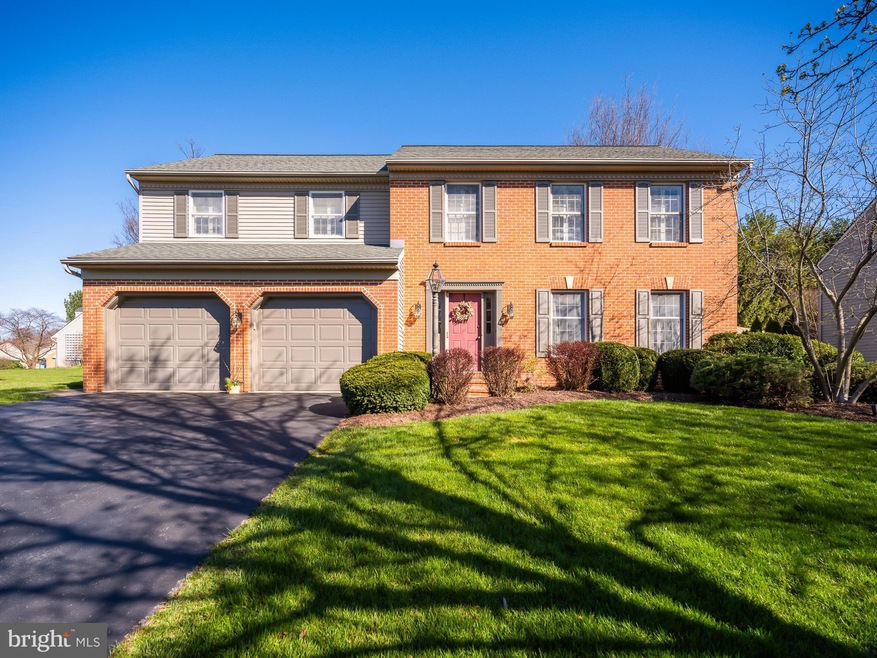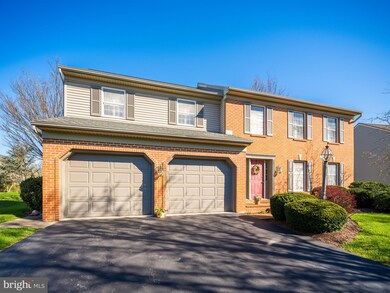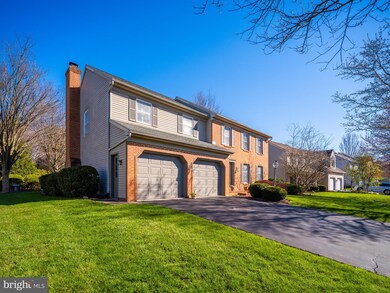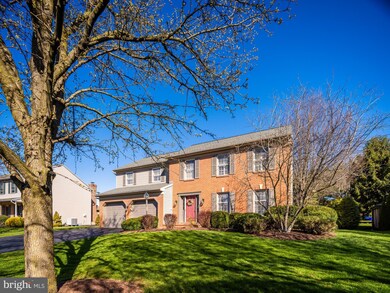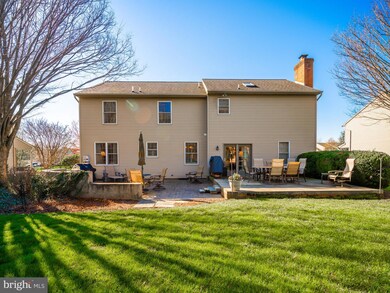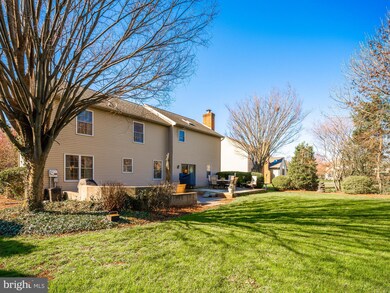
161 Kings Gate Dr Lititz, PA 17543
Kissel Hill NeighborhoodHighlights
- Colonial Architecture
- Traditional Floor Plan
- 1 Fireplace
- Reidenbaugh Elementary School Rated A
- Garden View
- No HOA
About This Home
As of June 2024Don't delay. This rarely available charmer in the sought after neighborhood of Kings Pointe checks your boxes. Come add your touches to make it your own. Great curb appeal. 2 car garage with generously sized driveway in great condition. Large backyard! Neutral decor. Entry through tiled foyer. Popular woodwork and door color tones. Large living room, comfortable dining room, powder room. Eat in kitchen opens to the family room with eye catching focus on beautiful custom built-ins surrounding the fireplace. Family room access to the two car garage in front and slider to double patio and an expansive yard in rear. Primary bedroom suite with remodeled bath. Linen closet. You'll love your walk in closet! Three more bedrooms and sparkling hall bath with its own linen closet. Second floor laundry. Basement is finished, offering you and yours additional living space. Lancaster County has so much to offer. A perfect blend of shopping til you drop with traditional area specialties in tact. Museums, Dutch Wonderland, live show venues, and the Warwick to Ephrata Rail Trailhead right in your town of Lititz Boro. Airport, trains. No need to go on. You got this!
Last Agent to Sell the Property
Weichert, Realtors - Cornerstone License #RS222373L Listed on: 04/05/2024

Home Details
Home Type
- Single Family
Est. Annual Taxes
- $6,705
Year Built
- Built in 1994
Lot Details
- 0.4 Acre Lot
- Level Lot
- Back Yard
- Property is in excellent condition
- Property is zoned 113 RES: 1 FAM DWG
Parking
- 2 Car Direct Access Garage
- 4 Driveway Spaces
- Front Facing Garage
- Garage Door Opener
Home Design
- Colonial Architecture
- Brick Exterior Construction
- Block Foundation
- Frame Construction
- Asphalt Roof
- Vinyl Siding
Interior Spaces
- Property has 2 Levels
- Traditional Floor Plan
- Built-In Features
- Chair Railings
- Crown Molding
- Ceiling Fan
- Skylights
- Recessed Lighting
- 1 Fireplace
- Window Treatments
- Family Room Off Kitchen
- Formal Dining Room
- Garden Views
- Finished Basement
Kitchen
- Eat-In Country Kitchen
- Breakfast Area or Nook
- Electric Oven or Range
- Built-In Range
- Built-In Microwave
- Dishwasher
- Kitchen Island
- Disposal
Flooring
- Carpet
- Ceramic Tile
- Vinyl
Bedrooms and Bathrooms
- 4 Bedrooms
- Walk-In Closet
- Bathtub with Shower
- Walk-in Shower
Laundry
- Laundry on upper level
- Dryer
- Washer
Utilities
- Forced Air Heating and Cooling System
- Cooling System Utilizes Natural Gas
- Natural Gas Water Heater
Community Details
- No Home Owners Association
- Kings Pointe Subdivision
Listing and Financial Details
- Assessor Parcel Number 390-75695-0-0000
Ownership History
Purchase Details
Home Financials for this Owner
Home Financials are based on the most recent Mortgage that was taken out on this home.Purchase Details
Home Financials for this Owner
Home Financials are based on the most recent Mortgage that was taken out on this home.Similar Homes in Lititz, PA
Home Values in the Area
Average Home Value in this Area
Purchase History
| Date | Type | Sale Price | Title Company |
|---|---|---|---|
| Special Warranty Deed | $528,000 | None Listed On Document | |
| Deed | $225,500 | -- |
Mortgage History
| Date | Status | Loan Amount | Loan Type |
|---|---|---|---|
| Open | $528,000 | VA | |
| Previous Owner | $25,000 | Credit Line Revolving | |
| Previous Owner | $15,000 | Unknown | |
| Previous Owner | $77,500 | Credit Line Revolving | |
| Previous Owner | $125,000 | No Value Available |
Property History
| Date | Event | Price | Change | Sq Ft Price |
|---|---|---|---|---|
| 06/25/2024 06/25/24 | Sold | $528,000 | +0.6% | $210 / Sq Ft |
| 04/23/2024 04/23/24 | Price Changed | $525,000 | -1.9% | $209 / Sq Ft |
| 04/05/2024 04/05/24 | For Sale | $535,000 | -- | $213 / Sq Ft |
Tax History Compared to Growth
Tax History
| Year | Tax Paid | Tax Assessment Tax Assessment Total Assessment is a certain percentage of the fair market value that is determined by local assessors to be the total taxable value of land and additions on the property. | Land | Improvement |
|---|---|---|---|---|
| 2024 | $6,705 | $309,900 | $94,100 | $215,800 |
| 2023 | $6,531 | $309,900 | $94,100 | $215,800 |
| 2022 | $6,421 | $309,900 | $94,100 | $215,800 |
| 2021 | $6,277 | $309,900 | $94,100 | $215,800 |
| 2020 | $6,277 | $309,900 | $94,100 | $215,800 |
| 2019 | $6,216 | $309,900 | $94,100 | $215,800 |
| 2018 | $1,533 | $309,900 | $94,100 | $215,800 |
| 2017 | $5,242 | $206,000 | $54,400 | $151,600 |
Agents Affiliated with this Home
-
Trish Chupein

Seller's Agent in 2024
Trish Chupein
Weichert, Realtors - Cornerstone
(610) 733-0578
1 in this area
74 Total Sales
-
Rachel Chupein

Seller Co-Listing Agent in 2024
Rachel Chupein
Weichert, Realtors - Cornerstone
(484) 638-0726
1 in this area
54 Total Sales
-
Nathan Shelly

Buyer's Agent in 2024
Nathan Shelly
Keller Williams Elite
(717) 606-5693
2 in this area
96 Total Sales
Map
Source: Bright MLS
MLS Number: PALA2048776
APN: 390-75695-0-0000
- 315 Royal Hunt Way
- 311 Sarsen Dr
- 315 Sarsen Dr
- 421 Southampton Dr
- 512 Northampton Dr Unit 43
- 425 Southampton Dr
- 297 Sarsen Dr
- 383 Thatcher Ln - Parkside Phase 3 Lot 121
- 513 Northampton Dr
- 505 Northampton Dr Unit 2
- 339 Harvest Dr
- 105 Hammersmith Ln
- 380 Royal Hunt Way
- 343 Ecker Dr
- 0 Westfield Model Parkside Phase 5 Unit PALA2071304
- 0 Westfield Model Parkside Phase 5 Unit PALA2065242
- 420 Royal Hunt Way
- 433 Thatcher Ln
- 301 Fletcher Dr - Parkside Phase 5 Lot 36
- 297 Fletcher Dr
