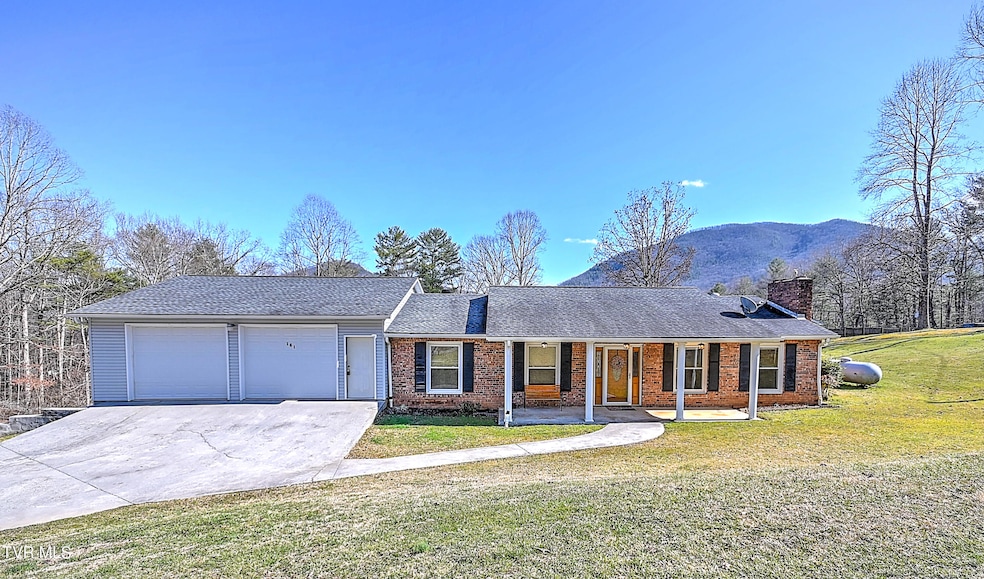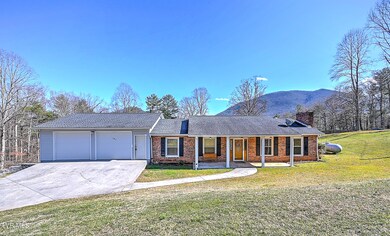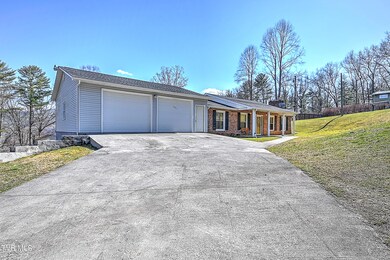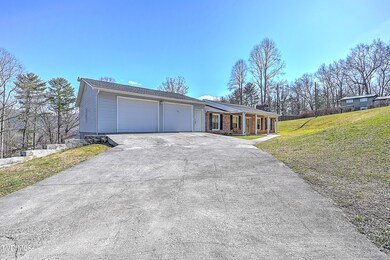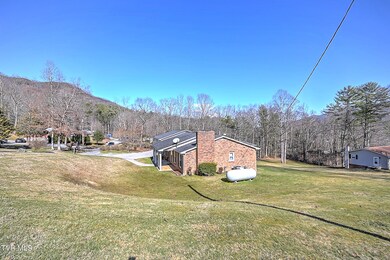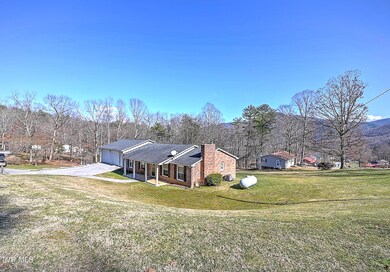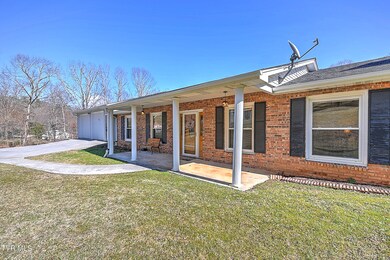
161 Mountain View Cir Hampton, TN 37658
Hampton NeighborhoodEstimated Value: $320,000 - $355,000
Highlights
- Mountain View
- Wood Burning Stove
- Workshop
- Deck
- Ranch Style House
- No HOA
About This Home
As of March 2024Calling all car enthusiasts, crafters or workshop interest - this may be your new home. Four large garages that can store so many things in addition to cars. This brick home sitting on almost an acre in Hampton is ready for it's new owner. Three bedrooms, two updated bathrooms, a large den and large open kitchen. In the kitchen you will find a Wood stove which has been used as an efficient way to heat your home. They are popular for their ability to generate a significant amount of heat and their reliance on renewable and widely available fuel—wood and this beauty sits in your new kitchen. Love the outdoors? Enjoy sitting on your back deck drinking coffee looking at the mountain tops. No city taxes and with everything on one level makes this home perfect for easy living. A huge basement has potential for additional living space to be built or just escape to the workshop area. This location is 5 miles to Elizabethton. Make your appointment today.
Last Buyer's Agent
Deanna Marcus
Uptown Properties License #365341
Home Details
Home Type
- Single Family
Est. Annual Taxes
- $1,172
Year Built
- Built in 1973
Lot Details
- 0.74 Acre Lot
- Landscaped
- Level Lot
- Property is in average condition
Parking
- 4 Car Attached Garage
- Parking Pad
- Garage Door Opener
- Driveway
Home Design
- Ranch Style House
- Brick Exterior Construction
- Asphalt Roof
Interior Spaces
- 1,500 Sq Ft Home
- Wood Burning Stove
- Double Pane Windows
- Combination Kitchen and Dining Room
- Den with Fireplace
- Mountain Views
- Electric Range
- Washer and Electric Dryer Hookup
Flooring
- Carpet
- Tile
- Vinyl
Bedrooms and Bathrooms
- 3 Bedrooms
- 2 Full Bathrooms
Unfinished Basement
- Walk-Out Basement
- Garage Access
- Workshop
Outdoor Features
- Deck
- Patio
- Front Porch
Schools
- Hampton Elementary And Middle School
- Hampton High School
Utilities
- Cooling Available
- Heat Pump System
- Septic Tank
Community Details
- No Home Owners Association
- FHA/VA Approved Complex
Listing and Financial Details
- Assessor Parcel Number 066p A 026.00
Ownership History
Purchase Details
Home Financials for this Owner
Home Financials are based on the most recent Mortgage that was taken out on this home.Purchase Details
Purchase Details
Purchase Details
Similar Homes in Hampton, TN
Home Values in the Area
Average Home Value in this Area
Purchase History
| Date | Buyer | Sale Price | Title Company |
|---|---|---|---|
| Scanlon Patrick | $317,000 | Express Title & Closing | |
| Greenwell James W | -- | None Listed On Document | |
| Greenwell Hollis | $81,000 | -- | |
| Mcclellan Roger Wayne | -- | -- |
Property History
| Date | Event | Price | Change | Sq Ft Price |
|---|---|---|---|---|
| 03/25/2024 03/25/24 | Sold | $317,000 | -6.5% | $211 / Sq Ft |
| 02/20/2024 02/20/24 | Pending | -- | -- | -- |
| 02/17/2024 02/17/24 | For Sale | $339,000 | -- | $226 / Sq Ft |
Tax History Compared to Growth
Tax History
| Year | Tax Paid | Tax Assessment Tax Assessment Total Assessment is a certain percentage of the fair market value that is determined by local assessors to be the total taxable value of land and additions on the property. | Land | Improvement |
|---|---|---|---|---|
| 2024 | $1,172 | $53,750 | $10,900 | $42,850 |
| 2023 | $1,172 | $53,750 | $0 | $0 |
| 2022 | $1,091 | $53,750 | $10,900 | $42,850 |
| 2021 | $1,091 | $53,750 | $10,900 | $42,850 |
| 2020 | $1,103 | $53,750 | $10,900 | $42,850 |
| 2019 | $1,103 | $44,650 | $9,600 | $35,050 |
| 2018 | $1,103 | $44,650 | $9,600 | $35,050 |
| 2017 | $1,103 | $44,650 | $9,600 | $35,050 |
| 2016 | $1,094 | $44,650 | $9,600 | $35,050 |
| 2015 | $1,094 | $44,650 | $9,600 | $35,050 |
| 2014 | $1,090 | $44,475 | $9,600 | $34,875 |
Agents Affiliated with this Home
-
Kathy White

Seller's Agent in 2024
Kathy White
CENTURY 21 LEGACY
(423) 773-9045
1 in this area
171 Total Sales
-
D
Buyer's Agent in 2024
Deanna Marcus
Uptown Properties
(423) 948-1492
Map
Source: Tennessee/Virginia Regional MLS
MLS Number: 9962096
APN: 066P-A-026.00
- 123 Streets Ln
- 347 Rittertown Rd
- 410 Crook St
- 522 Crook St
- 286 Jenkins Hollow Rd
- 110 Patrick Henry Ln
- 124 Cates Corner Rd
- 1486 Dry Creek Rd
- W Reece Hill Rd
- TBD River Rd
- 1453 Dry Creek Rd
- 101 Mill Pond Rd
- TBD Yard Hill Rd
- 111 Hatfield Dr
- 143 Horseshoe Ln
- Lots 4567 Emerald Hills Dr
- Lots 5&6 Emerald Hills Dr
- Lot 8 Emerald Hills Dr
- Lot 1 Emerald Hills Dr
- 106 Jim Elliott Rd
- 161 Mountain View Cir
- 175 Mountain View Cir
- 18 Mountain View Cir
- 19 Mountain View Cir
- 174 Mountain View Cir
- 156 Mountain View Cir
- 170 Mountain View Cir
- 179 Mountain View Cir
- 152 Mountain View Cir
- 149 Mountain View Cir
- 162 Mountain View Cir
- 166 Mountain View Cir
- 178 Mountain View Cir
- 183 Mountain View Cir
- 184 Mountain View Cir
- 127 Mountain View Cir
- 136 Mountain View Cir
- 18 And 19 Mountain View Cir
- 00 Mountain View Cir
- Lot 18 Mountain View Cir
