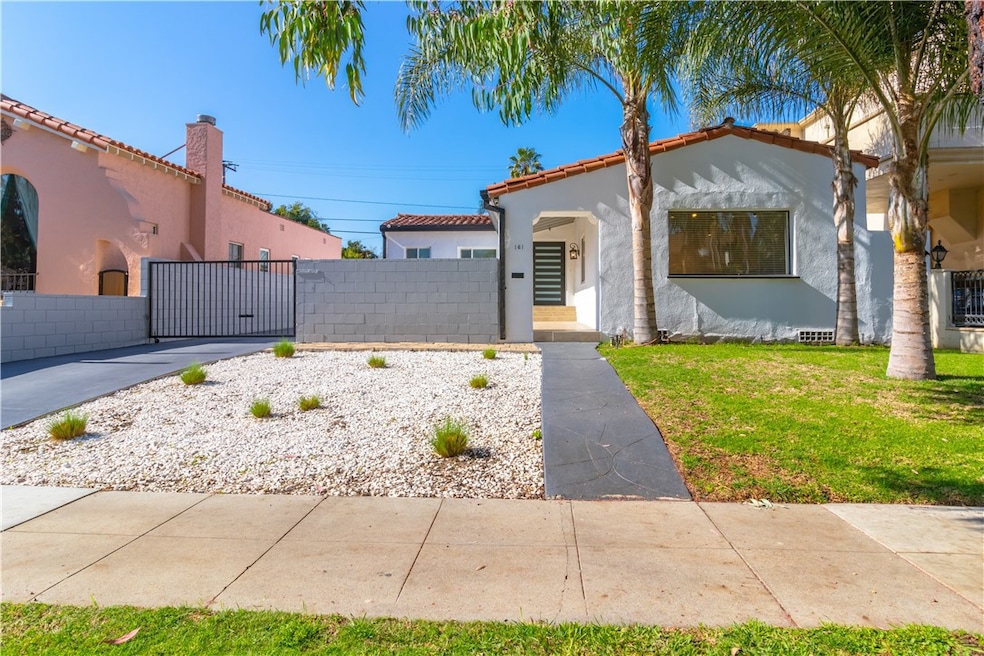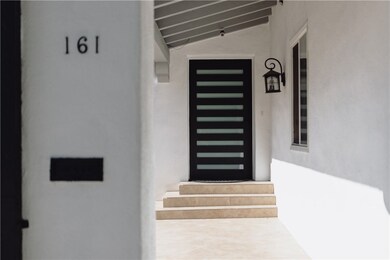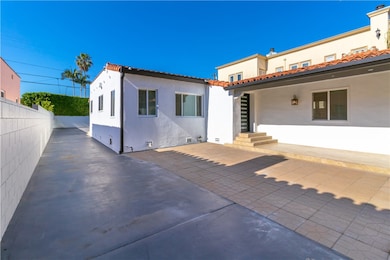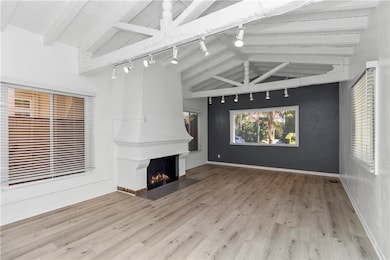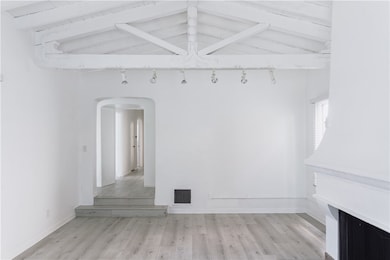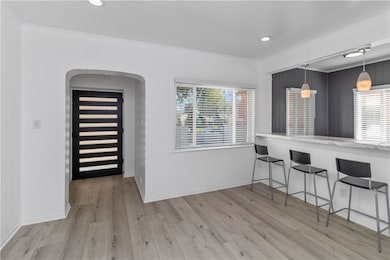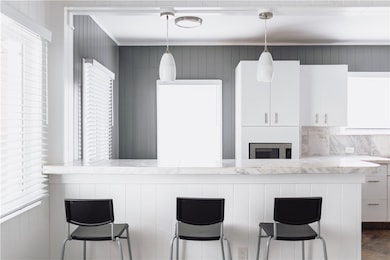161 N Willaman Dr Beverly Hills, CA 90211
Highlights
- Beach Access
- Attached Guest House
- Furnished
- Horace Mann Elementary School Rated A
- Updated Kitchen
- No HOA
About This Home
Elegant Beverly Hills Retreat – 161 N Willaman DrExperience luxury living in this beautifully remodeled 2,580 sq ft home, ideally situated on a 6,000 sq ft lot in the heart of Beverly Hills. This exquisite residence offers 3.5 spacious bedrooms and 2 modern bathrooms, all adorned with elegant wood flooring that adds warmth and sophistication.The open-concept layout seamlessly connects living, dining, and kitchen areas, creating an inviting space perfect for both entertaining and everyday living. Step outside to a stunning backyard oasis, ideal for relaxation or hosting gatherings.The home comes fully equipped with high-end appliances, including an in-unit washer and dryer, and central AC to ensure year-round comfort.Adding exceptional value, a private 1-bedroom, 1-bathroom bungalow with a separate entrance sits in the backyard. Fully furnished and featuring its own washer and dryer, this versatile space is perfect as a guest house, home office, or in-law suite. The Bungalow is available at an additional price.Enjoy unparalleled convenience with top-rated schools nearby, including Horace Mann Elementary. Trader Joe's, Ralphs, and Westside Market are just minutes away. Plus, you're within walking distance to The Grove and Cedars-Sinai Hospital, and just north of Wilshire, placing you in the heart of Beverly Hills' world-class dining, shopping, and entertainment scene. Don't miss this incredible opportunity to live in one of LA's most sought-after neighborhoods.
Listing Agent
Federal Financial Brokerage Phone: 310-980-2261 License #00871788 Listed on: 03/10/2025
Home Details
Home Type
- Single Family
Est. Annual Taxes
- $13,998
Year Built
- Built in 1930
Lot Details
- 6,490 Sq Ft Lot
- East Facing Home
- Density is up to 1 Unit/Acre
- Property is zoned BHR1YY
Home Design
- Shingle Roof
- Stucco
Interior Spaces
- 2,521 Sq Ft Home
- 1-Story Property
- Furnished
- Window Screens
- Living Room with Fireplace
- Dining Room
- Fire and Smoke Detector
Kitchen
- Updated Kitchen
- Gas Oven
- Dishwasher
- Disposal
Bedrooms and Bathrooms
- 4 Bedrooms | 1 Main Level Bedroom
- 3 Full Bathrooms
- Bathtub
Laundry
- Laundry Room
- Gas And Electric Dryer Hookup
Parking
- Parking Available
- Driveway
Schools
- Hawthorne Elementary And Middle School
- Beverly Hills High School
Additional Features
- Accessible Parking
- Beach Access
- Attached Guest House
- Central Heating and Cooling System
Listing and Financial Details
- Security Deposit $14,900
- 12-Month Minimum Lease Term
- Available 4/1/25
- Tax Lot 118
- Tax Tract Number 4988
- Assessor Parcel Number 4334012070
Community Details
Overview
- No Home Owners Association
Pet Policy
- Pets Allowed
- Pet Deposit $500
Map
Source: California Regional Multiple Listing Service (CRMLS)
MLS Number: SR25048736
APN: 4334-012-070
- 486 S Sherbourne Dr
- 136 N Hamel Dr
- 143 N Arnaz Dr Unit 304
- 432 S Hamel Rd Unit 302
- 435 Arnaz Dr Unit 304
- 411 S Hamel Rd Unit 104
- 411 S Hamel Rd Unit 205
- 411 S Hamel Rd Unit 106
- 411 S Hamel Rd Unit 308
- 411 S Hamel Rd Unit 306
- 411 S Hamel Rd Unit 208
- 412 Arnaz Dr Unit 104
- 412 Arnaz Dr Unit 12
- 8568 Burton Way Unit 101
- 200 N Swall Dr Unit L252
- 8800 Burton Way
- 320 S Willaman Dr Unit 404
- 175 N Swall Dr Unit 101
- 165 N Swall Dr Unit 105
- 165 N Swall Dr Unit 303
- 164 N Willaman Dr
- 8643 Clifton Way
- 470 S Hamel Rd Unit 1
- 150 N Arnaz Dr Unit D
- 150 N Arnaz Dr Unit C
- 150 N Arnaz Dr Unit B
- 150 N Arnaz Dr Unit A
- 138 N Hamel Dr
- 136 N Hamel Dr
- 481 S Holt Ave
- 460 Arnaz Dr
- 467 Arnaz Dr
- 467 Arnaz Dr Unit FL3-ID366
- 467 Arnaz Dr Unit FL2-ID1082
- 467 Arnaz Dr Unit FL2-ID1119
- 438 Arnaz Dr Unit 106
- 8561 Colgate Ave Unit 1
- 426 Arnaz Dr
- 435 Arnaz Dr Unit 303
- 8614 Burton Way Unit 204
