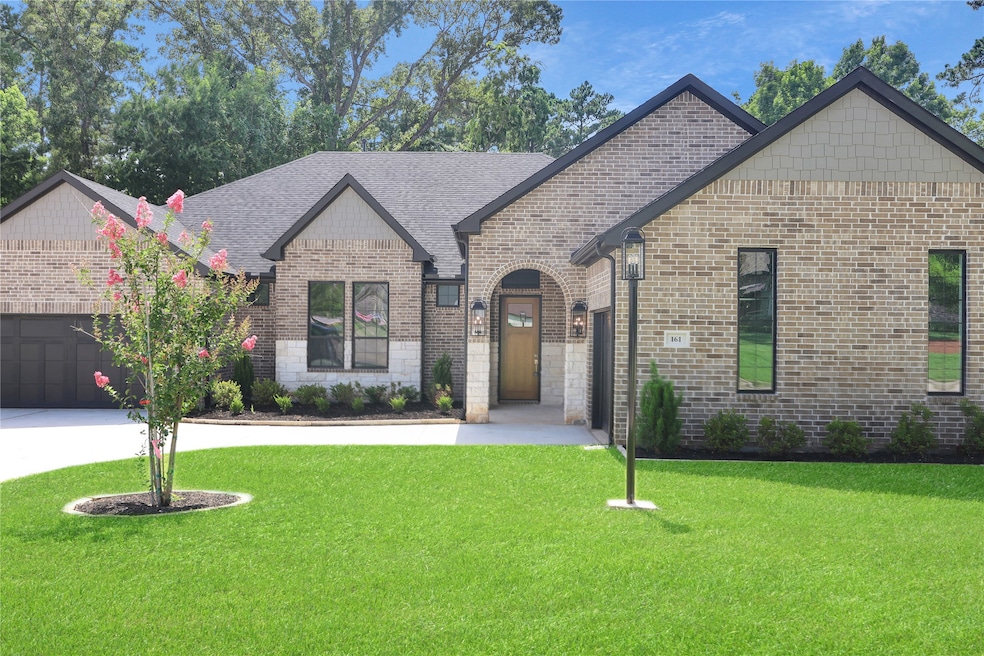
161 Pine Branch Dr Montgomery, TX 77356
Lake Conroe NeighborhoodEstimated payment $4,626/month
Highlights
- Boat Dock
- Golf Course Community
- Tennis Courts
- Montgomery Elementary School Rated A
- Fitness Center
- Gated with Attendant
About This Home
AS SEEN ON AMERICAN DREAM TV! Come see this stunning 5-bed, 4.5-bath home in a quiet section of Bentwater! This 3,215 sqft beauty features an open-concept living & dining area, luxury kitchen with waterfall island, hidden scullery, and a freestanding tub in the spa-like primary suite. Includes a study, flex room, and 3-car garage. Two 12’x8’ multi-slide doors lead to an enlarged covered patio — perfect for indoor/outdoor living. Elegant, functional, and built for everyday comfort and unforgettable entertaining.
Over $100K in upgraded finishes! Designer kitchen features Taj Mahal quartzite waterfall island, double-stacked cabinets, KitchenAid appliances and a hidden scullery. Herringbone-tiled powder bath wall, high-end lighting, and luxury materials throughout. Don’t miss out on this gem!
Home Details
Home Type
- Single Family
Est. Annual Taxes
- $519
Year Built
- Built in 2025 | Under Construction
Lot Details
- 10,400 Sq Ft Lot
- Lot Dimensions are 80x130
- Back Yard Fenced
HOA Fees
- $96 Monthly HOA Fees
Parking
- 3 Car Attached Garage
Home Design
- Traditional Architecture
- Brick Exterior Construction
- Slab Foundation
- Composition Roof
- Cement Siding
- Vinyl Siding
- Radiant Barrier
Interior Spaces
- 3,215 Sq Ft Home
- 1-Story Property
- Crown Molding
- High Ceiling
- Ceiling Fan
- Gas Fireplace
- Insulated Doors
- Family Room Off Kitchen
- Combination Kitchen and Dining Room
- Home Office
- Utility Room
- Washer and Electric Dryer Hookup
- Prewired Security
Kitchen
- Walk-In Pantry
- Convection Oven
- Electric Oven
- Gas Cooktop
- Microwave
- Dishwasher
- Kitchen Island
- Quartz Countertops
- Pots and Pans Drawers
- Self-Closing Drawers and Cabinet Doors
- Disposal
Flooring
- Carpet
- Tile
- Vinyl Plank
- Vinyl
Bedrooms and Bathrooms
- 5 Bedrooms
- Double Vanity
- Bathtub with Shower
- Separate Shower
Eco-Friendly Details
- Home Energy Rating Service (HERS) Rated Property
- ENERGY STAR Qualified Appliances
- Energy-Efficient Windows with Low Emissivity
- Energy-Efficient Exposure or Shade
- Energy-Efficient HVAC
- Energy-Efficient Insulation
- Energy-Efficient Doors
- Energy-Efficient Thermostat
- Ventilation
Outdoor Features
- Tennis Courts
- Deck
- Covered Patio or Porch
Schools
- Lincoln Elementary School
- Montgomery Junior High School
- Montgomery High School
Utilities
- Central Heating and Cooling System
- Programmable Thermostat
- Tankless Water Heater
Listing and Financial Details
- Seller Concessions Offered
Community Details
Overview
- Association fees include clubhouse, ground maintenance, recreation facilities
- Bentwater HOA, Phone Number (936) 597-5532
- Built by Home Creations
- Bentwater Subdivision
Amenities
- Clubhouse
Recreation
- Boat Dock
- Golf Course Community
- Tennis Courts
- Fitness Center
- Community Pool
Security
- Gated with Attendant
- Controlled Access
Map
Home Values in the Area
Average Home Value in this Area
Tax History
| Year | Tax Paid | Tax Assessment Tax Assessment Total Assessment is a certain percentage of the fair market value that is determined by local assessors to be the total taxable value of land and additions on the property. | Land | Improvement |
|---|---|---|---|---|
| 2025 | $519 | $552,719 | $85,498 | $467,221 |
| 2024 | $519 | $28,499 | $28,499 | -- |
| 2023 | $513 | $28,500 | $28,500 | $0 |
| 2022 | $572 | $28,500 | $28,500 | $0 |
| 2021 | $543 | $25,680 | $25,680 | $0 |
| 2020 | $576 | $25,680 | $25,680 | $0 |
| 2019 | $597 | $25,680 | $25,680 | $0 |
| 2018 | $625 | $30,810 | $30,810 | $0 |
| 2017 | $723 | $30,810 | $30,810 | $0 |
| 2016 | $723 | $30,810 | $30,810 | $0 |
| 2015 | $724 | $30,810 | $30,810 | $0 |
| 2014 | $724 | $30,810 | $30,810 | $0 |
Property History
| Date | Event | Price | Change | Sq Ft Price |
|---|---|---|---|---|
| 08/22/2025 08/22/25 | Price Changed | $824,990 | -2.9% | $257 / Sq Ft |
| 07/02/2025 07/02/25 | For Sale | $849,990 | -- | $264 / Sq Ft |
Purchase History
| Date | Type | Sale Price | Title Company |
|---|---|---|---|
| Deed | -- | -- |
Mortgage History
| Date | Status | Loan Amount | Loan Type |
|---|---|---|---|
| Open | $10,000,000 | New Conventional |
Similar Homes in Montgomery, TX
Source: Houston Association of REALTORS®
MLS Number: 56166382
APN: 2615-40-02200
- 17551 W Fm 1097 Rd
- 127 Pine Bluff Dr
- 101 Pine Bluff Dr
- 111 Pine Hill Ln
- 129 Pine Branch Dr
- 357 Creekwood W
- 48 Logansport Ct
- 22 Creekwood Dr
- 174 Creekwood E
- 30 Winthrop Harbor Ct
- 70 Creekwood Dr
- 44 Logansport Ct
- 26 Winthrop Harbor Ct
- TBD Teel Rd
- 13381 Forest Ln
- 42 Winthrop Harbor S
- 174 Bentwater Bay Dr
- 170 Bentwater Bay Dr
- Lot 9 Winthrop Harbor St S
- 121 Clear Water St W
- 22 Creekwood Dr
- 121 Clear Water St W
- 129 Clear Water St W
- 13605 Falcon Ct
- 13257 Bridgeview Ln
- 43 Wilmington Dr
- 17040 W Fm 1097 Rd Unit 4101
- 70 Wyndemere Dr
- 177 Somerton Dr
- 257 Bentwood Dr
- 624 Edgewood
- 13750 Cedar Hill Dr
- 19025 Walding Rd
- 169 Westlake Point
- 13605 Steamboat Springs
- 3817 Mystic Cir
- 3702 Sunset Cir
- 13433 Hidden Valley Dr
- 3900 Aspen Dr Unit B104
- 3900 Aspen Dr Unit C202






