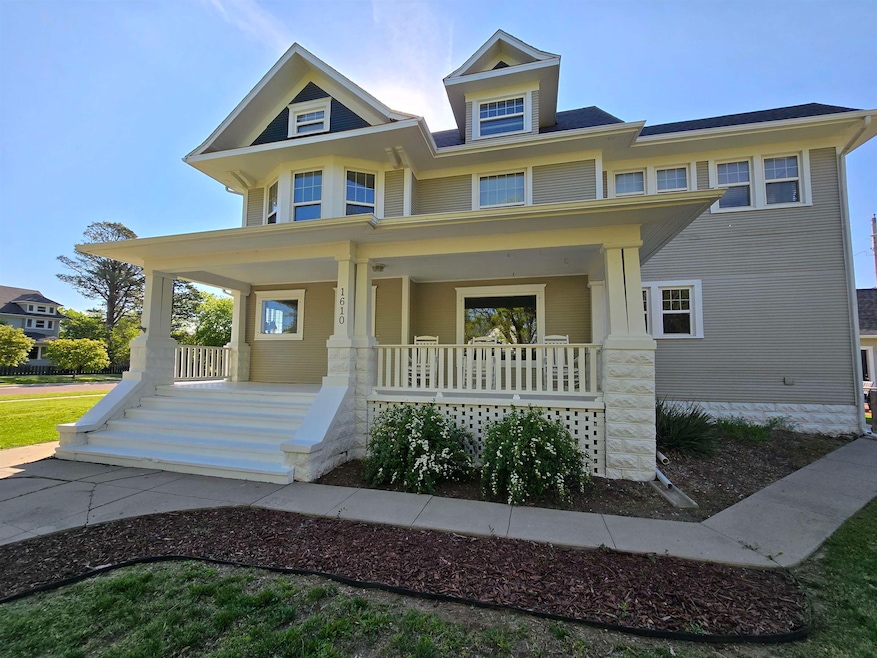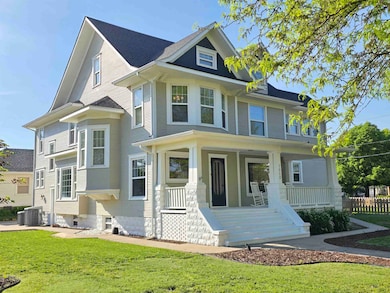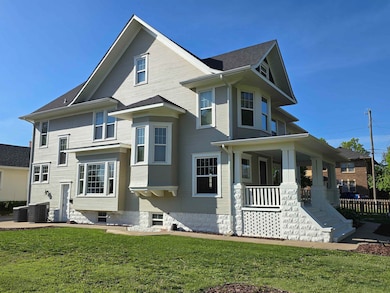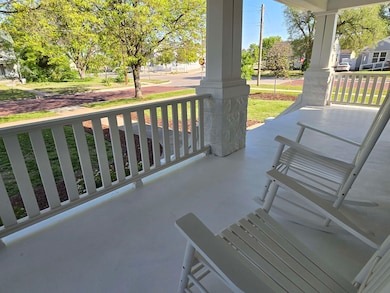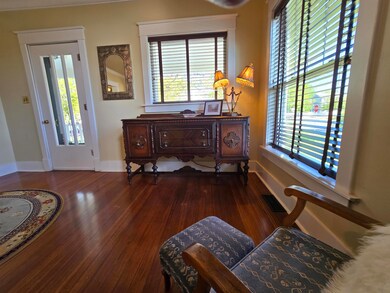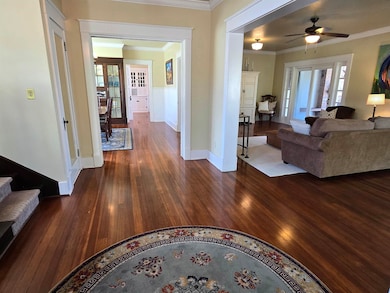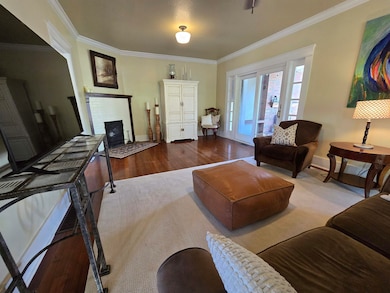
Estimated payment $2,853/month
Highlights
- Covered patio or porch
- Forced Air Heating and Cooling System
- Privacy Fence
- Covered Deck
- Water Softener
- Wood Siding
About This Home
Own a piece of Hays history, with this beautiful Victorian home. Offering over 4100 square feet of livable space, it's located on a large corner lot with a picket fence, detached 2 car garage, patio with outdoor fireplace, and mature trees all around. Inside, you'll have every space you'll need with a main floor kitchen, spacious living room, formal dining room, library and laundry room. The second floor features 4 bedrooms, including the spacious master bedroom featuring an ante room that leads to second story deck. The master bathroom is roomy and has a walk through closet and tiled shower. An additional bedroom is in the loft space that has a separate office and full bathroom. With the "maid stairwell" coming off of the North end of the house, this loft space could easily be rented separately from the rest of the house. The features go on and on so to get full list of amenities, call Robert Readle at 785-259-4078 and schedule your private tour.
Listing Agent
Coldwell Banker Executive Realty License #00233091 Listed on: 05/05/2025

Home Details
Home Type
- Single Family
Est. Annual Taxes
- $4,330
Year Built
- Built in 1920
Lot Details
- 0.29 Acre Lot
- Lot Dimensions are 125x100
- Privacy Fence
- Sprinkler System
- Property is zoned NC.3 / R-3
Parking
- 2 Car Garage
Home Design
- Block Foundation
- Wood Frame Construction
- Composition Roof
- Wood Siding
Interior Spaces
- 4,159 Sq Ft Home
- 2-Story Property
- Wood Burning Fireplace
- Basement Fills Entire Space Under The House
Kitchen
- Oven or Range
- Microwave
- Dishwasher
Bedrooms and Bathrooms
- 5 Bedrooms
- En-Suite Bathroom
- 4 Full Bathrooms
Laundry
- Dryer
- Washer
Outdoor Features
- Covered Deck
- Covered patio or porch
Utilities
- Forced Air Heating and Cooling System
- Gas Available
- Well
- Water Softener
Map
Home Values in the Area
Average Home Value in this Area
Tax History
| Year | Tax Paid | Tax Assessment Tax Assessment Total Assessment is a certain percentage of the fair market value that is determined by local assessors to be the total taxable value of land and additions on the property. | Land | Improvement |
|---|---|---|---|---|
| 2024 | $4,330 | $37,675 | $3,048 | $34,627 |
| 2022 | $4,286 | $36,225 | $2,696 | $33,529 |
| 2021 | $0 | $34,734 | $2,452 | $32,282 |
| 2020 | $3,685 | $34,053 | $2,421 | $31,632 |
| 2019 | $3,730 | $34,053 | $2,275 | $31,778 |
| 2018 | $3,797 | $34,396 | $2,248 | $32,148 |
| 2017 | $3,539 | $31,990 | $2,248 | $29,742 |
| 2016 | $3,662 | $33,407 | $2,248 | $31,159 |
| 2014 | -- | $367,210 | $13,570 | $353,640 |
| 2013 | -- | $366,600 | $10,350 | $356,250 |
Property History
| Date | Event | Price | Change | Sq Ft Price |
|---|---|---|---|---|
| 05/05/2025 05/05/25 | For Sale | $449,000 | +55.4% | $108 / Sq Ft |
| 03/04/2022 03/04/22 | Sold | -- | -- | -- |
| 02/28/2022 02/28/22 | Pending | -- | -- | -- |
| 06/05/2020 06/05/20 | For Sale | $289,000 | 0.0% | $69 / Sq Ft |
| 05/23/2016 05/23/16 | Sold | -- | -- | -- |
| 05/23/2016 05/23/16 | Pending | -- | -- | -- |
| 03/13/2016 03/13/16 | For Sale | $289,000 | -- | $69 / Sq Ft |
Purchase History
| Date | Type | Sale Price | Title Company |
|---|---|---|---|
| Grant Deed | $349,900 | -- |
Similar Homes in Hays, KS
Source: Western Kansas Association of REALTORS®
MLS Number: 204506
APN: 138-33-0-20-32-006.00
