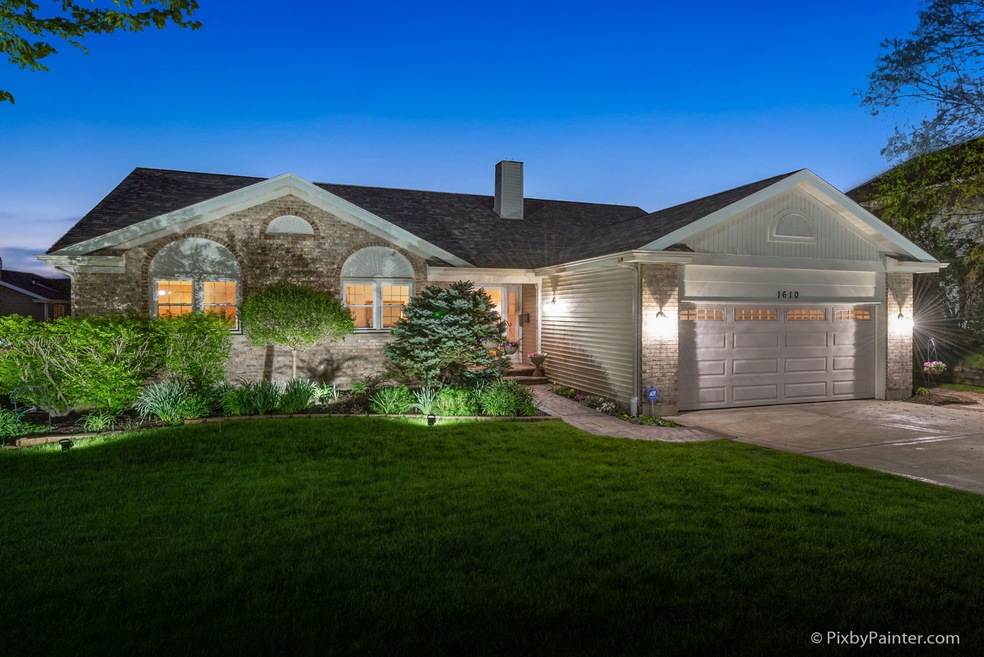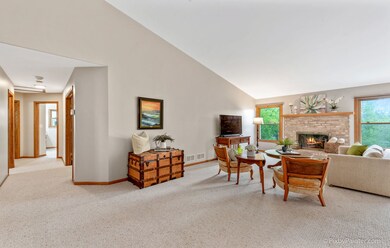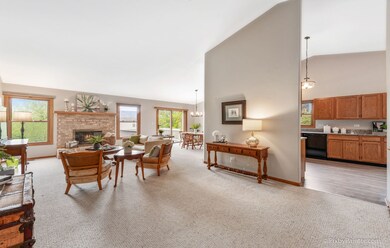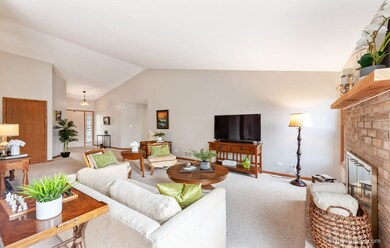
1610 Farmhill Dr Algonquin, IL 60102
Estimated Value: $395,000 - $428,000
Highlights
- Deck
- Vaulted Ceiling
- Whirlpool Bathtub
- Lincoln Prairie Elementary School Rated A-
- Main Floor Bedroom
- Walk-In Pantry
About This Home
As of July 2020Virtual 3D tour of the entire home is available for you to view! Beautiful brick front RANCH home in newer yet established and very desirable neighborhood. Immaculately cared for one owner home. Excellent location close to everything! FUNCTIONAL and OPEN FLOOR PLAN is perfect for entertaining and main level living. VAULTED ceilings. BRICK fireplace. Large kitchen with eating area features lots of cabinets and counter space with brand new GRANITE counters, brand new LVT plank flooring, and brand new appliances. Separate living and dining room. Bathrooms feature new ceramic tile flooring, brand new granite vanity tops, and new lighting. Master bedroom with a huge walk in closet and private master bath with double sinks, jetted tub and separate shower. This home features 3 bedrooms, 2 full baths, huge walkout basement ready for your finishing touches, DECK to enjoy your cup of coffee, and beautiful BRAND NEW PATIO. Plus a 2 car attached garage. LOTS NEW HERE! Fresh paint throughout. New flooring in kitchen and baths. New lighting. New blinds. Roof is just 4 years old and beautiful paver walkways were just completed in Fall of 2019. Water heater replaced May 2020. Amazing LOCATION! Minutes from Randall Rd shopping corridor, park, schools, I-90 & fine dining. This home is move-in ready! Quick close possible! WON'T LAST!
Last Agent to Sell the Property
Keller Williams Success Realty License #475169637 Listed on: 05/21/2020

Last Buyer's Agent
Katarzyna Modzelewski
Garry Real Estate License #475153739
Home Details
Home Type
- Single Family
Est. Annual Taxes
- $8,740
Year Built
- 1995
Lot Details
- 10,454
Parking
- Attached Garage
- Garage Is Owned
Home Design
- Brick Exterior Construction
- Aluminum Siding
Interior Spaces
- Vaulted Ceiling
- Gas Log Fireplace
- Entrance Foyer
- Dining Area
- Unfinished Basement
- Basement Fills Entire Space Under The House
- Storm Screens
Kitchen
- Breakfast Bar
- Walk-In Pantry
- Oven or Range
- Range Hood
- Dishwasher
Bedrooms and Bathrooms
- Main Floor Bedroom
- Walk-In Closet
- Primary Bathroom is a Full Bathroom
- Bathroom on Main Level
- Dual Sinks
- Whirlpool Bathtub
- Separate Shower
Laundry
- Dryer
- Washer
Outdoor Features
- Deck
- Brick Porch or Patio
Utilities
- Central Air
- Heating System Uses Gas
Listing and Financial Details
- Senior Tax Exemptions
- Homeowner Tax Exemptions
Ownership History
Purchase Details
Home Financials for this Owner
Home Financials are based on the most recent Mortgage that was taken out on this home.Purchase Details
Purchase Details
Home Financials for this Owner
Home Financials are based on the most recent Mortgage that was taken out on this home.Similar Homes in the area
Home Values in the Area
Average Home Value in this Area
Purchase History
| Date | Buyer | Sale Price | Title Company |
|---|---|---|---|
| Haido Tomaz | $295,000 | Landtrust National Title Ser | |
| The William R Noxon Trust | -- | -- | |
| Noxon William R | $204,500 | Chicago Title |
Mortgage History
| Date | Status | Borrower | Loan Amount |
|---|---|---|---|
| Open | Haido Tomaz | $280,250 | |
| Previous Owner | William R Noxon Trust | $165,000 | |
| Previous Owner | Noxon William R | $152,600 |
Property History
| Date | Event | Price | Change | Sq Ft Price |
|---|---|---|---|---|
| 07/10/2020 07/10/20 | Sold | $295,000 | +1.9% | $161 / Sq Ft |
| 05/23/2020 05/23/20 | Pending | -- | -- | -- |
| 05/21/2020 05/21/20 | For Sale | $289,500 | -- | $158 / Sq Ft |
Tax History Compared to Growth
Tax History
| Year | Tax Paid | Tax Assessment Tax Assessment Total Assessment is a certain percentage of the fair market value that is determined by local assessors to be the total taxable value of land and additions on the property. | Land | Improvement |
|---|---|---|---|---|
| 2023 | $8,740 | $112,412 | $21,445 | $90,967 |
| 2022 | $9,119 | $112,330 | $28,172 | $84,158 |
| 2021 | $8,753 | $104,649 | $26,246 | $78,403 |
| 2020 | $8,076 | $100,944 | $25,317 | $75,627 |
| 2019 | $7,862 | $96,615 | $24,231 | $72,384 |
| 2018 | $7,459 | $89,251 | $22,384 | $66,867 |
| 2017 | $7,277 | $84,080 | $21,087 | $62,993 |
| 2016 | $7,136 | $78,860 | $19,778 | $59,082 |
| 2013 | -- | $74,623 | $18,451 | $56,172 |
Agents Affiliated with this Home
-
Alice Picchi

Seller's Agent in 2020
Alice Picchi
Keller Williams Success Realty
(847) 420-0967
213 Total Sales
-
K
Buyer's Agent in 2020
Katarzyna Modzelewski
Garry Real Estate
Map
Source: Midwest Real Estate Data (MRED)
MLS Number: MRD10686352
APN: 19-29-426-019
- Lots 10 & 11 Ramble Rd
- 4 Hawthorne Rd
- 1370 Grandview Ct
- 305 Buckingham Dr
- 14 Wander Way
- 355 Crestwood Ct
- 541 Blackhawk Dr
- 543 Blackhawk Dr
- 114 Woody Way
- 204 Oakleaf Rd
- 517 Cheyenne Dr
- 313 Bayberry Dr
- 731 Roaring Brook Ln
- 8 W Pheasant Trail Unit 21D
- 3 Regal Ct
- 127 Village Creek Dr Unit 27D
- 900 Windstone Ct
- 6 W Acorn Ln
- 754 Willow St
- 713 Mohican Trail
- 1610 Farmhill Dr
- 1600 Farmhill Dr
- 1620 Farmhill Dr
- 145 Arquilla Dr
- 1595 Barrington Ct
- 1590 Farmhill Dr
- 215 Arquilla Dr
- 1585 Barrington Ct
- 135 Arquilla Dr
- 1605 Farmhill Dr
- 1580 Farmhill Dr
- 1595 Farmhill Dr
- 200 Arquilla Dr
- 210 Arquilla Dr
- 225 Arquilla Dr
- 1575 Barrington Ct
- 150 Arquilla Dr
- 1585 Farmhill Dr
- 220 Arquilla Dr
- 1570 Farmhill Dr






