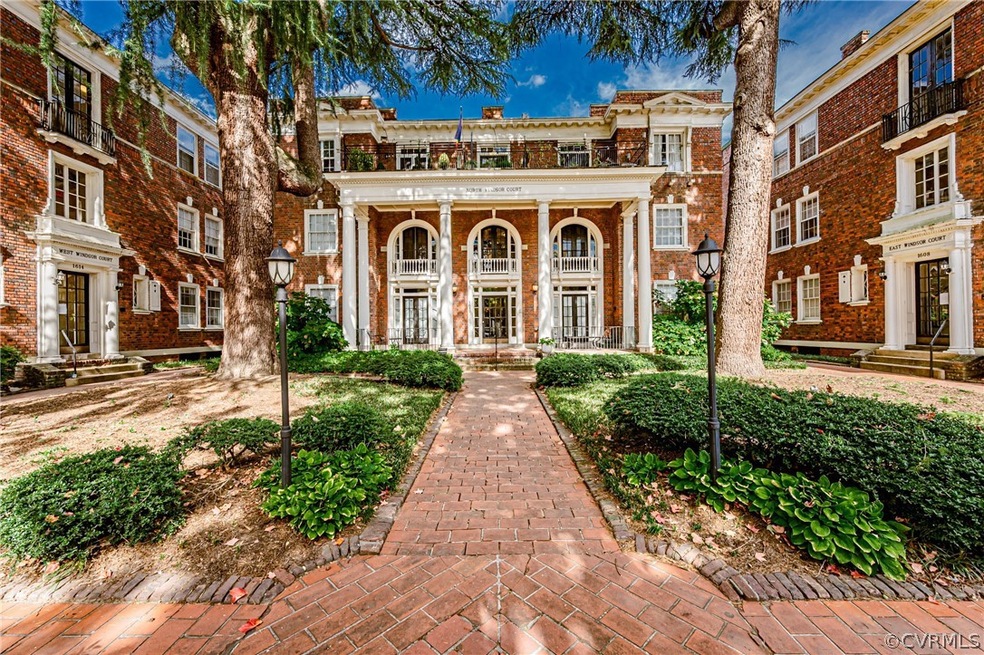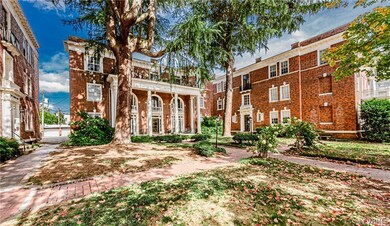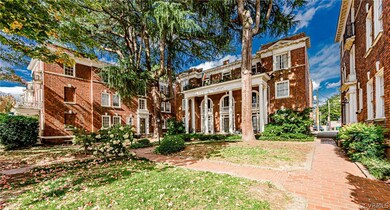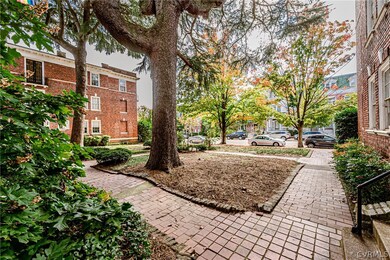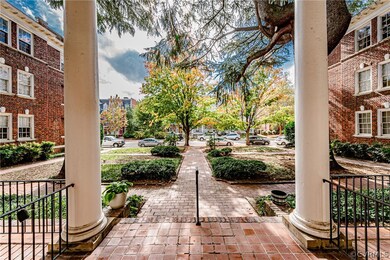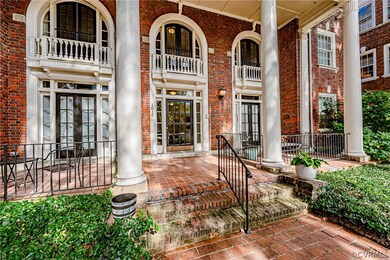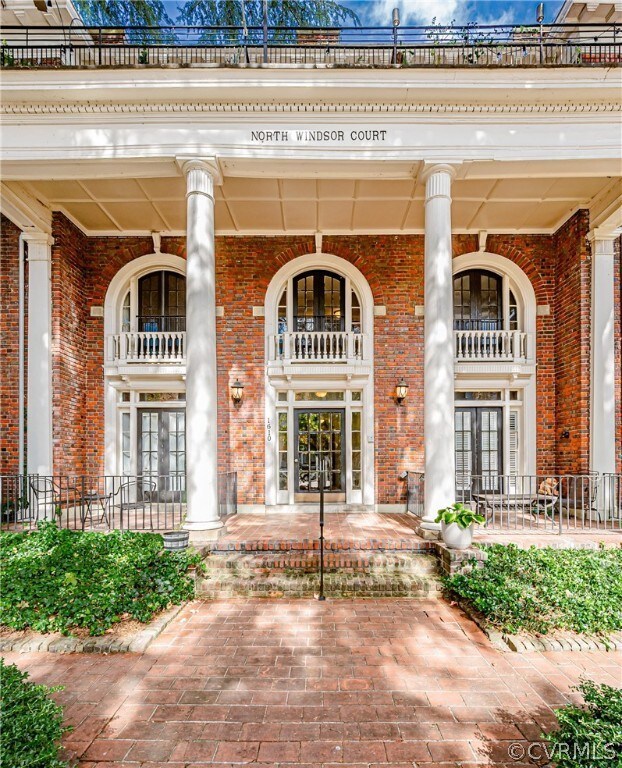
1610 Grove Ave Unit 8 Richmond, VA 23220
The Fan NeighborhoodHighlights
- Property is near public transit
- Wood Flooring
- Separate Formal Living Room
- Open High School Rated A+
- Victorian Architecture
- 2-minute walk to Lombardy & Park Avenue Triangle
About This Home
As of October 2022Live the coveted Historic Fan District life. Walk, bike, or bus to local restaurants, parks, shopping, VCU, Carytown, or Downtown. This gorgeous classical complex has a lush courtyard in front of the building creating a park-like experience just outside your door. Upstairs you will find U8, an open concept 1001 sqft unit with a living room, dining room, 2 spacious bedrooms (all hardwoods, 1 with a WALK IN closet), 1.5 baths (1 Jack & Jill w/ shower tub and 1 half bath), a balcony to enjoy the weather on, and an updated kitchen complete w/ wood cabinets, granite counters, stainless steel appliances (dishwasher 2018), PLUS IN UNIT LAUNDRY (closet with a stackable washer/dryer). The ceramic tile and granite counters are repeated in the kitchen and both bathrooms, creating a concise look throughout. 9ft ceiling and large windows bathe the neutral palette condo in natural light. French doors to the balcony allow you a private outdoor space. This unit has historic charm throughout and can give you the Richmond city life you are after. Private storage in basement. 1 assigned ON SITE, OFF STREET parking spot. Single garages on rotation. Water & gas (water heater) included in HOA fees.
Last Agent to Sell the Property
Rashkind Saunders & Co. License #0225226089 Listed on: 10/28/2021
Property Details
Home Type
- Condominium
Est. Annual Taxes
- $3,036
Year Built
- Built in 1919
HOA Fees
- $275 Monthly HOA Fees
Parking
- 1 Car Detached Garage
- Off-Street Parking
- Assigned Parking
Home Design
- Victorian Architecture
- Flat Roof Shape
- Brick Exterior Construction
- Plaster
Interior Spaces
- 1,001 Sq Ft Home
- 1-Story Property
- High Ceiling
- Ceiling Fan
- French Doors
- Separate Formal Living Room
- Dining Area
- Stacked Washer and Dryer
Kitchen
- Oven
- Stove
- Microwave
- Freezer
- Dishwasher
- Granite Countertops
- Disposal
Flooring
- Wood
- Ceramic Tile
Bedrooms and Bathrooms
- 2 Bedrooms
- Walk-In Closet
Basement
- Partial Basement
- Crawl Space
- Basement Storage
Outdoor Features
- Balcony
- Exterior Lighting
- Outdoor Storage
- Rear Porch
Schools
- Fox Elementary School
- Dogwood Middle School
- Thomas Jefferson High School
Utilities
- Forced Air Heating and Cooling System
- Heat Pump System
- Gas Water Heater
- Cable TV Available
Additional Features
- Historic Home
- Property is near public transit
Listing and Financial Details
- Assessor Parcel Number W000-0664-062
Community Details
Overview
- Maintained Community
Amenities
- Common Area
- Community Storage Space
Security
- Controlled Access
Ownership History
Purchase Details
Home Financials for this Owner
Home Financials are based on the most recent Mortgage that was taken out on this home.Purchase Details
Home Financials for this Owner
Home Financials are based on the most recent Mortgage that was taken out on this home.Purchase Details
Home Financials for this Owner
Home Financials are based on the most recent Mortgage that was taken out on this home.Purchase Details
Similar Homes in the area
Home Values in the Area
Average Home Value in this Area
Purchase History
| Date | Type | Sale Price | Title Company |
|---|---|---|---|
| Bargain Sale Deed | $278,000 | Fidelity National Title | |
| Warranty Deed | $265,000 | Attorney | |
| Warranty Deed | $225,000 | -- | |
| Warranty Deed | $207,000 | -- |
Mortgage History
| Date | Status | Loan Amount | Loan Type |
|---|---|---|---|
| Previous Owner | $251,750 | New Conventional | |
| Previous Owner | $213,750 | New Conventional |
Property History
| Date | Event | Price | Change | Sq Ft Price |
|---|---|---|---|---|
| 10/04/2022 10/04/22 | Sold | $278,000 | -0.7% | $278 / Sq Ft |
| 09/11/2022 09/11/22 | Pending | -- | -- | -- |
| 08/15/2022 08/15/22 | Price Changed | $280,000 | -3.4% | $280 / Sq Ft |
| 08/04/2022 08/04/22 | Price Changed | $290,000 | -3.3% | $290 / Sq Ft |
| 07/05/2022 07/05/22 | For Sale | $300,000 | +13.2% | $300 / Sq Ft |
| 11/30/2021 11/30/21 | Sold | $265,000 | 0.0% | $265 / Sq Ft |
| 11/02/2021 11/02/21 | Pending | -- | -- | -- |
| 10/28/2021 10/28/21 | For Sale | $264,900 | +17.7% | $265 / Sq Ft |
| 10/16/2013 10/16/13 | Sold | $225,000 | -8.2% | $225 / Sq Ft |
| 08/14/2013 08/14/13 | Pending | -- | -- | -- |
| 05/13/2013 05/13/13 | For Sale | $245,000 | -- | $245 / Sq Ft |
Tax History Compared to Growth
Tax History
| Year | Tax Paid | Tax Assessment Tax Assessment Total Assessment is a certain percentage of the fair market value that is determined by local assessors to be the total taxable value of land and additions on the property. | Land | Improvement |
|---|---|---|---|---|
| 2025 | $3,564 | $297,000 | $45,000 | $252,000 |
| 2024 | $3,288 | $274,000 | $45,000 | $229,000 |
| 2023 | $3,036 | $253,000 | $45,000 | $208,000 |
| 2022 | $3,036 | $253,000 | $45,000 | $208,000 |
| 2021 | $3,036 | $253,000 | $45,000 | $208,000 |
| 2020 | $3,036 | $253,000 | $53,000 | $200,000 |
| 2019 | $2,574 | $239,000 | $45,000 | $194,000 |
| 2018 | $2,106 | $221,000 | $45,000 | $176,000 |
| 2017 | $2,556 | $213,000 | $45,000 | $168,000 |
| 2016 | $1,560 | $213,000 | $45,000 | $168,000 |
| 2015 | $1,560 | $213,000 | $45,000 | $168,000 |
| 2014 | $1,560 | $195,000 | $45,000 | $150,000 |
Agents Affiliated with this Home
-
David Johnson

Seller's Agent in 2022
David Johnson
Long & Foster
(804) 516-5721
2 in this area
180 Total Sales
-
Daniel Johnson

Seller Co-Listing Agent in 2022
Daniel Johnson
Long & Foster
(804) 432-5980
2 in this area
169 Total Sales
-
Jaime Ebanks

Buyer's Agent in 2022
Jaime Ebanks
Long & Foster
(804) 335-5651
6 in this area
76 Total Sales
-
Sonya Boatwright

Seller's Agent in 2021
Sonya Boatwright
Rashkind Saunders & Co.
(804) 592-6737
1 in this area
37 Total Sales
-
Melissa Savenko

Seller's Agent in 2013
Melissa Savenko
Long & Foster
(804) 986-3993
8 in this area
52 Total Sales
Map
Source: Central Virginia Regional MLS
MLS Number: 2132608
APN: W000-0664-062
- 1614 Grove Ave Unit 6
- 1519 Hanover Ave
- 1714 Hanover Ave
- 413 N Arthur Ashe Blvd
- 413 Stuart Cir Unit 4C
- 413 Stuart Cir Unit A
- 413 Stuart Cir Unit PL-A
- 1524 West Ave Unit 33
- 1400 Grove Ave Unit 7
- 1124 West Ave
- 1220 W Franklin St
- 1118 West Ave
- 112 N Morris St
- 1613 W Cary St
- 2011 Grove Ave
- 1611 W Cary St
- 1005 W Franklin St Unit 2
- 1823 W Cary St Unit D
- 1823 W Cary St Unit B
- 1827 W Cary St Unit D
