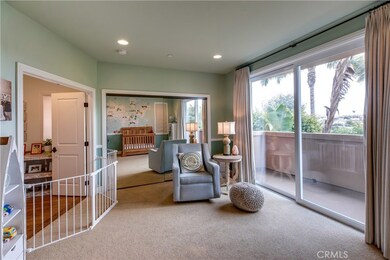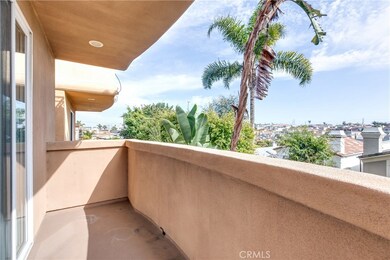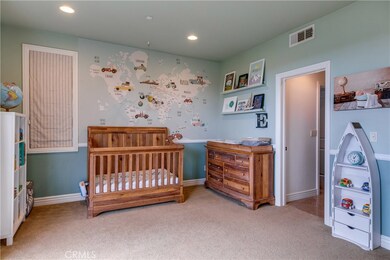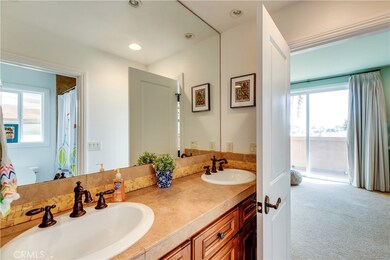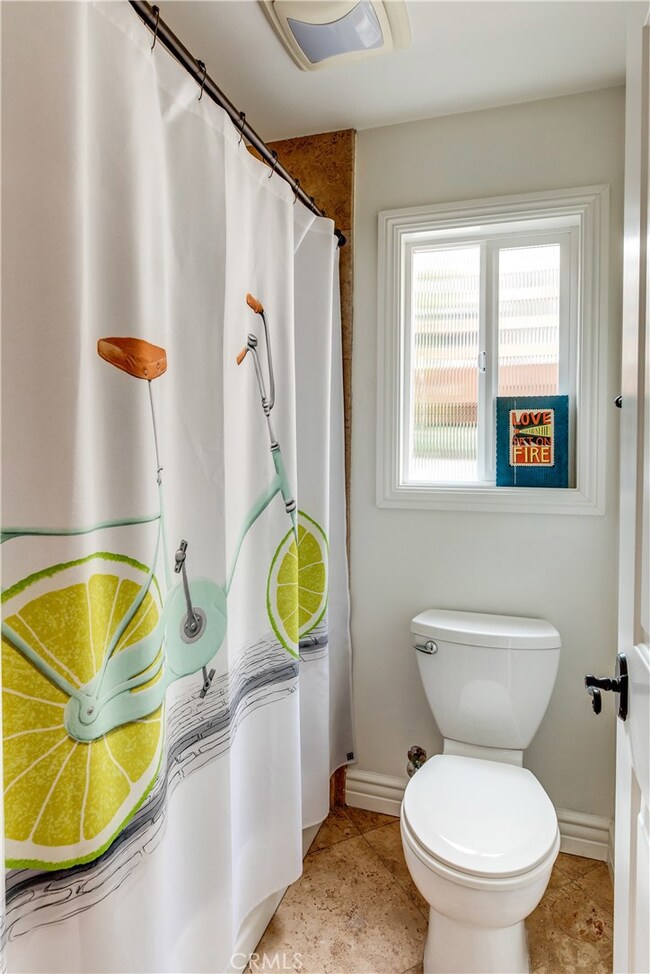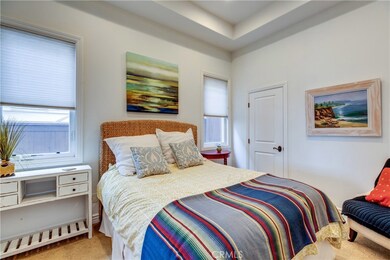
1610 Speyer Ln Redondo Beach, CA 90278
North Redondo Beach NeighborhoodEstimated Value: $2,112,070 - $2,242,000
Highlights
- City Lights View
- Maid or Guest Quarters
- Traditional Architecture
- Jefferson Elementary School Rated A+
- Fireplace in Primary Bedroom
- Cathedral Ceiling
About This Home
As of July 2020For a 3D tour of this home copy and paste this link in your web browser https://bit.ly/1610SpeyerHomeTour--Stunning 4 bed, 3.5 bath, single family home perched high w/ rare pastoral city views and custom finishes throughout! An ideal location, straddling Redondo Beach's Golden Hills & Hermosa w/ short walks to Jefferson Elementary & beach. Loads of outdoor space: 3 balconies, private patio, & spacious roofdeck for entertaining! The 2607 sf floor plan maximizes the living space w/ large rooms, sky-high ceilings, huge windows for an abundance of light, & lets you really spread out across its split-level design. Beautiful ironwork, custom tile & stone compliment distressed hardwood floors throughout the living areas. Top floor: Gourmet kitchen + dining; perfect for entertaining, incl. Viking Gas Range & Refrigerator, new Bosch dishwasher, kitchen island, & beautiful custom cabinetry. Living Room w/ beamed ceilings, newly renovated ship lapped fireplace w/ a one-of-a-kind distressed wood beam mantle, custom shelving & cabinets, & spacious balcony to enjoy your morning coffee w/ an ocean breeze. 1/2 for guests. Over-sized master suite w/ walk-in closet & spa-like master bath, including newly renovated fireplace w/stunning wood accent wall, organic wool carpeting, balcony, & custom blackout drapery. 2nd floor: Attached 2-car garage direct access, Foyer, 2 spacious bedrooms w/ jack-n-jill full bath. Bottom Floor:Large 4th bed + full bath w/ access to hardscaped back patio
Last Agent to Sell the Property
eXp Realty of California, Inc License #00958114 Listed on: 05/18/2020

Home Details
Home Type
- Single Family
Est. Annual Taxes
- $18,474
Year Built
- Built in 2007
Lot Details
- 2,520 Sq Ft Lot
- Masonry wall
- Wood Fence
- Landscaped
- Back Yard
- Density is up to 1 Unit/Acre
- Property is zoned RBR-1A
Parking
- 2 Car Direct Access Garage
- Parking Available
- Single Garage Door
- Driveway
Property Views
- City Lights
- Neighborhood
Home Design
- Traditional Architecture
- Slab Foundation
- Tile Roof
Interior Spaces
- 2,607 Sq Ft Home
- 2-Story Property
- Wired For Data
- Built-In Features
- Beamed Ceilings
- Cathedral Ceiling
- Ceiling Fan
- Recessed Lighting
- Sliding Doors
- Family Room Off Kitchen
- Living Room with Fireplace
- Dining Room
- Storage
Kitchen
- Open to Family Room
- Eat-In Kitchen
- Six Burner Stove
- Microwave
- Freezer
- Dishwasher
- Kitchen Island
- Granite Countertops
Flooring
- Wood
- Carpet
- Tile
Bedrooms and Bathrooms
- 4 Bedrooms | 2 Main Level Bedrooms
- Fireplace in Primary Bedroom
- Walk-In Closet
- Jack-and-Jill Bathroom
- Maid or Guest Quarters
- In-Law or Guest Suite
- Stone Bathroom Countertops
- Dual Sinks
- Dual Vanity Sinks in Primary Bathroom
- Private Water Closet
- Hydromassage or Jetted Bathtub
- Bathtub with Shower
- Separate Shower
- Exhaust Fan In Bathroom
Laundry
- Laundry Room
- Washer and Gas Dryer Hookup
Outdoor Features
- Living Room Balcony
- Patio
- Exterior Lighting
- Rain Gutters
Schools
- Jefferson Elementary School
- Redondo Union High School
Additional Features
- Suburban Location
- Forced Air Heating System
Community Details
- No Home Owners Association
Listing and Financial Details
- Legal Lot and Block 4 / 138
- Tax Tract Number 6207
- Assessor Parcel Number 4161023043
Ownership History
Purchase Details
Home Financials for this Owner
Home Financials are based on the most recent Mortgage that was taken out on this home.Purchase Details
Purchase Details
Home Financials for this Owner
Home Financials are based on the most recent Mortgage that was taken out on this home.Purchase Details
Purchase Details
Home Financials for this Owner
Home Financials are based on the most recent Mortgage that was taken out on this home.Purchase Details
Home Financials for this Owner
Home Financials are based on the most recent Mortgage that was taken out on this home.Purchase Details
Home Financials for this Owner
Home Financials are based on the most recent Mortgage that was taken out on this home.Purchase Details
Home Financials for this Owner
Home Financials are based on the most recent Mortgage that was taken out on this home.Purchase Details
Home Financials for this Owner
Home Financials are based on the most recent Mortgage that was taken out on this home.Similar Homes in the area
Home Values in the Area
Average Home Value in this Area
Purchase History
| Date | Buyer | Sale Price | Title Company |
|---|---|---|---|
| Cunningham James | $1,500,000 | First American Title Company | |
| Mitchell Amy W | -- | None Available | |
| Mitchell Amy Wynn | $1,396,000 | Progressive Title Company | |
| Grant & Heather Litfin Trust | -- | None Available | |
| Litfin Grant Gerald | $1,101,000 | Lawyers Title | |
| Jenkins James Allen | -- | None Available | |
| Jenkins James Allen | $1,015,000 | Lawyers Title | |
| Hartley Homes 1 Llc | $950,000 | Lawyers Title Company | |
| Logan Gerard J | -- | Lawyers Title Company | |
| Logan James G | $450,000 | Accommodation |
Mortgage History
| Date | Status | Borrower | Loan Amount |
|---|---|---|---|
| Open | Cunningham James Mychael | $500,000 | |
| Closed | Cunningham James Mychael Ally | $0 | |
| Open | Cunningham James | $1,260,000 | |
| Closed | Cunningham James | $1,200,000 | |
| Closed | Cunningham James | $150,000 | |
| Closed | Cunningham James | $1,200,000 | |
| Previous Owner | Mitchell Amy Wynn | $1,116,800 | |
| Previous Owner | Litfin Grant Gerald | $880,800 | |
| Previous Owner | Jenkins James Allen | $795,000 | |
| Previous Owner | Hartley Homes 1 Llc | $1,729,000 |
Property History
| Date | Event | Price | Change | Sq Ft Price |
|---|---|---|---|---|
| 07/31/2020 07/31/20 | Sold | $1,500,000 | -2.9% | $575 / Sq Ft |
| 06/19/2020 06/19/20 | Pending | -- | -- | -- |
| 05/18/2020 05/18/20 | For Sale | $1,545,000 | +10.7% | $593 / Sq Ft |
| 05/17/2016 05/17/16 | Sold | $1,396,000 | +1.5% | $535 / Sq Ft |
| 03/28/2016 03/28/16 | Pending | -- | -- | -- |
| 03/23/2016 03/23/16 | For Sale | $1,376,000 | -1.4% | $528 / Sq Ft |
| 03/07/2016 03/07/16 | Off Market | $1,396,000 | -- | -- |
| 03/06/2016 03/06/16 | For Sale | $1,376,000 | +25.0% | $528 / Sq Ft |
| 06/03/2013 06/03/13 | Sold | $1,101,000 | 0.0% | $422 / Sq Ft |
| 06/02/2013 06/02/13 | Pending | -- | -- | -- |
| 06/02/2013 06/02/13 | For Sale | $1,101,000 | -- | $422 / Sq Ft |
Tax History Compared to Growth
Tax History
| Year | Tax Paid | Tax Assessment Tax Assessment Total Assessment is a certain percentage of the fair market value that is determined by local assessors to be the total taxable value of land and additions on the property. | Land | Improvement |
|---|---|---|---|---|
| 2024 | $18,474 | $1,591,810 | $1,134,430 | $457,380 |
| 2023 | $18,131 | $1,560,599 | $1,112,187 | $448,412 |
| 2022 | $17,844 | $1,530,000 | $1,090,380 | $439,620 |
| 2021 | $17,380 | $1,500,000 | $1,069,000 | $431,000 |
| 2020 | $17,675 | $1,511,072 | $910,648 | $600,424 |
| 2019 | $17,287 | $1,481,444 | $892,793 | $588,651 |
| 2018 | $16,869 | $1,452,397 | $875,288 | $577,109 |
| 2016 | $13,534 | $1,145,296 | $671,262 | $474,034 |
| 2015 | $13,285 | $1,128,094 | $661,180 | $466,914 |
| 2014 | $14,192 | $1,105,997 | $648,229 | $457,768 |
Agents Affiliated with this Home
-
Ed Kaminsky

Seller's Agent in 2020
Ed Kaminsky
eXp Realty of California, Inc
(310) 465-3993
38 in this area
499 Total Sales
-
Jesse Dougherty

Buyer's Agent in 2020
Jesse Dougherty
Compass
(310) 995-4475
18 in this area
161 Total Sales
-
Terri Dunn

Seller's Agent in 2016
Terri Dunn
RE/MAX
(310) 710-9770
3 in this area
21 Total Sales
-
Christina Kaminsky-Phillips

Buyer's Agent in 2016
Christina Kaminsky-Phillips
eXp Realty of California, Inc
(310) 873-8462
3 in this area
36 Total Sales
-
Darren Pujalet

Seller's Agent in 2013
Darren Pujalet
RE/MAX
(310) 613-1690
9 in this area
57 Total Sales
Map
Source: California Regional Multiple Listing Service (CRMLS)
MLS Number: SB20089547
APN: 4161-023-043
- 1108 Stanford Ave
- 1616 Haynes Ln
- 1221 10th St
- 1216 11th St
- 1153 9th St
- 1012 Prospect Ave
- 1145 8th St
- 1132 Prospect Ave
- 1120 9th St
- 1214 Steinhart Ave
- 1140 7th St
- 1713 Carlson Ln
- 1006 Palm Ln
- 1317 Aviation Blvd Unit 6
- 1074 7th St Unit 2
- 1727 Spreckels Ln
- 1738 Carlson Ln
- 1742 Carlson Ln
- 1517 Steinhart Ave
- 1511 Carver St

