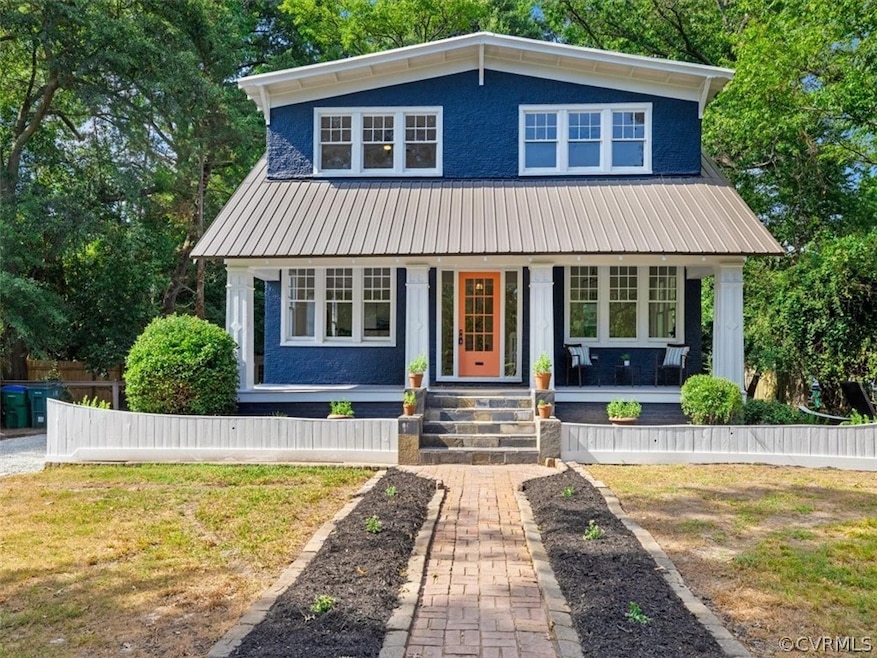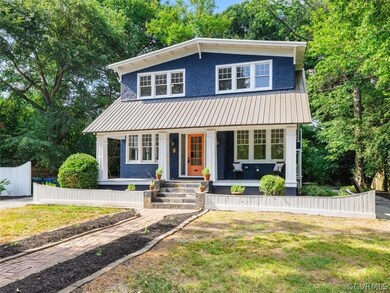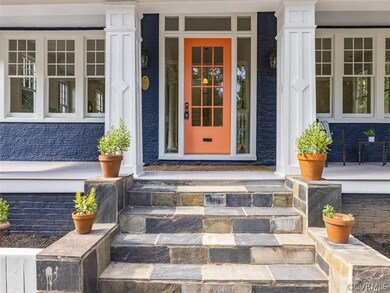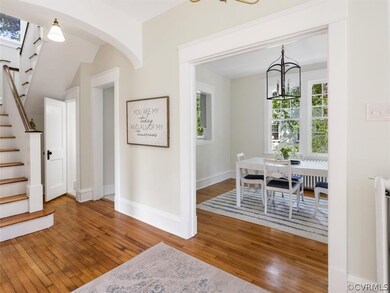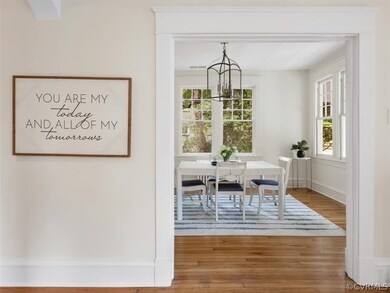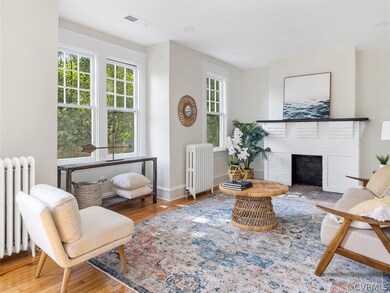
1610 Wilmington Ave Richmond, VA 23227
Laburnum Park NeighborhoodEstimated Value: $685,000 - $819,000
Highlights
- Guest House
- Craftsman Architecture
- Wood Flooring
- Open High School Rated A+
- Deck
- Separate Formal Living Room
About This Home
As of August 2022Amazing Arts and Crafts bungalow on half acre lot with detached finished studio! This Northside gem has been lovingly renovated to keep all of the charm of an older beauty with well appointed updates for current buyers. Wide exposed rafter covered porch with metal roof, perfect for a sit & sip. Open foyer that features the living room with fireplace to the left and formal dining room to the right. Gorgeous gourmet eat-in kitchen with sunny French doors to covered rear porch, gas cooking, custom cabinets & designer touches. 360 sq ft of detached cottage/studio space (heated/cooled) in the rear of the manicured yard. Primary suite upstairs boasts original wood floors, ceiling fan, designer bathroom with tiled/glass shower & double sinks, walk in closet. BR 2 with exposed rafter ceiling, custom doors, ceiling fan and large windows. BR 3 with ceiling fan, custom doors, wood floors & large windows. Renovated hall bath with designer tile & lighting, tub/shower, subway tile surround. Basement has laundry hook up & abundant storage space! Situated on a stunning tree lined street with sidewalks. *garage converted to detached studio cottage* Fireplace/chimneys and all components sold as is.
Last Agent to Sell the Property
The Kerzanet Group LLC License #0225076989 Listed on: 07/21/2022
Home Details
Home Type
- Single Family
Est. Annual Taxes
- $4,440
Year Built
- Built in 1933
Lot Details
- 0.52 Acre Lot
- Back Yard Fenced
- Level Lot
Parking
- 2 Car Detached Garage
- Heated Garage
- Dry Walled Garage
- Driveway
- Unpaved Parking
Home Design
- Craftsman Architecture
- Frame Construction
- Composition Roof
- Metal Roof
- Stucco
Interior Spaces
- 2,204 Sq Ft Home
- 2-Story Property
- High Ceiling
- Ceiling Fan
- Wood Burning Fireplace
- Fireplace Features Masonry
- Separate Formal Living Room
- Workshop
- Wood Flooring
- Partial Basement
Kitchen
- Eat-In Kitchen
- Gas Cooktop
- Range Hood
- Dishwasher
- Granite Countertops
- Disposal
Bedrooms and Bathrooms
- 3 Bedrooms
Outdoor Features
- Deck
- Front Porch
Additional Homes
- Guest House
Schools
- Holton Elementary School
- Henderson Middle School
- John Marshall High School
Utilities
- Central Air
- Radiator
- Heating System Uses Natural Gas
- Radiant Heating System
- Gas Water Heater
Community Details
- Laburnum Park Subdivision
Listing and Financial Details
- Tax Lot 11
- Assessor Parcel Number N000-1740-025
Ownership History
Purchase Details
Home Financials for this Owner
Home Financials are based on the most recent Mortgage that was taken out on this home.Purchase Details
Home Financials for this Owner
Home Financials are based on the most recent Mortgage that was taken out on this home.Similar Homes in Richmond, VA
Home Values in the Area
Average Home Value in this Area
Purchase History
| Date | Buyer | Sale Price | Title Company |
|---|---|---|---|
| Clements Vincent Nicholas | $683,000 | Fidelity National Title | |
| Beck Solutions Llc | $327,500 | Attorney |
Mortgage History
| Date | Status | Borrower | Loan Amount |
|---|---|---|---|
| Open | Clements Vincent Nicholas | $546,400 | |
| Previous Owner | Beck Solutions Llc | $432,625 | |
| Previous Owner | Mendicino Lucia E | $229,350 |
Property History
| Date | Event | Price | Change | Sq Ft Price |
|---|---|---|---|---|
| 08/19/2022 08/19/22 | Sold | $683,000 | +11.1% | $310 / Sq Ft |
| 07/25/2022 07/25/22 | Pending | -- | -- | -- |
| 07/21/2022 07/21/22 | For Sale | $614,950 | -- | $279 / Sq Ft |
Tax History Compared to Growth
Tax History
| Year | Tax Paid | Tax Assessment Tax Assessment Total Assessment is a certain percentage of the fair market value that is determined by local assessors to be the total taxable value of land and additions on the property. | Land | Improvement |
|---|---|---|---|---|
| 2025 | $8,364 | $697,000 | $230,000 | $467,000 |
| 2024 | $8,220 | $685,000 | $220,000 | $465,000 |
| 2023 | $4,644 | $612,000 | $200,000 | $412,000 |
| 2022 | $4,644 | $387,000 | $150,000 | $237,000 |
| 2021 | $4,416 | $370,000 | $135,000 | $235,000 |
| 2020 | $4,416 | $368,000 | $135,000 | $233,000 |
| 2019 | $4,068 | $339,000 | $125,000 | $214,000 |
| 2018 | $3,876 | $323,000 | $125,000 | $198,000 |
| 2017 | $3,720 | $310,000 | $85,000 | $225,000 |
| 2016 | $3,480 | $290,000 | $80,000 | $210,000 |
| 2015 | $3,432 | $287,000 | $80,000 | $207,000 |
| 2014 | $3,432 | $286,000 | $80,000 | $206,000 |
Agents Affiliated with this Home
-
Tracy Kerzanet

Seller's Agent in 2022
Tracy Kerzanet
The Kerzanet Group LLC
(804) 338-2062
1 in this area
208 Total Sales
-
Angie Cooper

Buyer's Agent in 2022
Angie Cooper
River Fox Realty LLC
(804) 986-2133
1 in this area
253 Total Sales
Map
Source: Central Virginia Regional MLS
MLS Number: 2220285
APN: N000-1740-025
- 1707 Wilmington Ave
- 1712 Seddon Rd
- 1511 Avondale Ave
- 1703 Seddon Rd
- 1709 Avondale Ave
- 1407 Avondale Ave
- 1905 Maple Shade Ln
- 1612 Brookland Pkwy
- 1325 Greycourt Ave
- 1350 Westwood Ave Unit 406
- 1350 Westwood Ave Unit U307
- 1210 Stanhope Ave
- 1308 Brookland Pkwy
- 1601 Princeton Rd
- 3446 Carlton St Unit 6-3A
- 3446 Carlton St Unit 6-12A
- 3446 Carlton St Unit 6-13A
- 3446 Carlton St Unit 6-13B
- 1235 Warren Ave
- 3436 Carlton St Unit 4-6B
- 1610 Wilmington Ave
- 1612 Wilmington Ave
- 1608 Wilmington Ave
- 1614 Wilmington Ave
- 1606 Wilmington Ave
- 1617 W Laburnum Ave
- 1619 W Laburnum Ave
- 1621 W Laburnum Ave
- 1613 W Laburnum Ave
- 1611 W Laburnum Ave
- 1623 W Laburnum Ave
- 1604 Wilmington Ave
- 1611 Wilmington Ave
- 1613 Wilmington Ave
- 1609 Wilmington Ave
- 1625 W Laburnum Ave
- 1615 Wilmington Ave
- 1609 W Laburnum Ave
- 1607 Wilmington Ave
- 1607 W Laburnum Ave
