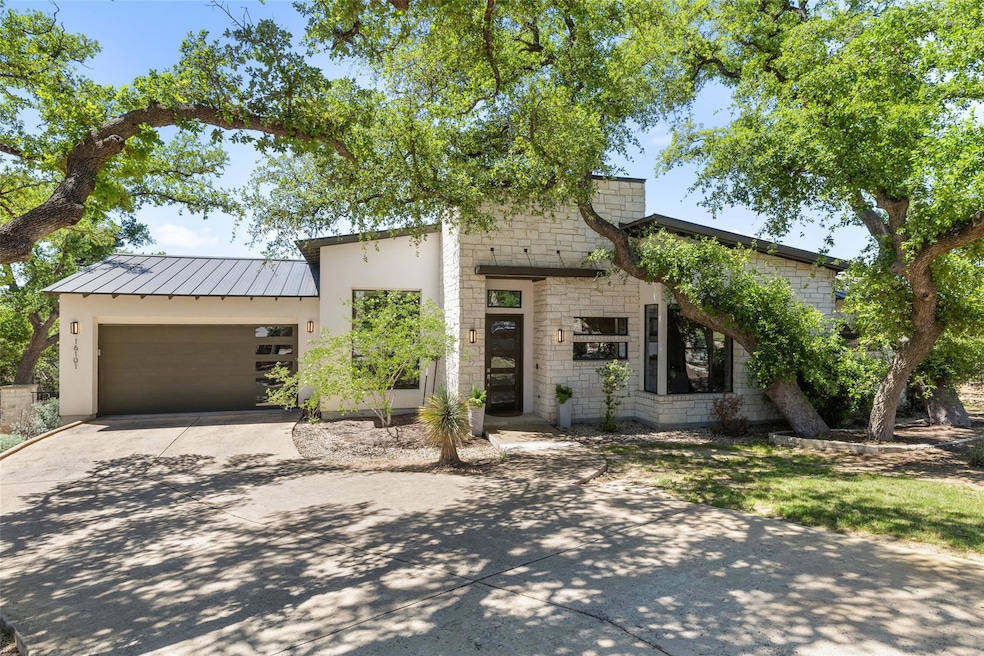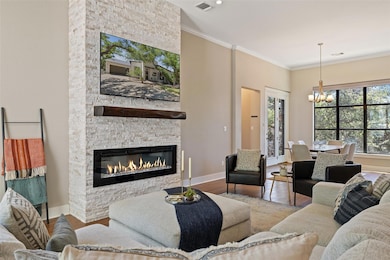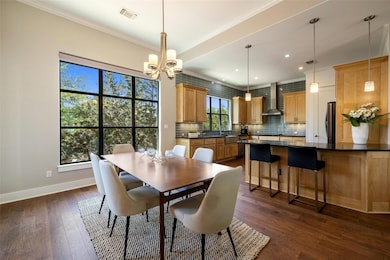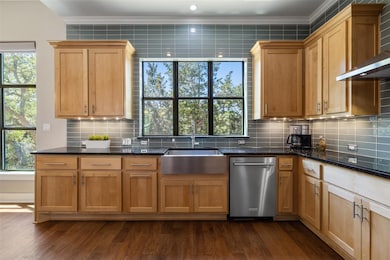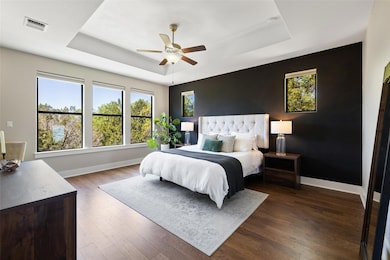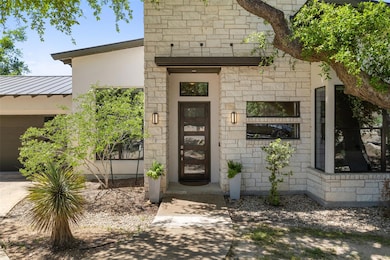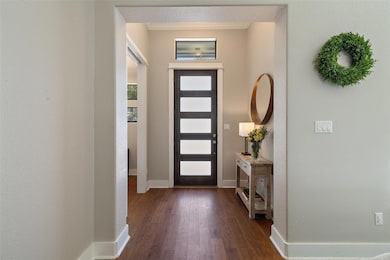
16101 Shady Nest Ct Unit 41 Bee Cave, TX 78738
Estimated payment $5,444/month
Highlights
- Solar Power System
- Open Floorplan
- Clubhouse
- Bee Cave Elementary School Rated A-
- Lock-and-Leave Community
- Wood Flooring
About This Home
Experience the pinnacle of Hill Country living in this beautiful 3-bedroom, 3-bath residence in the highly desirable Canyonside at Falconhead community. Constructed in 2016, this home spans 2234 sqft, featuring a floor plan that masterfully balances modern luxury with everyday functionality. Situated on a peaceful cul-de-sac and adjoining a lush greenbelt, privacy and picturesque views are guaranteed. This property shines with ample natural light, streaming through large windows outfitted with advanced Lutron blinds for ultimate privacy and ambiance. The heart of the home is the living room, complete with a stunning fireplace, creating a cozy and inviting atmosphere. The spacious master suite offers a luxurious retreat, accompanied by en-suite bathrooms in every bedroom to ensure comfort and convenience for all. Designed for both sustainability and savings, this home is equipped with solar panels, reducing energy costs and environmental impact. The office space provides a perfect setup for remote work or creative endeavors. Additionally, homeowners will enjoy access to the community's exclusive pool and clubhouse, ideal for relaxation or social gatherings. Located just a stone's throw from Falconhead Golf Course, Hill Country Galleria, and Lake Travis, and within the esteemed Lake Travis ISD, this home offers a lifestyle filled with leisure and ease. It's an ideal lock-and-leave option for those seeking a secure, stylish, and low-maintenance living environment. Embrace the opportunity to own a slice of Austin’s finest real estate. Contact us today for a viewing and see for yourself why this home isn't just a place to live—it's a lifestyle.
Listing Agent
Keller Williams - Lake Travis Brokerage Phone: (512) 987-5604 License #0733582 Listed on: 07/16/2025

Open House Schedule
-
Saturday, July 19, 202511:00 am to 1:00 pm7/19/2025 11:00:00 AM +00:007/19/2025 1:00:00 PM +00:00Add to Calendar
-
Sunday, July 20, 20251:00 to 3:00 pm7/20/2025 1:00:00 PM +00:007/20/2025 3:00:00 PM +00:00Add to Calendar
Home Details
Home Type
- Single Family
Est. Annual Taxes
- $12,582
Year Built
- Built in 2016
Lot Details
- 0.3 Acre Lot
- Cul-De-Sac
- East Facing Home
- Wrought Iron Fence
- Back Yard Fenced
- Many Trees
HOA Fees
- $240 Monthly HOA Fees
Parking
- 2 Car Attached Garage
- Driveway
Home Design
- Slab Foundation
- Metal Roof
- Masonry Siding
- Stucco
Interior Spaces
- 2,234 Sq Ft Home
- 1-Story Property
- Open Floorplan
- High Ceiling
- Ceiling Fan
- Blinds
- Entrance Foyer
- Family Room with Fireplace
- Park or Greenbelt Views
- Washer and Dryer
Kitchen
- Built-In Oven
- Built-In Range
- Microwave
- Dishwasher
- Kitchen Island
- Granite Countertops
- Disposal
Flooring
- Wood
- Carpet
- Tile
Bedrooms and Bathrooms
- 3 Main Level Bedrooms
- Walk-In Closet
- In-Law or Guest Suite
- 3 Full Bathrooms
- Double Vanity
Home Security
- Smart Home
- Smart Thermostat
- Carbon Monoxide Detectors
- Fire and Smoke Detector
Schools
- Bee Cave Elementary School
- Lake Travis Middle School
- Lake Travis High School
Utilities
- Central Air
- Heating Available
- Vented Exhaust Fan
- Underground Utilities
Additional Features
- No Interior Steps
- Solar Power System
- Covered patio or porch
- Property is near a golf course
Listing and Financial Details
- Assessor Parcel Number 01238010420000
Community Details
Overview
- Association fees include common area maintenance, landscaping, ground maintenance
- Canyonside Condo Association
- Canyonside/Falconhead West Subdivision
- Lock-and-Leave Community
- On-Site Maintenance
Amenities
- Clubhouse
- Community Kitchen
- Lounge
- Planned Social Activities
Recreation
- Community Pool
Map
Home Values in the Area
Average Home Value in this Area
Tax History
| Year | Tax Paid | Tax Assessment Tax Assessment Total Assessment is a certain percentage of the fair market value that is determined by local assessors to be the total taxable value of land and additions on the property. | Land | Improvement |
|---|---|---|---|---|
| 2023 | $8,614 | $728,047 | $196,646 | $531,401 |
| 2022 | $11,952 | $667,700 | $0 | $0 |
| 2021 | $14,394 | $767,220 | $226,143 | $541,077 |
| 2020 | $10,845 | $544,376 | $226,143 | $318,233 |
| 2019 | $11,142 | $544,376 | $226,143 | $318,233 |
| 2018 | $12,664 | $613,613 | $226,143 | $387,470 |
| 2017 | $9,806 | $471,043 | $149,254 | $321,789 |
Property History
| Date | Event | Price | Change | Sq Ft Price |
|---|---|---|---|---|
| 07/16/2025 07/16/25 | For Sale | $750,000 | 0.0% | $336 / Sq Ft |
| 05/31/2024 05/31/24 | Rented | $3,950 | 0.0% | -- |
| 05/17/2024 05/17/24 | For Rent | $3,950 | 0.0% | -- |
| 06/22/2020 06/22/20 | Sold | -- | -- | -- |
| 05/16/2020 05/16/20 | Pending | -- | -- | -- |
| 04/21/2020 04/21/20 | For Sale | $615,000 | -- | $275 / Sq Ft |
Purchase History
| Date | Type | Sale Price | Title Company |
|---|---|---|---|
| Vendors Lien | -- | Chicago Title | |
| Vendors Lien | -- | None Available |
Mortgage History
| Date | Status | Loan Amount | Loan Type |
|---|---|---|---|
| Open | $485,600 | New Conventional | |
| Closed | $60,700 | Stand Alone Second | |
| Previous Owner | $356,600 | New Conventional |
Similar Homes in the area
Source: Unlock MLS (Austin Board of REALTORS®)
MLS Number: 9547050
APN: 877219
- 5601 Patagonia Pass
- 5303 Patagonia Pass
- 5200 Patagonia Pass
- 5025 Patagonia Pass
- 4924 Pyrenees Pass
- 714 Crestone Stream Dr
- 15913 Villa Frontera Dr
- 908 Crestone Stream Dr
- 710 Crestone Stream Dr
- 5313 Castana Bend
- 905 Crestone Stream Dr
- 17105 Sagebrook Dr
- 4829 Pyrenees Pass
- 905 Madison Fork Dr
- 16216 Zagros Way
- 15508 Cabrillo Way
- 17104 Sagebrook Dr
- 17116 Sagebrook Dr
- 4817 Pyrenees Pass
- 518 Doe Whisper Way
- 5313 Serene Hills Dr
- 607 Gunison Dr
- 5025 Patagonia Pass
- 4925 Pyrenees Pass
- 905 Crestone Stream Dr
- 4900 Pyrenees Pass
- 5644 Siragusa Dr
- 16024 Zagros Way
- 4801 Serene Hills Dr
- 4820 Pyrenees Pass
- 15601 Cabrillo Way
- 15621 Cabrillo Way
- 5813 Viejo Dr
- 5308 Via Besso Dr
- 5511 Caprock Summit Dr
- 5511 Caprock Smt Dr Unit 1408.1403650
- 5511 Caprock Smt Dr Unit 4104.1405051
- 5511 Caprock Smt Dr Unit 5413.1407488
- 5511 Caprock Smt Dr Unit 4204.1407492
- 5511 Caprock Smt Dr Unit 3104.1407486
