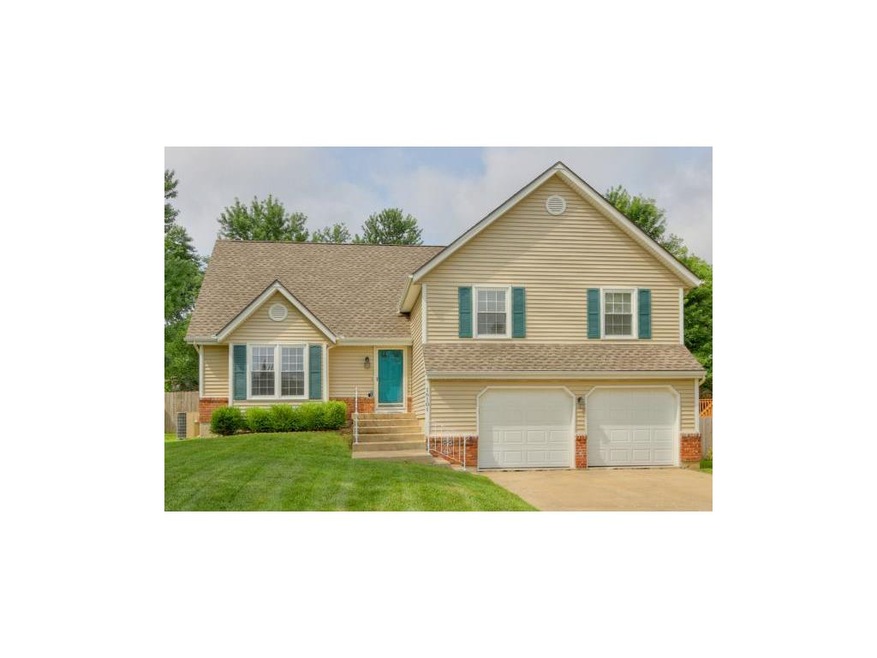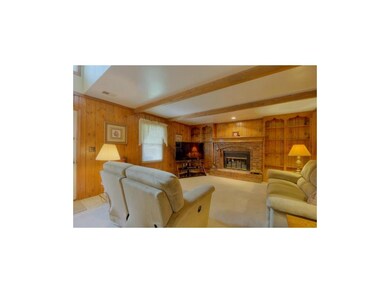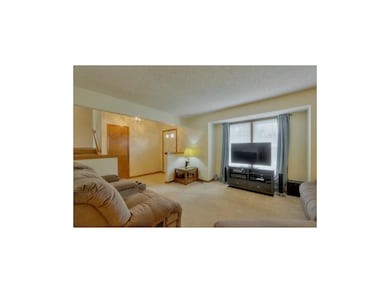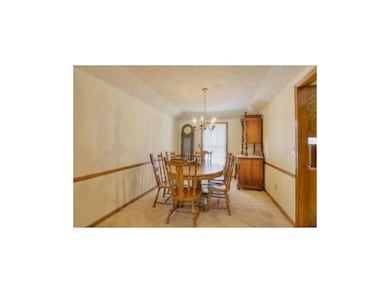
16101 W 143rd Terrace Olathe, KS 66062
Estimated Value: $347,000 - $372,000
Highlights
- Above Ground Pool
- Deck
- Traditional Architecture
- Briarwood Elementary School Rated A
- Vaulted Ceiling
- Granite Countertops
About This Home
As of July 2014DIVE right in to this Mid Summer Treat! Cool off in the backyard pool! This sunny open atrium split makes living easy. Well maintained with a newer roof & carefree vinyl front siding. A crisp fresh exterior & fully fenced for outdoor fun. A sizzling location near schools, shopping & parks. 2 living areas plus formal dining & eat-in kitchen. Start smart here! Neutral decor! Quick possession available.
Last Agent to Sell the Property
ReeceNichols -Johnson County West License #BR00015316 Listed on: 06/27/2014

Last Buyer's Agent
Lorrie Nicolas
Platinum Realty LLC License #BR00050819
Home Details
Home Type
- Single Family
Est. Annual Taxes
- $2,093
Year Built
- Built in 1982
Lot Details
- 8,385 Sq Ft Lot
- Wood Fence
- Level Lot
Parking
- 2 Car Attached Garage
- Inside Entrance
- Front Facing Garage
- Garage Door Opener
Home Design
- Traditional Architecture
- Frame Construction
- Composition Roof
- Vinyl Siding
Interior Spaces
- 1,702 Sq Ft Home
- Wet Bar: Vinyl, Carpet, Shower Over Tub, Ceiling Fan(s), Walk-In Closet(s), Built-in Features, Fireplace, Pantry
- Built-In Features: Vinyl, Carpet, Shower Over Tub, Ceiling Fan(s), Walk-In Closet(s), Built-in Features, Fireplace, Pantry
- Vaulted Ceiling
- Ceiling Fan: Vinyl, Carpet, Shower Over Tub, Ceiling Fan(s), Walk-In Closet(s), Built-in Features, Fireplace, Pantry
- Skylights
- Wood Burning Fireplace
- Fireplace With Gas Starter
- Shades
- Plantation Shutters
- Drapes & Rods
- Family Room with Fireplace
- Finished Basement
- Sump Pump
- Storm Doors
Kitchen
- Eat-In Kitchen
- Electric Oven or Range
- Dishwasher
- Granite Countertops
- Laminate Countertops
- Disposal
Flooring
- Wall to Wall Carpet
- Linoleum
- Laminate
- Stone
- Ceramic Tile
- Luxury Vinyl Plank Tile
- Luxury Vinyl Tile
Bedrooms and Bathrooms
- 4 Bedrooms
- Cedar Closet: Vinyl, Carpet, Shower Over Tub, Ceiling Fan(s), Walk-In Closet(s), Built-in Features, Fireplace, Pantry
- Walk-In Closet: Vinyl, Carpet, Shower Over Tub, Ceiling Fan(s), Walk-In Closet(s), Built-in Features, Fireplace, Pantry
- Double Vanity
- Bathtub with Shower
Laundry
- Laundry Room
- Laundry on lower level
Attic
- Attic Fan
- Dormer Attic
Outdoor Features
- Above Ground Pool
- Deck
- Enclosed patio or porch
Schools
- Briarwood Elementary School
- Olathe South High School
Additional Features
- City Lot
- Central Heating and Cooling System
Community Details
- Havencroft Subdivision
Listing and Financial Details
- Assessor Parcel Number DP30000055 0011
Ownership History
Purchase Details
Home Financials for this Owner
Home Financials are based on the most recent Mortgage that was taken out on this home.Purchase Details
Home Financials for this Owner
Home Financials are based on the most recent Mortgage that was taken out on this home.Purchase Details
Similar Homes in Olathe, KS
Home Values in the Area
Average Home Value in this Area
Purchase History
| Date | Buyer | Sale Price | Title Company |
|---|---|---|---|
| Kadhim Nahida | -- | None Available | |
| Hamza Anas Y | -- | Continental Title | |
| Hinton Thomas D | -- | None Available |
Mortgage History
| Date | Status | Borrower | Loan Amount |
|---|---|---|---|
| Open | Hamza Anas Y | $150,000 |
Property History
| Date | Event | Price | Change | Sq Ft Price |
|---|---|---|---|---|
| 07/28/2014 07/28/14 | Sold | -- | -- | -- |
| 06/29/2014 06/29/14 | Pending | -- | -- | -- |
| 06/28/2014 06/28/14 | For Sale | $170,000 | -- | $100 / Sq Ft |
Tax History Compared to Growth
Tax History
| Year | Tax Paid | Tax Assessment Tax Assessment Total Assessment is a certain percentage of the fair market value that is determined by local assessors to be the total taxable value of land and additions on the property. | Land | Improvement |
|---|---|---|---|---|
| 2024 | $3,896 | $34,937 | $7,053 | $27,884 |
| 2023 | $3,878 | $33,971 | $6,412 | $27,559 |
| 2022 | $3,528 | $30,084 | $5,349 | $24,735 |
| 2021 | $3,531 | $28,612 | $5,349 | $23,263 |
| 2020 | $3,362 | $27,013 | $4,870 | $22,143 |
| 2019 | $3,154 | $25,196 | $4,870 | $20,326 |
| 2018 | $2,997 | $23,782 | $4,231 | $19,551 |
| 2017 | $2,788 | $21,919 | $3,563 | $18,356 |
| 2016 | $2,557 | $20,631 | $3,563 | $17,068 |
| 2015 | $2,432 | $19,654 | $3,563 | $16,091 |
| 2013 | -- | $17,055 | $3,563 | $13,492 |
Agents Affiliated with this Home
-
Becky Budke

Seller's Agent in 2014
Becky Budke
ReeceNichols -Johnson County West
(913) 980-2760
93 in this area
173 Total Sales
-
Brett Budke

Seller Co-Listing Agent in 2014
Brett Budke
ReeceNichols -Johnson County West
(913) 980-2965
91 in this area
190 Total Sales
-
L
Buyer's Agent in 2014
Lorrie Nicolas
Platinum Realty LLC
(913) 219-7061
Map
Source: Heartland MLS
MLS Number: 1891832
APN: DP30000055-0011
- 17386 S Raintree Dr Unit Bldg I Unit 35
- 17394 S Raintree Dr Unit Bldg I Unit 33
- 17390 S Raintree Dr Unit Bldg I Unit 34
- 16220 W 144th St
- 16213 W 145th Terrace
- 14205 S Summertree Ln
- 16616 W 145th Terrace
- Lot 4 W 144th St
- Lot 3 W 144th St
- 14732 S Village Dr
- 15642 W 146th Terrace
- 2010 E Stratford Rd
- 14700 S Brougham Dr
- 2009 E Sleepy Hollow Dr
- 25006 W 141st St
- 25054 W 141st St
- 25031 W 141st St
- 1950 E Sunvale Dr
- 1947 E Sunvale Dr
- 14345 S Twilight Ln
- 16101 W 143rd Terrace
- 16107 W 143rd Terrace
- 16031 W 143rd Terrace
- 16112 W 144th St
- 16118 W 144th St
- 16113 W 143rd Terrace
- 16025 W 143rd Terrace
- 16106 W 144th St
- 16024 W 143rd Terrace
- 16124 W 144th St
- 16018 W 143rd Terrace
- 16119 W 143rd Terrace
- 16019 W 143rd Terrace
- 16012 W 143rd Terrace
- 16100 W 144th St
- 14304 S Cottonwood Dr
- 16202 W 144th St
- 16125 W 143rd Terrace
- 16006 W 144th St
- 16119 W 144th St






