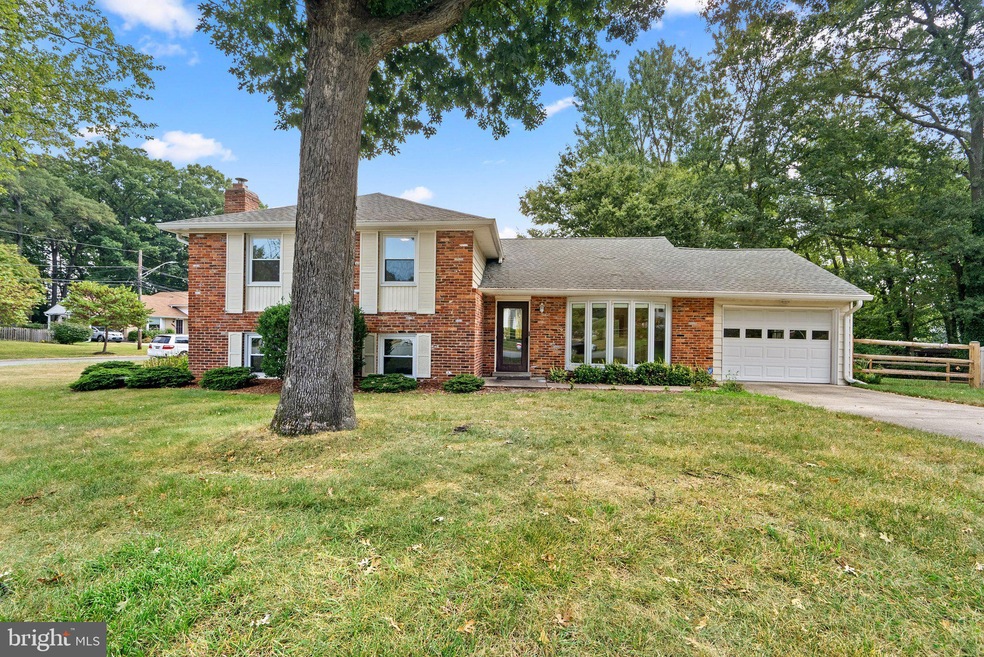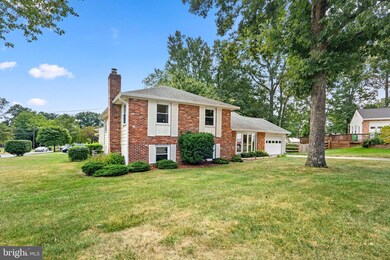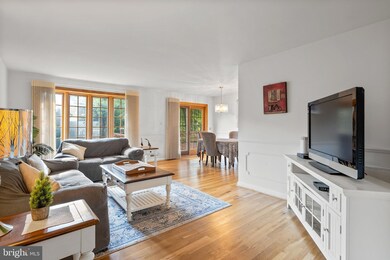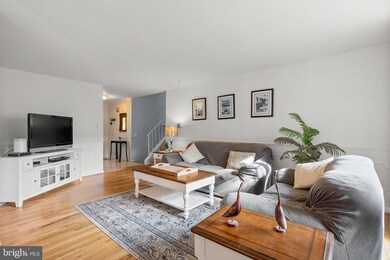
16103 Roblynn Ct Laurel, MD 20707
West Laurel NeighborhoodHighlights
- Deck
- Traditional Floor Plan
- No HOA
- Recreation Room
- Corner Lot
- Breakfast Room
About This Home
As of October 2023BACK ON MARKET! BUYERS GOT COLD FEET WITHIN 24 HOURS OF CONTRACT ACCEPTANCE! Welcome home! This charming 4-level split foyer boasts an impressive 5 bedrooms and 2.5 baths, making it the perfect haven for your family's comfort and convenience. From the moment you step inside, you'll be greeted by the cozy ceramic tile entryway that sets the tone for the rest of this incredible property.
The main level features gleaming hardwood floors that flow seamlessly throughout, creating a warm and inviting atmosphere. The heart of the home is the kitchen, adorned with rich wood cabinets featuring glass fronts, providing a touch of sophistication. Natural light pours in through the large bay window, illuminating this culinary space, making it an absolute delight for any home chef.
Adjacent to the kitchen, the separate dining area offers a charming ambiance, with French doors leading to an expansive outside deck. Whether you're hosting a family dinner or a summer BBQ, this space is perfect for enjoying meals al fresco or simply soaking in the tranquil surroundings.
The family room is a cozy retreat, complete with its own large bay window that floods the space with natural light. It's the ideal spot for unwinding, entertaining, or simply enjoying quality time with loved ones.
On the upper level, you'll discover four generously sized bedrooms and a well-appointed bath. The primary bedroom stands out with its ensuite bathroom, providing privacy and convenience.
The first lower level is a fantastic surprise, featuring a spacious room with a charming fireplace, an additional bedroom, and a convenient half bath. This area is perfect for creating a cozy entertainment space or even a guest suite. The laundry area completes this level, ensuring your daily chores are a breeze.
Situated on a corner lot, this property offers the bonus of an attached garage, ensuring your vehicles are sheltered from the elements year-round.
Don't miss the opportunity to make this wonderful 4-level split foyer your forever home. With its spacious layout, charming features, and unbeatable location, it's a place where cherished memories are waiting to be made. Come and experience the magic for yourself – schedule your showing today!
Last Agent to Sell the Property
Dan Borowy
Redfin Corp License #0654193 Listed on: 09/07/2023

Home Details
Home Type
- Single Family
Est. Annual Taxes
- $5,897
Year Built
- Built in 1966
Lot Details
- 0.27 Acre Lot
- Corner Lot
- Property is zoned RSF95
Parking
- 1 Car Attached Garage
- Front Facing Garage
- Garage Door Opener
Home Design
- Split Level Home
- Block Foundation
- Frame Construction
- Architectural Shingle Roof
Interior Spaces
- Property has 4 Levels
- Traditional Floor Plan
- Ceiling Fan
- Gas Fireplace
- Insulated Windows
- Bay Window
- Sliding Windows
- Entrance Foyer
- Living Room
- Breakfast Room
- Formal Dining Room
- Recreation Room
- Eat-In Kitchen
- Laundry Room
- Basement
Flooring
- Carpet
- Vinyl
Bedrooms and Bathrooms
- En-Suite Primary Bedroom
- Walk-In Closet
Outdoor Features
- Deck
Utilities
- Forced Air Heating and Cooling System
- Natural Gas Water Heater
Community Details
- No Home Owners Association
- Bond Mill Park Subdivision
Listing and Financial Details
- Tax Lot 16
- Assessor Parcel Number 17101099415
Ownership History
Purchase Details
Home Financials for this Owner
Home Financials are based on the most recent Mortgage that was taken out on this home.Purchase Details
Similar Homes in Laurel, MD
Home Values in the Area
Average Home Value in this Area
Purchase History
| Date | Type | Sale Price | Title Company |
|---|---|---|---|
| Deed | $525,000 | Kensington Realty Title | |
| Deed | $63,000 | -- |
Mortgage History
| Date | Status | Loan Amount | Loan Type |
|---|---|---|---|
| Previous Owner | $515,490 | FHA |
Property History
| Date | Event | Price | Change | Sq Ft Price |
|---|---|---|---|---|
| 10/19/2023 10/19/23 | Sold | $525,000 | 0.0% | $220 / Sq Ft |
| 09/17/2023 09/17/23 | Pending | -- | -- | -- |
| 09/16/2023 09/16/23 | For Sale | $525,000 | 0.0% | $220 / Sq Ft |
| 09/15/2023 09/15/23 | Pending | -- | -- | -- |
| 09/07/2023 09/07/23 | For Sale | $525,000 | +7.1% | $220 / Sq Ft |
| 04/22/2022 04/22/22 | Sold | $490,000 | +5.4% | $205 / Sq Ft |
| 03/13/2022 03/13/22 | Pending | -- | -- | -- |
| 03/10/2022 03/10/22 | For Sale | $465,000 | -- | $195 / Sq Ft |
Tax History Compared to Growth
Tax History
| Year | Tax Paid | Tax Assessment Tax Assessment Total Assessment is a certain percentage of the fair market value that is determined by local assessors to be the total taxable value of land and additions on the property. | Land | Improvement |
|---|---|---|---|---|
| 2024 | $6,775 | $429,100 | $0 | $0 |
| 2023 | $6,336 | $399,600 | $0 | $0 |
| 2022 | $5,897 | $370,100 | $101,500 | $268,600 |
| 2021 | $11,795 | $365,300 | $0 | $0 |
| 2020 | $4,770 | $360,500 | $0 | $0 |
| 2019 | $5,094 | $355,700 | $100,700 | $255,000 |
| 2018 | $4,508 | $343,633 | $0 | $0 |
| 2017 | $4,371 | $331,567 | $0 | $0 |
| 2016 | -- | $319,500 | $0 | $0 |
| 2015 | $3,810 | $309,100 | $0 | $0 |
| 2014 | $3,810 | $298,700 | $0 | $0 |
Agents Affiliated with this Home
-
D
Seller's Agent in 2023
Dan Borowy
Redfin Corp
-
Emma Nunez
E
Buyer's Agent in 2023
Emma Nunez
Smart Realty, LLC
(301) 652-4208
3 in this area
26 Total Sales
-
Reta Sponsky

Seller's Agent in 2022
Reta Sponsky
Cummings & Co. Realtors
(240) 351-4002
9 in this area
139 Total Sales
-
K
Buyer's Agent in 2022
Kathleen Foy
Redfin Corp
Map
Source: Bright MLS
MLS Number: MDPG2089570
APN: 10-1099415
- 6205 Goodman Rd
- 15808 Sherwood Ave
- 15909 Jerald Rd
- 6614 Mccahill Dr
- 5720 Huckburn Ct
- 6403 Park Hall Dr
- 15708 Bradford Dr
- 15605 Bradford Dr
- 6617 Weaver Ct
- 16116 Kenny Rd
- 15207 Birmingham Dr
- 15716 Dorset Rd Unit 201
- 15712 Dorset Rd Unit T3
- 15708 Dorset Rd Unit 304
- 15708 Dorset Rd Unit 303
- 15708 Dorset Rd Unit 203
- 7313 Split Rail Ln
- 7324 Summerwind Cir
- 15702 Dorset Rd Unit 204
- 7329 Split Rail Ln






