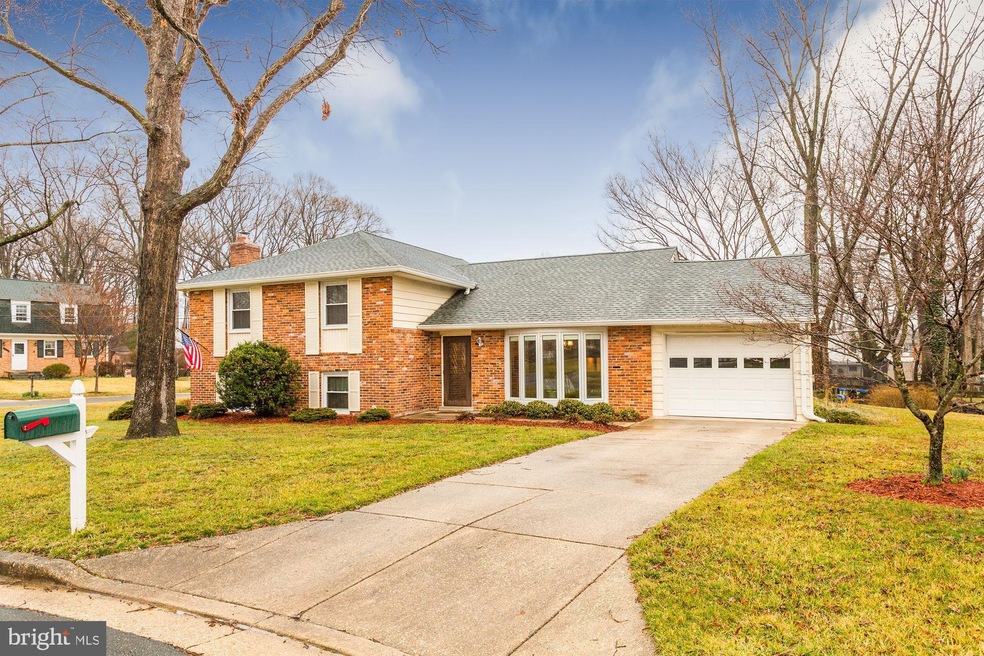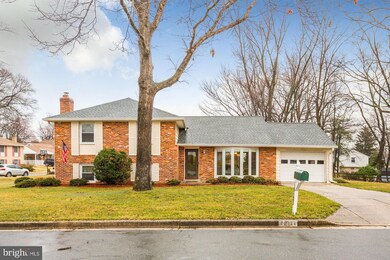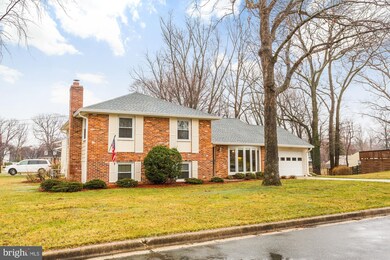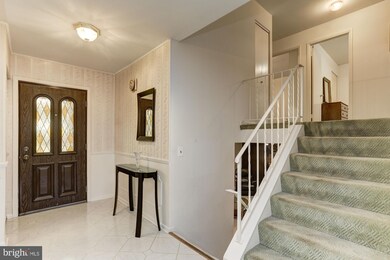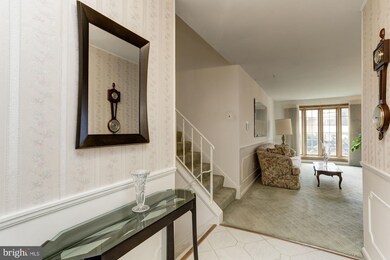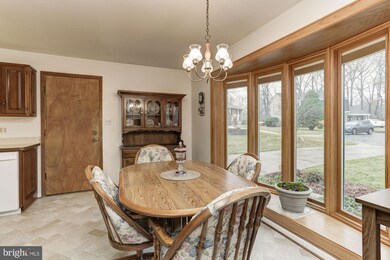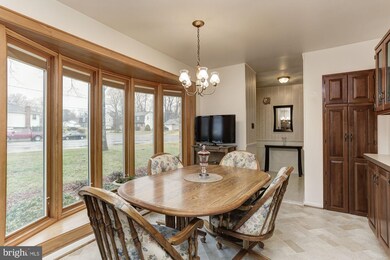
16103 Roblynn Ct Laurel, MD 20707
West Laurel NeighborhoodHighlights
- Deck
- Traditional Floor Plan
- No HOA
- Recreation Room
- Corner Lot
- Breakfast Room
About This Home
As of October 2023Well cared for 4 level split on a quiet cul-de-sac in desirable Bond Mill Woods! Oversized one car garage too! Current owner lived in this lovely home since 1975! 4 bedrooms
and 2 full baths upstairs, with a 5th bedroom or office on the lower level. The primary suite has a private bath and walk in closet. The lower level has a huge rec room with gas fireplace and brick hearth. The laundry and storage room has an exit to the side yard. The main level is light and bright! The kitchen has a large breakfast room with bay window, and custom cherry cabinets including glass fronts and a pantry. The formal living room is spacious , has another bay window and is open to the formal dining room. Sliders lead to the deck and yard. Also an unfinished basement level! Won’t last long at this price!
Last Agent to Sell the Property
Cummings & Co. Realtors License #303996 Listed on: 03/10/2022

Last Buyer's Agent
Kathleen Foy
Redfin Corp License #613368

Home Details
Home Type
- Single Family
Est. Annual Taxes
- $5,826
Year Built
- Built in 1966
Lot Details
- 0.27 Acre Lot
- Corner Lot
- Property is in good condition
- Property is zoned R80
Parking
- 1 Car Attached Garage
- Front Facing Garage
- Garage Door Opener
Home Design
- Split Level Home
- Block Foundation
- Frame Construction
- Architectural Shingle Roof
- Brick Front
- Composite Building Materials
Interior Spaces
- Property has 4 Levels
- Traditional Floor Plan
- Ceiling Fan
- Gas Fireplace
- Insulated Windows
- Bay Window
- Sliding Windows
- Entrance Foyer
- Living Room
- Breakfast Room
- Formal Dining Room
- Recreation Room
- Unfinished Basement
- Sump Pump
Kitchen
- Eat-In Kitchen
- Electric Oven or Range
- Built-In Microwave
- Dishwasher
- Disposal
Flooring
- Carpet
- Vinyl
Bedrooms and Bathrooms
- En-Suite Primary Bedroom
- Walk-In Closet
Laundry
- Laundry Room
- Dryer
- Washer
Outdoor Features
- Deck
Utilities
- Forced Air Heating and Cooling System
- Natural Gas Water Heater
Community Details
- No Home Owners Association
- Bond Mill Park Subdivision
Listing and Financial Details
- Tax Lot 16
- Assessor Parcel Number 17101099415
Ownership History
Purchase Details
Home Financials for this Owner
Home Financials are based on the most recent Mortgage that was taken out on this home.Purchase Details
Similar Homes in Laurel, MD
Home Values in the Area
Average Home Value in this Area
Purchase History
| Date | Type | Sale Price | Title Company |
|---|---|---|---|
| Deed | $525,000 | Kensington Realty Title | |
| Deed | $63,000 | -- |
Mortgage History
| Date | Status | Loan Amount | Loan Type |
|---|---|---|---|
| Previous Owner | $515,490 | FHA |
Property History
| Date | Event | Price | Change | Sq Ft Price |
|---|---|---|---|---|
| 10/19/2023 10/19/23 | Sold | $525,000 | 0.0% | $220 / Sq Ft |
| 09/17/2023 09/17/23 | Pending | -- | -- | -- |
| 09/16/2023 09/16/23 | For Sale | $525,000 | 0.0% | $220 / Sq Ft |
| 09/15/2023 09/15/23 | Pending | -- | -- | -- |
| 09/07/2023 09/07/23 | For Sale | $525,000 | +7.1% | $220 / Sq Ft |
| 04/22/2022 04/22/22 | Sold | $490,000 | +5.4% | $205 / Sq Ft |
| 03/13/2022 03/13/22 | Pending | -- | -- | -- |
| 03/10/2022 03/10/22 | For Sale | $465,000 | -- | $195 / Sq Ft |
Tax History Compared to Growth
Tax History
| Year | Tax Paid | Tax Assessment Tax Assessment Total Assessment is a certain percentage of the fair market value that is determined by local assessors to be the total taxable value of land and additions on the property. | Land | Improvement |
|---|---|---|---|---|
| 2024 | $6,775 | $429,100 | $0 | $0 |
| 2023 | $6,336 | $399,600 | $0 | $0 |
| 2022 | $5,897 | $370,100 | $101,500 | $268,600 |
| 2021 | $11,795 | $365,300 | $0 | $0 |
| 2020 | $4,770 | $360,500 | $0 | $0 |
| 2019 | $5,094 | $355,700 | $100,700 | $255,000 |
| 2018 | $4,508 | $343,633 | $0 | $0 |
| 2017 | $4,371 | $331,567 | $0 | $0 |
| 2016 | -- | $319,500 | $0 | $0 |
| 2015 | $3,810 | $309,100 | $0 | $0 |
| 2014 | $3,810 | $298,700 | $0 | $0 |
Agents Affiliated with this Home
-
D
Seller's Agent in 2023
Dan Borowy
Redfin Corp
-
Emma Nunez
E
Buyer's Agent in 2023
Emma Nunez
Smart Realty, LLC
(301) 652-4208
3 in this area
26 Total Sales
-
Reta Sponsky

Seller's Agent in 2022
Reta Sponsky
Cummings & Co. Realtors
(240) 351-4002
9 in this area
139 Total Sales
-
K
Buyer's Agent in 2022
Kathleen Foy
Redfin Corp
Map
Source: Bright MLS
MLS Number: MDPG2034976
APN: 10-1099415
- 6205 Goodman Rd
- 15808 Sherwood Ave
- 15909 Jerald Rd
- 6614 Mccahill Dr
- 5720 Huckburn Ct
- 6403 Park Hall Dr
- 15708 Bradford Dr
- 15605 Bradford Dr
- 6617 Weaver Ct
- 16116 Kenny Rd
- 15207 Birmingham Dr
- 15716 Dorset Rd Unit 201
- 15712 Dorset Rd Unit T3
- 15708 Dorset Rd Unit 304
- 15708 Dorset Rd Unit 303
- 15708 Dorset Rd Unit 203
- 7313 Split Rail Ln
- 7324 Summerwind Cir
- 15702 Dorset Rd Unit 204
- 7329 Split Rail Ln
