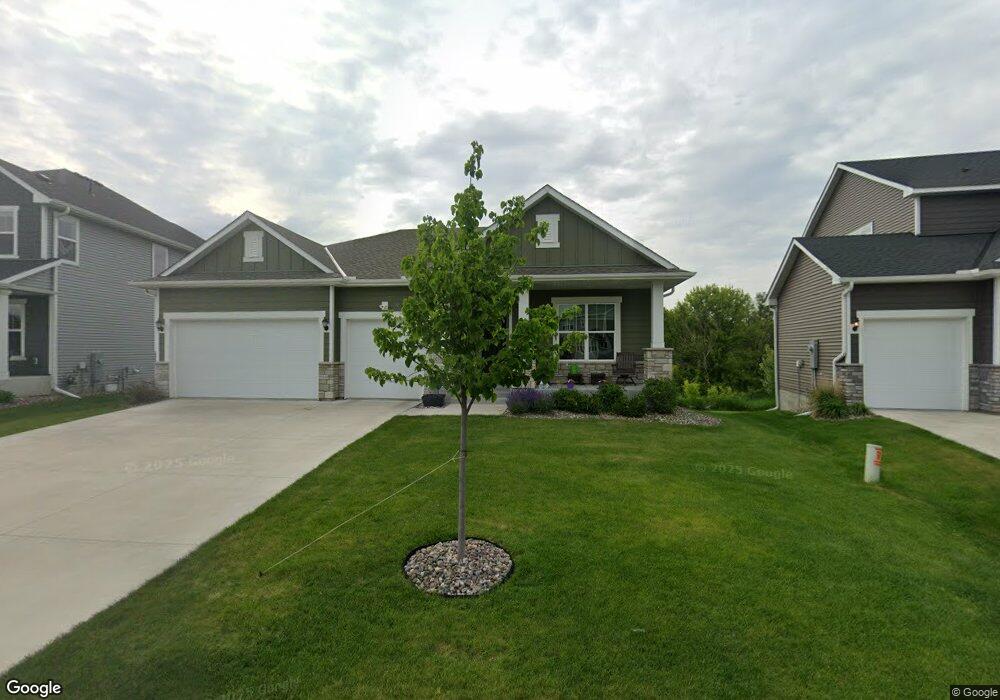Estimated Value: $686,000 - $720,000
4
Beds
4
Baths
3,481
Sq Ft
$201/Sq Ft
Est. Value
About This Home
This home is located at 16104 116th Ave N, Osseo, MN 55369 and is currently estimated at $698,012, approximately $200 per square foot. 16104 116th Ave N is a home located in Hennepin County with nearby schools including Fernbrook Elementary School, Osseo Middle School, and Maple Grove Senior High School.
Ownership History
Date
Name
Owned For
Owner Type
Purchase Details
Closed on
Aug 12, 2022
Sold by
Weekley Homes Llc A Delaware Limited L
Bought by
Coye Ryan and Coye Kelly
Current Estimated Value
Home Financials for this Owner
Home Financials are based on the most recent Mortgage that was taken out on this home.
Original Mortgage
$667,161
Outstanding Balance
$638,790
Interest Rate
5.7%
Mortgage Type
New Conventional
Estimated Equity
$59,222
Purchase Details
Closed on
Aug 4, 2022
Sold by
Weekley Homes Llc
Bought by
Coye Ryan and Coye Kelly
Home Financials for this Owner
Home Financials are based on the most recent Mortgage that was taken out on this home.
Original Mortgage
$667,161
Outstanding Balance
$638,790
Interest Rate
5.7%
Mortgage Type
New Conventional
Estimated Equity
$59,222
Create a Home Valuation Report for This Property
The Home Valuation Report is an in-depth analysis detailing your home's value as well as a comparison with similar homes in the area
Home Values in the Area
Average Home Value in this Area
Purchase History
| Date | Buyer | Sale Price | Title Company |
|---|---|---|---|
| Coye Ryan | $741,290 | -- | |
| Coye Ryan | $741,291 | Stewart Title Company |
Source: Public Records
Mortgage History
| Date | Status | Borrower | Loan Amount |
|---|---|---|---|
| Open | Coye Ryan | $667,161 | |
| Closed | Coye Ryan | $667,161 |
Source: Public Records
Tax History Compared to Growth
Tax History
| Year | Tax Paid | Tax Assessment Tax Assessment Total Assessment is a certain percentage of the fair market value that is determined by local assessors to be the total taxable value of land and additions on the property. | Land | Improvement |
|---|---|---|---|---|
| 2024 | $8,262 | $626,900 | $125,000 | $501,900 |
| 2023 | $7,994 | $617,500 | $120,000 | $497,500 |
| 2022 | $1,695 | $130,000 | $130,000 | $0 |
| 2021 | $603 | $102,000 | $102,000 | $0 |
Source: Public Records
Map
Nearby Homes
- 15613 116th Ave N
- 11612 Brayburn Trail
- 15181 116th Ave N
- 11629 Minnesota Ln N
- 15177 116th Ave N
- 11621 Minnesota Ln N
- 11617 Minnesota Ln N
- 15048 116th Ave N
- Niagara Plan at Brayburn Trails - The Reserve
- Carnelian Plan at Brayburn Trails - East The Park Collection
- Ontario Plan at Brayburn Trails - The Reserve
- Niagara Plan at Brayburn Trails - East The Park Collection
- Vermilion Plan at Brayburn Trails - East The Park Collection
- Pomroy Plan at Brayburn Trails - East The Park Collection
- Erie Plan at Brayburn Trails - The Reserve
- Hazeltine Plan at Brayburn Trails - East The Park Collection
- Michigan Plan at Brayburn Trails - The Reserve
- Erie Plan at Brayburn Trails - East The Park Collection
- Ontario Plan at Brayburn Trails - East The Park Collection
- Freeborn Plan at Brayburn Trails - East The Park Collection
- 16108 116th Ave N
- 16100 116th Ave N
- 11561 Yuma Ln N
- 11553 Yuma Ln N
- 16112 116th Ave N
- 11609 Yuma Ln N
- 11557 Yuma Ln N
- 16016 116th Ave N
- 11549 Yuma Ln N
- 16116 116th Ave N
- 11609 Yuma Ln N
- 11613 Yuma Ln N
- 16013 116th Ave N
- 11545 Yuma Ln N
- 16012 116th Ave N
- 11608 Yuma Ln N
- 16120 116th Ave N
- 16124 116th Ave N
- 11617 Yuma Ln N
- 16009 116th Ave N
