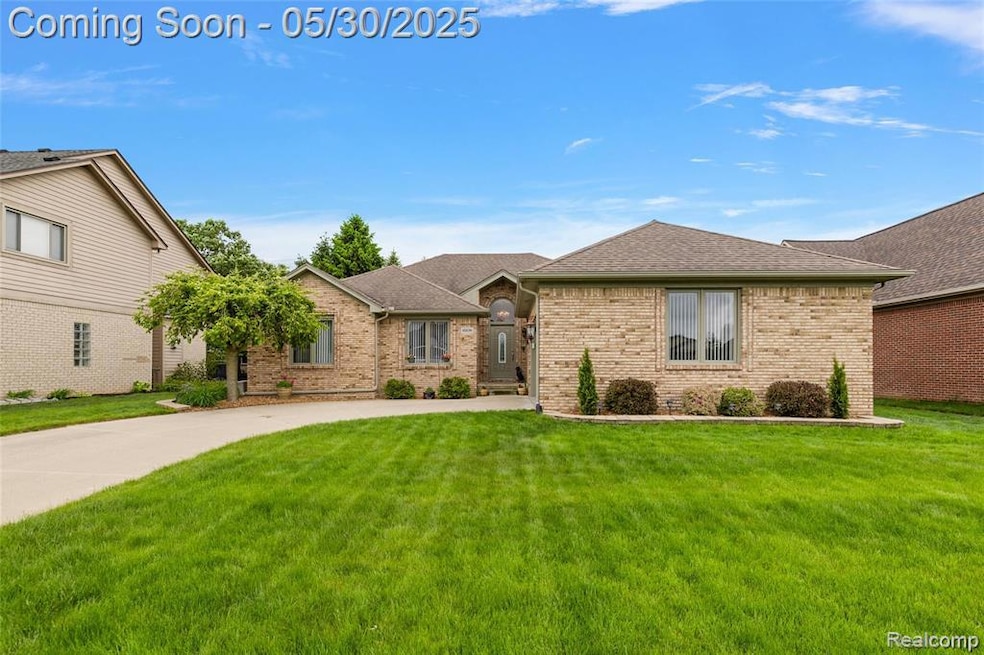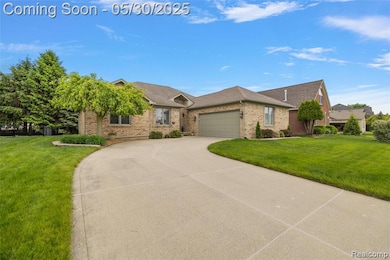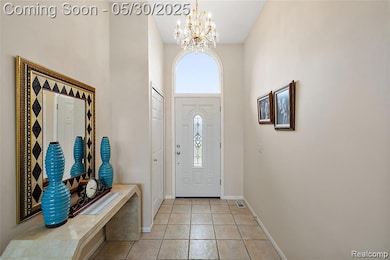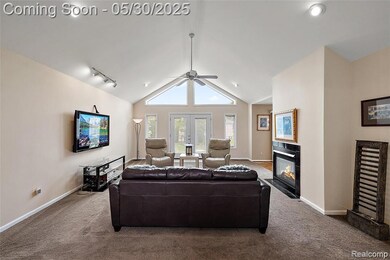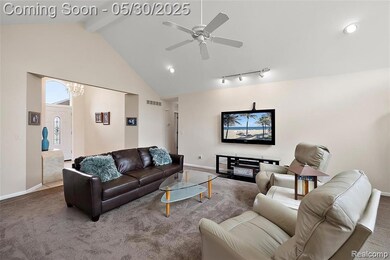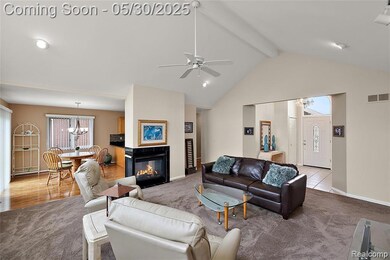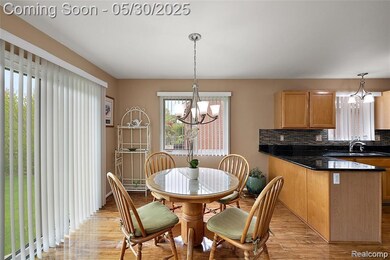
$425,000
- 3 Beds
- 3 Baths
- 2,389 Sq Ft
- 15610 Williamsburg Dr E
- Macomb, MI
Three bedroom colonial in Macomb Twp with Utica schools that's ready for new owners. Spacious first floor featuring a large living room, formal dining room, family room with natural fireplace, private office, laundry room with lots of storage and full bath with stall shower. Kitchen with lots of cabinets, island and stainless steel appliances. Second floor has a great primary bedroom with lots
Robert Coburn RE/MAX First
