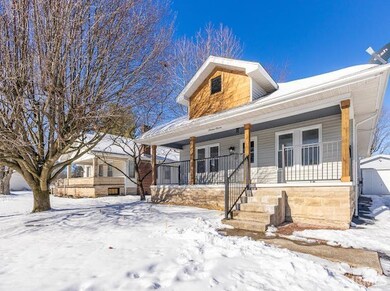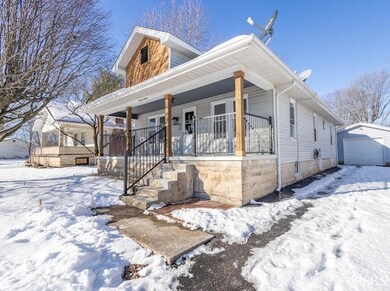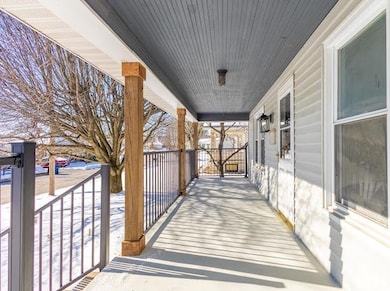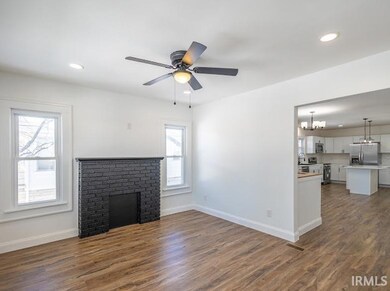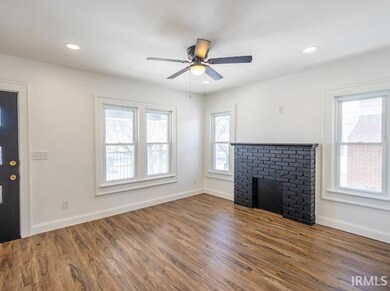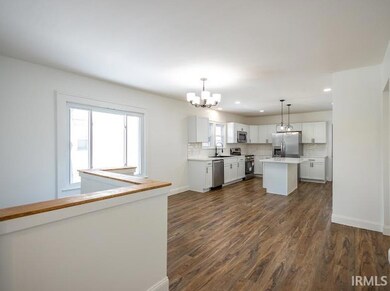
1611 1st St Bedford, IN 47421
Highlights
- Primary Bedroom Suite
- Living Room with Fireplace
- Covered patio or porch
- Open Floorplan
- Backs to Open Ground
- 1-minute walk to Bedford Park Department
About This Home
As of March 2025Experience modern living with timeless character in this fully rebuilt home, meticulously crafted from the ground up. Taken down to the studs, this property features all-new plumbing, HVAC, and electrical systems, ensuring top-tier comfort and reliability. Offering 4 to 5 bedrooms and 2 full bathrooms, the home provides space and versatility to meet your needs. The open-concept dining and kitchen area boasts stunning quartz countertops, perfect for both everyday living and entertaining. An oversized laundry room adds extra convenience. Versatile basement space with storage and mechanical room. Built on a solid limestone foundation, the home seamlessly blends durability with style. The 1.5-car garage provides ample space for storage or a workshop, all while complementing the home’s craftsmanship and finishes. Every aspect of this home has been thoughtfully designed to deliver comfort, style, and lasting quality. Don't wait—this is an opportunity you won't want to miss!
Last Agent to Sell the Property
RE/MAX Acclaimed Properties Brokerage Phone: 812-583-8737

Home Details
Home Type
- Single Family
Est. Annual Taxes
- $7
Year Built
- Built in 1908
Lot Details
- 5,227 Sq Ft Lot
- Lot Dimensions are 50 x 105
- Backs to Open Ground
- Level Lot
Parking
- 1 Car Detached Garage
- Garage Door Opener
Home Design
- Bungalow
- Asphalt Roof
- Masonry Siding
- Masonry
- Vinyl Construction Material
- Limestone
Interior Spaces
- 1-Story Property
- Open Floorplan
- Ceiling Fan
- Living Room with Fireplace
- Disposal
Flooring
- Carpet
- Laminate
- Tile
Bedrooms and Bathrooms
- 4 Bedrooms
- Primary Bedroom Suite
Basement
- Basement Fills Entire Space Under The House
- Stone or Rock in Basement
- 1 Bathroom in Basement
- 1 Bedroom in Basement
Schools
- Lincoln Elementary School
- Bedford Middle School
- Bedford-North Lawrence High School
Utilities
- Cooling System Mounted In Outer Wall Opening
- Forced Air Heating System
- Heating System Uses Gas
Additional Features
- Covered patio or porch
- Suburban Location
Listing and Financial Details
- Assessor Parcel Number 47-06-11-341-002.000-010
Ownership History
Purchase Details
Home Financials for this Owner
Home Financials are based on the most recent Mortgage that was taken out on this home.Map
Similar Homes in Bedford, IN
Home Values in the Area
Average Home Value in this Area
Purchase History
| Date | Type | Sale Price | Title Company |
|---|---|---|---|
| Deed | $115,000 | Classic Title Inc |
Property History
| Date | Event | Price | Change | Sq Ft Price |
|---|---|---|---|---|
| 03/20/2025 03/20/25 | Sold | $245,000 | -3.9% | $148 / Sq Ft |
| 02/10/2025 02/10/25 | Price Changed | $254,900 | -5.6% | $154 / Sq Ft |
| 01/20/2025 01/20/25 | Price Changed | $269,900 | -5.3% | $163 / Sq Ft |
| 01/14/2025 01/14/25 | For Sale | $285,000 | +147.8% | $172 / Sq Ft |
| 07/24/2024 07/24/24 | Sold | $115,000 | -8.0% | $83 / Sq Ft |
| 07/23/2024 07/23/24 | Pending | -- | -- | -- |
| 07/23/2024 07/23/24 | For Sale | $125,000 | -- | $90 / Sq Ft |
Tax History
| Year | Tax Paid | Tax Assessment Tax Assessment Total Assessment is a certain percentage of the fair market value that is determined by local assessors to be the total taxable value of land and additions on the property. | Land | Improvement |
|---|---|---|---|---|
| 2024 | $7 | $120,000 | $8,000 | $112,000 |
| 2023 | $7 | $98,300 | $7,800 | $90,500 |
| 2022 | $7 | $92,100 | $7,600 | $84,500 |
| 2021 | $7 | $83,200 | $7,300 | $75,900 |
| 2020 | $6 | $79,000 | $7,000 | $72,000 |
| 2019 | $6 | $68,900 | $6,700 | $62,200 |
| 2018 | $6 | $67,600 | $6,600 | $61,000 |
| 2017 | $6 | $65,500 | $6,500 | $59,000 |
| 2016 | $6 | $64,000 | $6,300 | $57,700 |
| 2014 | $6 | $61,500 | $6,300 | $55,200 |
Source: Indiana Regional MLS
MLS Number: 202501233
APN: 47-06-11-341-002.000-010

