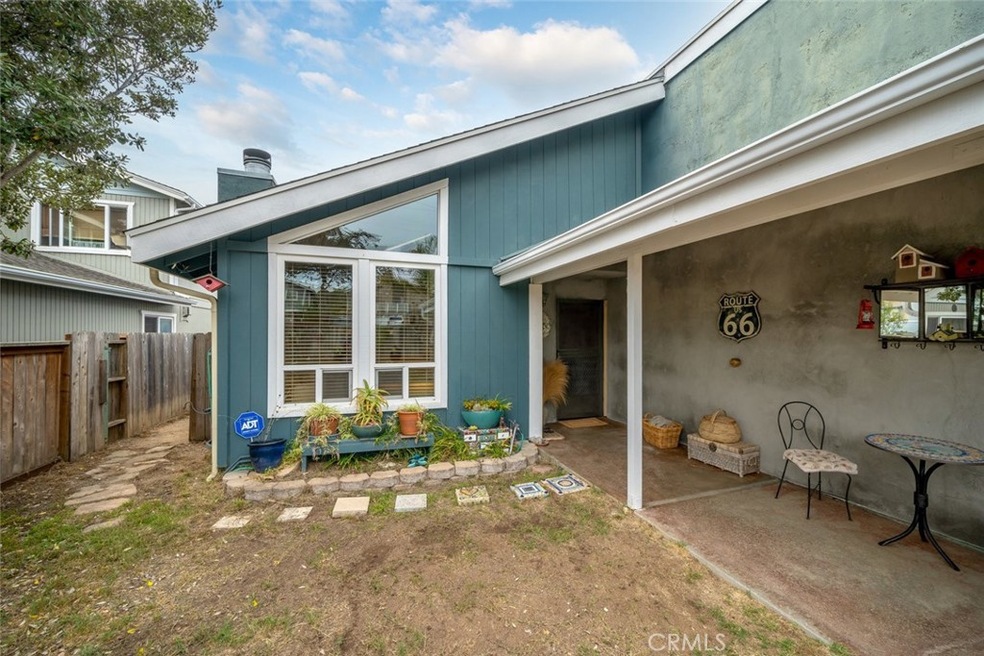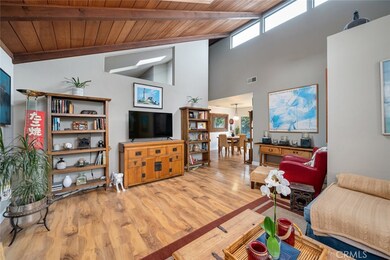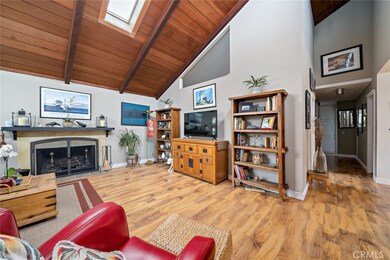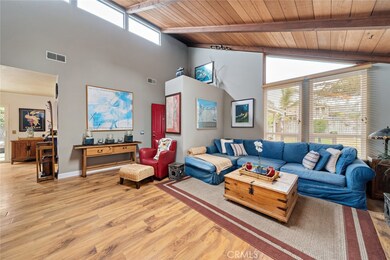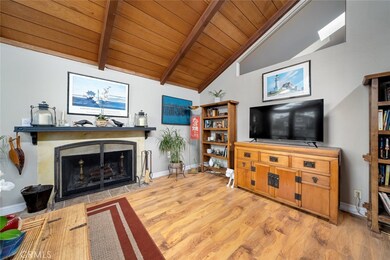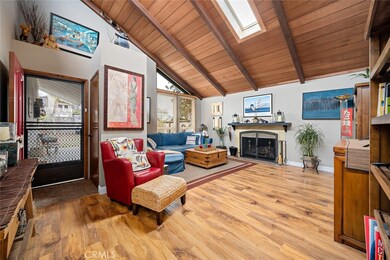
1611 8th St Los Osos, CA 93402
Los Osos NeighborhoodEstimated Value: $910,000 - $1,114,000
Highlights
- Solar Power System
- Updated Kitchen
- No HOA
- Baywood Elementary School Rated A-
- Cathedral Ceiling
- Neighborhood Views
About This Home
As of November 20211611 8th Street is the perfect opportunity to own a beautiful home on a large lot with endless possibilities. Step into the living room and you will be in awe of the wooden beamed Cathedral ceilings, fireplace, and large skylights that flood the main space with light. The living room flows seamlessly into the open kitchen and dining area. The kitchen is vibrant with lively blue cabinetry and stainless steel appliances. Connected to the kitchen, you will find a separate laundry room which then leads to direct access to the 2 car garage. A major highlight of this home is how much outdoor space there is! Sliding glass doors from the dining area lead you out to the fenced in side yard and huge backyard that is great for families and entertaining. In addition to all of that outdoor space, there is also a large, fenced in front yard and patio area perfect for morning coffee and greeting the neighbors. The Master Bedroom has views of the backyard and a lovely Master Bathroom with a sophisticated vanity and shower/tub. To complete the home, there are 2 more good sized bedrooms and a full bathroom in the hallway. The location is superb- great proximity to the beach, Baywood Park, and Montana de Oros hiking and biking trails. Come enjoy coastal living at its best!
Last Listed By
Christie's International Real Estate Sereno License #01868098 Listed on: 09/27/2021

Home Details
Home Type
- Single Family
Est. Annual Taxes
- $11,696
Year Built
- Built in 1976
Lot Details
- 6,250 Sq Ft Lot
- Back and Front Yard
- Property is zoned RSF
Parking
- 2 Car Attached Garage
- Parking Available
- Side by Side Parking
- Single Garage Door
- Driveway Level
Interior Spaces
- 1,490 Sq Ft Home
- 1-Story Property
- Cathedral Ceiling
- Ceiling Fan
- Skylights
- Wood Burning Fireplace
- Sliding Doors
- Living Room with Fireplace
- Dining Room
- Neighborhood Views
- Laundry Room
Kitchen
- Updated Kitchen
- Breakfast Bar
- Gas and Electric Range
- Microwave
- Ice Maker
- Water Line To Refrigerator
- Dishwasher
Flooring
- Laminate
- Vinyl
Bedrooms and Bathrooms
- 3 Main Level Bedrooms
- 2 Full Bathrooms
- Bathtub with Shower
Eco-Friendly Details
- Solar Power System
Outdoor Features
- Patio
- Front Porch
Utilities
- Forced Air Heating System
- Water Heater
Listing and Financial Details
- Legal Lot and Block 5 / 102
- Assessor Parcel Number 038441029
Community Details
Overview
- No Home Owners Association
Recreation
- Park
Ownership History
Purchase Details
Home Financials for this Owner
Home Financials are based on the most recent Mortgage that was taken out on this home.Purchase Details
Home Financials for this Owner
Home Financials are based on the most recent Mortgage that was taken out on this home.Purchase Details
Home Financials for this Owner
Home Financials are based on the most recent Mortgage that was taken out on this home.Purchase Details
Home Financials for this Owner
Home Financials are based on the most recent Mortgage that was taken out on this home.Purchase Details
Purchase Details
Home Financials for this Owner
Home Financials are based on the most recent Mortgage that was taken out on this home.Purchase Details
Home Financials for this Owner
Home Financials are based on the most recent Mortgage that was taken out on this home.Purchase Details
Home Financials for this Owner
Home Financials are based on the most recent Mortgage that was taken out on this home.Purchase Details
Home Financials for this Owner
Home Financials are based on the most recent Mortgage that was taken out on this home.Purchase Details
Purchase Details
Home Financials for this Owner
Home Financials are based on the most recent Mortgage that was taken out on this home.Purchase Details
Home Financials for this Owner
Home Financials are based on the most recent Mortgage that was taken out on this home.Similar Homes in the area
Home Values in the Area
Average Home Value in this Area
Purchase History
| Date | Buyer | Sale Price | Title Company |
|---|---|---|---|
| Sturgell Tyler Guy | $775,500 | Fidelity National Title Co | |
| Katona Gary | $303,000 | Stewart Title Of California | |
| Federal National Mortgage Association | $250,800 | First American Title Ins Co | |
| Graf Zeke | $455,000 | Chicago Title Co | |
| Greene Darrell Louis | -- | -- | |
| Greene Darrell Louis | -- | Fidelity Title Company | |
| Greene Darrell Louis | $237,500 | First American Title Co | |
| Strait Gail | -- | Chicago Title Co | |
| Strait Gail M | -- | Chicago Title Company | |
| Mielke Gail | -- | -- | |
| Tharp Michael B | -- | Ticor Title Insurance Compan | |
| Mielke Gail | $160,000 | Ticor Title Insurance Compan |
Mortgage History
| Date | Status | Borrower | Loan Amount |
|---|---|---|---|
| Open | Sturgell Tyler Guy | $66,500 | |
| Open | Sturgell Tyler Guy | $696,800 | |
| Previous Owner | Katona Gary | $374,000 | |
| Previous Owner | Katona Gary | $353,087 | |
| Previous Owner | Katona Gary | $316,550 | |
| Previous Owner | Katona Gary | $274,153 | |
| Previous Owner | Katona Gary | $248,500 | |
| Previous Owner | Katona Gary | $225,000 | |
| Previous Owner | Graf Zeke | $92,000 | |
| Previous Owner | Graf Zeke | $91,000 | |
| Previous Owner | Graf Zeke | $364,000 | |
| Previous Owner | Greene Darrell Louis | $150,000 | |
| Previous Owner | Greene Darrell Louis | $280,000 | |
| Previous Owner | Greene Darrell Louis | $199,500 | |
| Previous Owner | Greene Darrell Louis | $190,800 | |
| Previous Owner | Strait Gail M | $95,000 | |
| Previous Owner | Mielke Gail | $68,000 |
Property History
| Date | Event | Price | Change | Sq Ft Price |
|---|---|---|---|---|
| 11/01/2021 11/01/21 | Sold | $775,125 | +6.3% | $520 / Sq Ft |
| 10/01/2021 10/01/21 | Pending | -- | -- | -- |
| 09/29/2021 09/29/21 | For Sale | $729,000 | -- | $489 / Sq Ft |
Tax History Compared to Growth
Tax History
| Year | Tax Paid | Tax Assessment Tax Assessment Total Assessment is a certain percentage of the fair market value that is determined by local assessors to be the total taxable value of land and additions on the property. | Land | Improvement |
|---|---|---|---|---|
| 2024 | $11,696 | $806,414 | $483,786 | $322,628 |
| 2023 | $11,696 | $790,602 | $474,300 | $316,302 |
| 2022 | $11,097 | $775,100 | $465,000 | $310,100 |
| 2021 | $6,334 | $358,624 | $177,537 | $181,087 |
| 2020 | $5,995 | $354,948 | $175,717 | $179,231 |
| 2019 | $6,132 | $347,989 | $172,272 | $175,717 |
| 2018 | $5,949 | $341,167 | $168,895 | $172,272 |
| 2017 | $6,058 | $334,479 | $165,584 | $168,895 |
| 2016 | $4,488 | $327,922 | $162,338 | $165,584 |
| 2015 | $4,434 | $322,997 | $159,900 | $163,097 |
| 2014 | $4,145 | $316,671 | $156,768 | $159,903 |
Agents Affiliated with this Home
-
Lindsey Harn

Seller's Agent in 2021
Lindsey Harn
Christie's International Real Estate Sereno
(805) 250-5993
37 in this area
746 Total Sales
-
Hayley Townley

Buyer's Agent in 2021
Hayley Townley
Comet Realty
(805) 546-9925
1 in this area
26 Total Sales
Map
Source: California Regional Multiple Listing Service (CRMLS)
MLS Number: SC21195720
APN: 038-441-029
