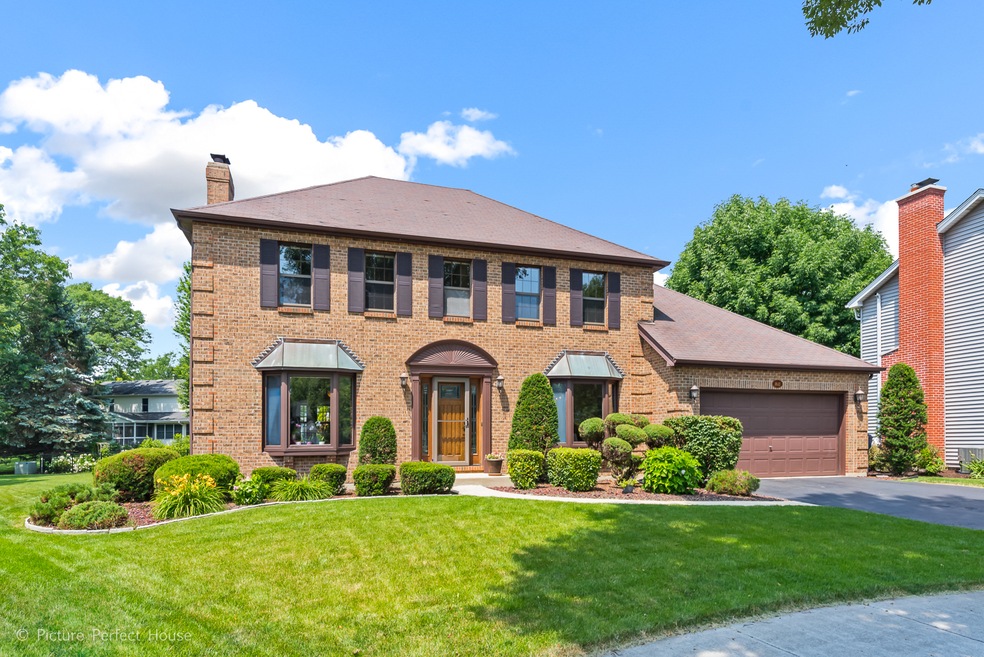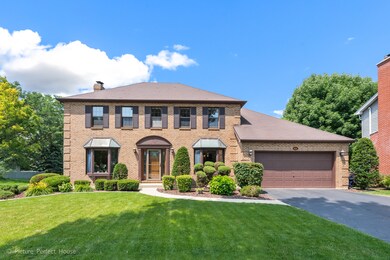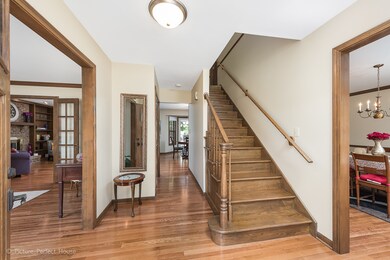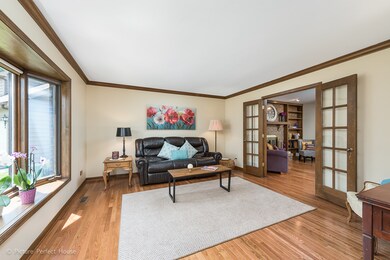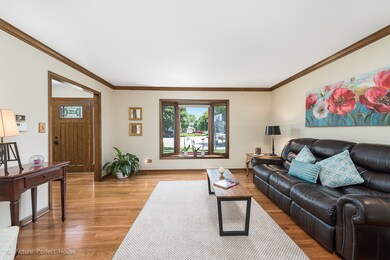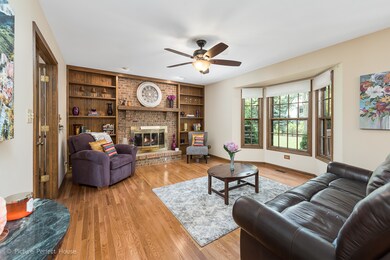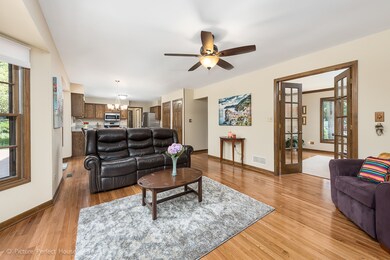
1611 Abby Dr Naperville, IL 60563
Brookdale NeighborhoodEstimated Value: $638,000 - $672,000
Highlights
- Landscaped Professionally
- Deck
- Wood Flooring
- Brookdale Elementary School Rated A
- Traditional Architecture
- Whirlpool Bathtub
About This Home
As of September 2019Beautiful, brick front home meticulously cared for! So many updated features to list: newer front door with sidelights, newer hardwood throughout most of the main floor, roof less than 10 years old, AC & siding 6 years old, stainless steel kitchen appliances, granite countertops & hot water heater 4 years old! Great open-concept main level living with updated kitchen, large eating area with atrium door to oversized deck & private back yard! Kitchen flows into the family room featuring brick fireplace flanked by built-in bookcases plus french doors to living room! Formal dining, laundry & office all on main level! 2nd floor features 4 bedrooms including master suite with HUGE walk-in closet, spacious bedroom & luxury bath with whirlpool, double vanity & separate shower! Updated lighting & plumbing fixtures plus fresh, neutral decor throughout! Basement ready for your finishing touches! Great neighborhood close to both elementary & middle schools, highway, train station & more!
Home Details
Home Type
- Single Family
Est. Annual Taxes
- $11,233
Year Built
- 1986
Lot Details
- 0.28
Parking
- Attached Garage
- Garage Transmitter
- Garage Door Opener
- Driveway
Home Design
- Traditional Architecture
- Brick Exterior Construction
- Slab Foundation
- Asphalt Shingled Roof
- Vinyl Siding
Interior Spaces
- Attached Fireplace Door
- Dining Area
- Home Office
- Wood Flooring
- Unfinished Basement
- Basement Fills Entire Space Under The House
Kitchen
- Breakfast Bar
- Walk-In Pantry
- Oven or Range
- Microwave
- Dishwasher
- Stainless Steel Appliances
- Disposal
Bedrooms and Bathrooms
- Walk-In Closet
- Primary Bathroom is a Full Bathroom
- Dual Sinks
- Whirlpool Bathtub
- Separate Shower
Laundry
- Laundry on main level
- Dryer
- Washer
Utilities
- Forced Air Heating and Cooling System
- Heating System Uses Gas
Additional Features
- Deck
- Landscaped Professionally
- Property is near a bus stop
Listing and Financial Details
- Homeowner Tax Exemptions
Ownership History
Purchase Details
Home Financials for this Owner
Home Financials are based on the most recent Mortgage that was taken out on this home.Similar Homes in Naperville, IL
Home Values in the Area
Average Home Value in this Area
Purchase History
| Date | Buyer | Sale Price | Title Company |
|---|---|---|---|
| Tredup Matthew James | $425,000 | Citywide Title Corporation |
Mortgage History
| Date | Status | Borrower | Loan Amount |
|---|---|---|---|
| Open | Tredup Matthew James | $335,000 | |
| Closed | Tredup Matthew James | $340,000 | |
| Previous Owner | Moynihan Craig A | $41,000 | |
| Previous Owner | Moynihan Craig A | $290,500 | |
| Previous Owner | Moynihan Craig A | $287,000 | |
| Previous Owner | Moynihan Craig A | $287,815 | |
| Previous Owner | Moynihan Craig A | $294,000 | |
| Previous Owner | Moynihan Craig A | $208,000 | |
| Previous Owner | Moynihan Craig A | $60,000 | |
| Previous Owner | Moynihan Craig A | $145,500 | |
| Previous Owner | Moynihan Craig A | $150,000 |
Property History
| Date | Event | Price | Change | Sq Ft Price |
|---|---|---|---|---|
| 09/27/2019 09/27/19 | Sold | $425,000 | -3.3% | $168 / Sq Ft |
| 08/06/2019 08/06/19 | Pending | -- | -- | -- |
| 07/10/2019 07/10/19 | For Sale | $439,600 | -- | $174 / Sq Ft |
Tax History Compared to Growth
Tax History
| Year | Tax Paid | Tax Assessment Tax Assessment Total Assessment is a certain percentage of the fair market value that is determined by local assessors to be the total taxable value of land and additions on the property. | Land | Improvement |
|---|---|---|---|---|
| 2023 | $11,233 | $176,000 | $48,130 | $127,870 |
| 2022 | $10,798 | $164,000 | $44,500 | $119,500 |
| 2021 | $10,459 | $158,150 | $42,910 | $115,240 |
| 2020 | $10,444 | $158,150 | $42,910 | $115,240 |
| 2019 | $10,034 | $150,420 | $40,810 | $109,610 |
| 2018 | $10,186 | $149,900 | $39,760 | $110,140 |
| 2017 | $9,906 | $144,810 | $38,410 | $106,400 |
| 2016 | $9,727 | $138,970 | $36,860 | $102,110 |
| 2015 | $9,638 | $131,950 | $35,000 | $96,950 |
| 2014 | $9,453 | $125,250 | $32,960 | $92,290 |
| 2013 | $9,432 | $126,120 | $33,190 | $92,930 |
Agents Affiliated with this Home
-
Jennifer Conte

Seller's Agent in 2019
Jennifer Conte
RE/MAX
(630) 408-6400
5 in this area
176 Total Sales
-
Suzanne Rizek

Buyer's Agent in 2019
Suzanne Rizek
RE/MAX
(630) 258-1848
1 in this area
97 Total Sales
Map
Source: Midwest Real Estate Data (MRED)
MLS Number: MRD10446179
APN: 07-10-208-023
- 1545 London Ct
- 1264 Redfield Rd
- 1581 Raymond Dr Unit 102
- 1565 Raymond Dr Unit 102
- 1356 Mcdowell Rd Unit 101
- 1539 Raymond Dr Unit 101
- 1521 Raymond Dr Unit 203
- 1616 Albermarle Ct
- 1624 Albermarle Ct
- 5S022 Raymond Dr
- 1817 Paxton Dr
- 5S040 Pebblewood Ln Unit W503
- 2712 Sheridan Ct Unit 270403
- 1509 Preston Rd
- 864 Quin Ct Unit 201
- 879 Pas Ct Unit 101
- 1007 Sheridan Cir Unit 211101
- 2825 Collins Ct
- 1924 Golden Gate Ln Unit 341303
- 2080 Maplewood Cir
- 1611 Abby Dr
- 1903 Westminster Dr Unit 102
- 1613 Abby Dr
- 1607 Abby Dr
- 1628 Westminster Dr
- 1624 Westminster Dr
- 1617 Abby Dr
- 1632 Westminster Dr Unit 10
- 1620 Westminster Dr
- 1547 London Ct
- 1605 Abby Dr
- 1604 Abby Dr Unit 10
- 1612 Abby Dr
- 1621 Abby Dr
- 1636 Westminster Dr
- 1541 London Ct
- 1616 Westminster Dr
- 1616 Abby Dr
- 1603 Abby Dr
- 1625 Abby Dr
