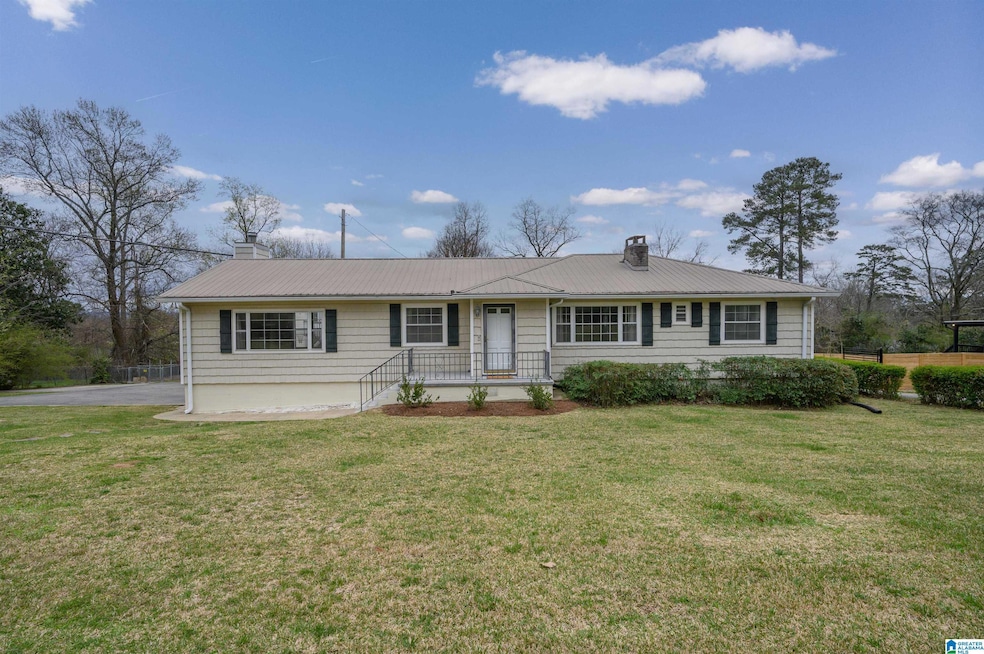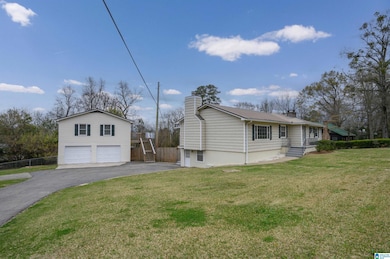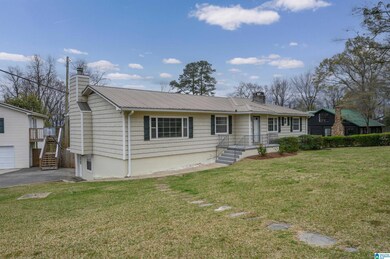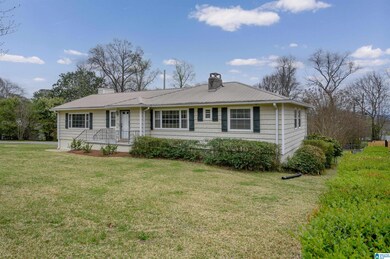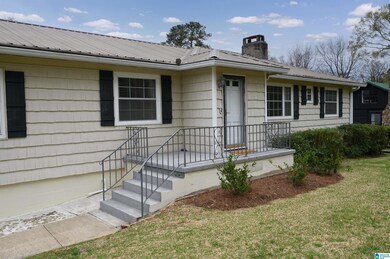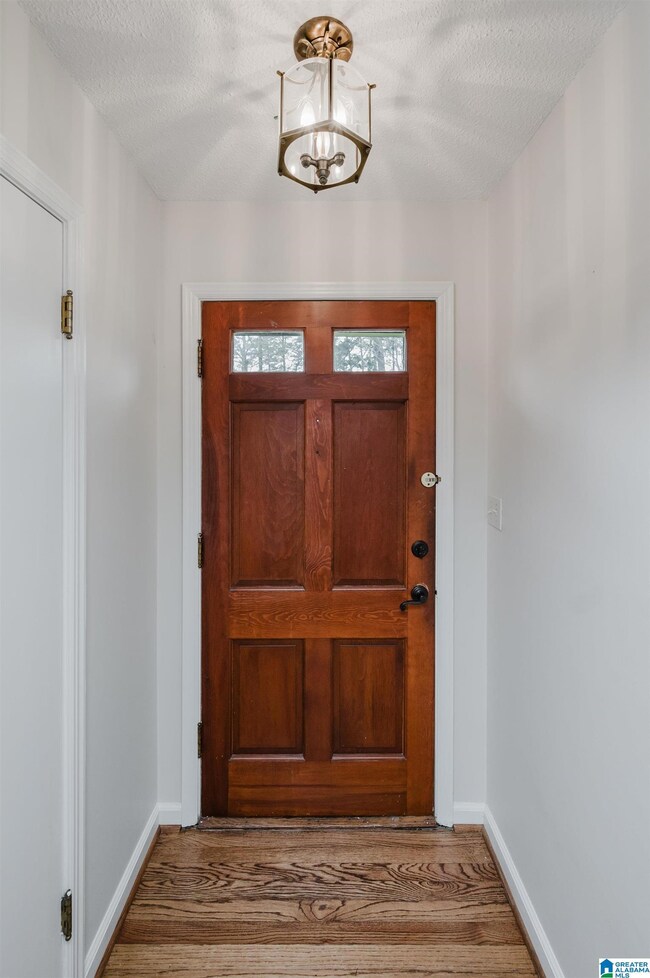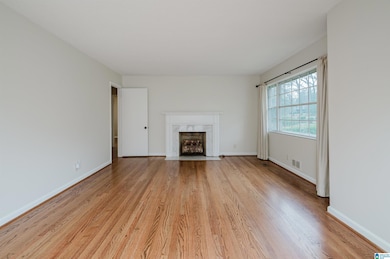
1611 Alford Ave Hoover, AL 35226
Estimated payment $2,543/month
Highlights
- Covered Deck
- Family Room with Fireplace
- Stone Countertops
- Shades Mt. Elementary School Rated A+
- Wood Flooring
- Den
About This Home
Great Opportunity in Bluff Park! This 3 Bedroom home sits on a large corner lot and features an additional apartment over the garage. The mother-in-law suite includes a full kitchen, full bath, den and dining room - an additional 700 sq ft for a total of 2500 sq ft. This offers a fantastic rental option to help offset your monthly costs. The main house has beautiful hardwoods, crown molding, a nice kitchen with granite countertops, gas range, double oven, and stylish backsplash. 2 gas fireplaces. Low maintenance metal roof. In the back there is a spacious covered deck that overlooks a fantastic large, flat, fenced yard. Convenient to interstate, shopping, and restaurants. Zoned Spain Park. Schedule your showing now!
Home Details
Home Type
- Single Family
Est. Annual Taxes
- $2,575
Year Built
- Built in 1954
Lot Details
- 0.67 Acre Lot
- Fenced Yard
Parking
- 2 Car Garage
- Basement Garage
- Side Facing Garage
- Driveway
Interior Spaces
- 1,746 Sq Ft Home
- 1-Story Property
- Crown Molding
- Recessed Lighting
- Gas Log Fireplace
- Marble Fireplace
- Brick Fireplace
- Family Room with Fireplace
- 2 Fireplaces
- Living Room with Fireplace
- Dining Room
- Den
- Workshop
- Wood Flooring
- Unfinished Basement
- Basement Fills Entire Space Under The House
- Pull Down Stairs to Attic
Kitchen
- Double Oven
- Gas Oven
- Gas Cooktop
- Stove
- Dishwasher
- Stainless Steel Appliances
- Stone Countertops
Bedrooms and Bathrooms
- 3 Bedrooms
- Bathtub and Shower Combination in Primary Bathroom
- Linen Closet In Bathroom
Laundry
- Laundry Room
- Laundry on main level
- Washer and Electric Dryer Hookup
Outdoor Features
- Covered Deck
Schools
- Shades Mountain Elementary School
- Berry Middle School
- Spain Park High School
Utilities
- Central Air
- Heating System Uses Gas
- Gas Water Heater
- Septic Tank
Listing and Financial Details
- Visit Down Payment Resource Website
- Assessor Parcel Number 29-00-26-4-001-002.000
Map
Home Values in the Area
Average Home Value in this Area
Tax History
| Year | Tax Paid | Tax Assessment Tax Assessment Total Assessment is a certain percentage of the fair market value that is determined by local assessors to be the total taxable value of land and additions on the property. | Land | Improvement |
|---|---|---|---|---|
| 2024 | $2,575 | $39,680 | -- | -- |
| 2022 | $2,434 | $34,260 | $11,800 | $22,460 |
| 2021 | $2,138 | $30,180 | $11,800 | $18,380 |
| 2020 | $2,126 | $30,020 | $11,800 | $18,220 |
| 2019 | $1,944 | $27,500 | $0 | $0 |
| 2018 | $1,910 | $27,040 | $0 | $0 |
| 2017 | $1,808 | $25,640 | $0 | $0 |
| 2016 | $1,939 | $27,440 | $0 | $0 |
| 2015 | $1,808 | $25,640 | $0 | $0 |
| 2014 | $3,673 | $23,880 | $0 | $0 |
| 2013 | $3,673 | $23,880 | $0 | $0 |
Property History
| Date | Event | Price | Change | Sq Ft Price |
|---|---|---|---|---|
| 04/02/2025 04/02/25 | For Sale | $419,900 | +37.7% | $240 / Sq Ft |
| 01/22/2021 01/22/21 | Sold | $305,000 | +1.7% | $175 / Sq Ft |
| 01/05/2021 01/05/21 | Pending | -- | -- | -- |
| 01/01/2021 01/01/21 | For Sale | $300,000 | +57.5% | $172 / Sq Ft |
| 01/25/2013 01/25/13 | Sold | $190,500 | -4.8% | $109 / Sq Ft |
| 12/19/2012 12/19/12 | Pending | -- | -- | -- |
| 07/23/2012 07/23/12 | For Sale | $200,000 | -- | $115 / Sq Ft |
Purchase History
| Date | Type | Sale Price | Title Company |
|---|---|---|---|
| Warranty Deed | $305,000 | -- | |
| Warranty Deed | $190,500 | -- |
Mortgage History
| Date | Status | Loan Amount | Loan Type |
|---|---|---|---|
| Open | $58,000 | New Conventional | |
| Open | $200,000 | New Conventional | |
| Previous Owner | $100,000 | New Conventional | |
| Previous Owner | $152,400 | Commercial |
Similar Homes in the area
Source: Greater Alabama MLS
MLS Number: 21413679
APN: 29-00-26-4-001-002.000
- 611 Longwood Place
- 708 Savannah Place
- 1462 Shades Crest Rd
- 2300 Overlook Crest
- 1614 Berry Knoll
- 1552 Berry Rd Unit 21
- 2120 White Way
- 1424 Shades Crest Rd Unit 22
- 1703 Ridgewood Place Unit 79
- 1700 Ridgewood Place
- 1612 Sunset Dr
- 2208 Jacobs Rd
- 1752 Shades Crest Rd
- 1428 Berry Rd
- 1237 Millbrook Cir Unit 1
- 1785 Woodbine Cir
- 1785 Woodbine Cir Unit 11
- 2444 Columbiana Rd
- 2528 Fleetway Dr
- 2516 Woodmere Dr
