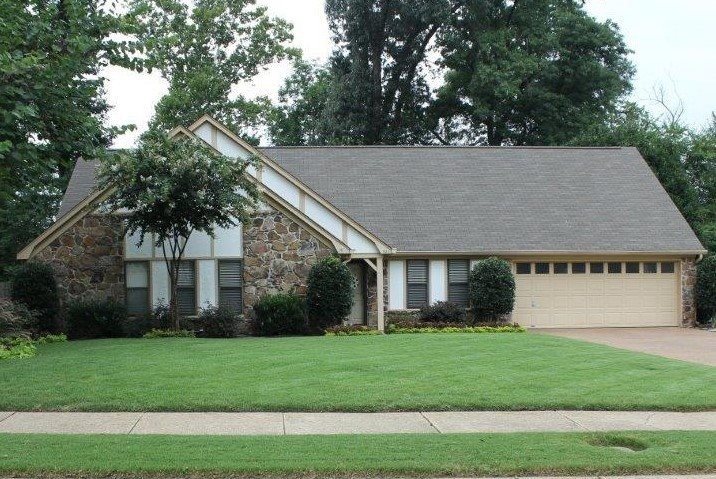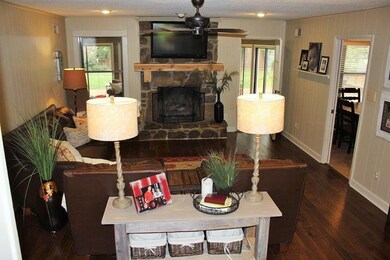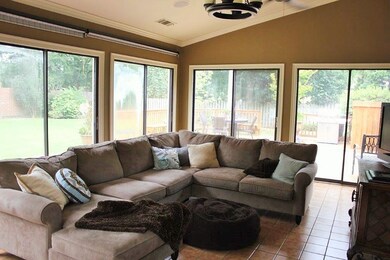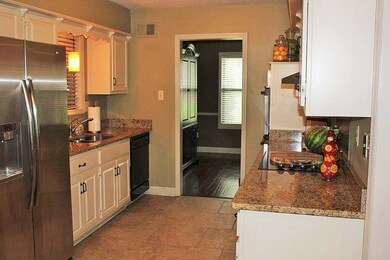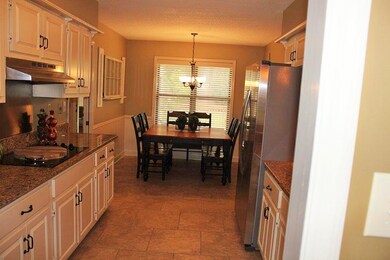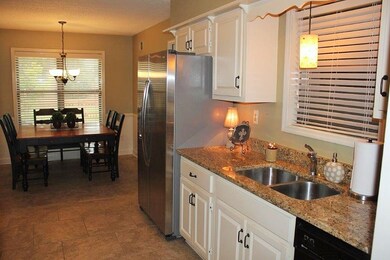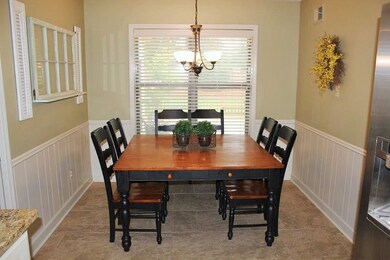
1611 Brierbrook Rd Germantown, TN 38138
Highlights
- Updated Kitchen
- Landscaped Professionally
- Deck
- Farmington Elementary School Rated A
- Clubhouse
- Traditional Architecture
About This Home
As of November 2024Beautifully renovated home in middle of Germantn, 5 mins from shopping, restaurants, Germantn schools, 20 mins to Airport. HOA incls: Clubhouse, playgrnd, tennis corts, pool & kiddie pool are walking distance, Master & 2 bedrms downstrs, 2" blinds. 18" Tile flooring in Kit, Laundry & mud rm. Hardwd in Entry, Liv, DR, Hallway & Master, Carpet in 2nd, 3rd, 4th bdrms. Sunroom (6" tile & in-ceiling speakers) & Deck- perfect for large parties. Walking trail behind house leads to GPAC, GAC, & Library.
Last Agent to Sell the Property
Bridgetowne Homes License #18231 Listed on: 08/06/2015
Home Details
Home Type
- Single Family
Est. Annual Taxes
- $2,864
Year Built
- Built in 1979
Lot Details
- 0.29 Acre Lot
- Lot Dimensions are 85 x 150
- Wood Fence
- Landscaped Professionally
- Level Lot
HOA Fees
- $23 Monthly HOA Fees
Home Design
- Traditional Architecture
- Slab Foundation
- Composition Shingle Roof
Interior Spaces
- 2,600-2,799 Sq Ft Home
- 2,732 Sq Ft Home
- 1.2-Story Property
- Ceiling Fan
- Gas Log Fireplace
- Fireplace Features Masonry
- Window Treatments
- Mud Room
- Entrance Foyer
- Living Room with Fireplace
- Dining Room
- Home Office
- Play Room
- Sun or Florida Room
- Storage Room
- Attic
Kitchen
- Updated Kitchen
- Eat-In Kitchen
- Double Self-Cleaning Oven
- Cooktop
- Microwave
- Dishwasher
- Disposal
Flooring
- Wood
- Partially Carpeted
- Tile
Bedrooms and Bathrooms
- 4 Bedrooms | 3 Main Level Bedrooms
- Primary Bedroom on Main
- Split Bedroom Floorplan
- En-Suite Bathroom
- Walk-In Closet
- 3 Full Bathrooms
- Separate Shower
Laundry
- Laundry Room
- Dryer
- Washer
Home Security
- Storm Doors
- Fire and Smoke Detector
Parking
- 2 Car Attached Garage
- Front Facing Garage
- Garage Door Opener
Outdoor Features
- Deck
Utilities
- Two cooling system units
- Central Heating and Cooling System
- Two Heating Systems
- Heat Pump System
- 220 Volts
- Electric Water Heater
- Cable TV Available
Listing and Financial Details
- Assessor Parcel Number G0220I B00029
Community Details
Overview
- Farmington Meadows Sec A Subdivision
- Mandatory home owners association
Amenities
- Clubhouse
Recreation
- Tennis Courts
- Recreation Facilities
- Community Pool
Ownership History
Purchase Details
Home Financials for this Owner
Home Financials are based on the most recent Mortgage that was taken out on this home.Purchase Details
Home Financials for this Owner
Home Financials are based on the most recent Mortgage that was taken out on this home.Purchase Details
Home Financials for this Owner
Home Financials are based on the most recent Mortgage that was taken out on this home.Purchase Details
Home Financials for this Owner
Home Financials are based on the most recent Mortgage that was taken out on this home.Purchase Details
Home Financials for this Owner
Home Financials are based on the most recent Mortgage that was taken out on this home.Purchase Details
Home Financials for this Owner
Home Financials are based on the most recent Mortgage that was taken out on this home.Purchase Details
Similar Homes in the area
Home Values in the Area
Average Home Value in this Area
Purchase History
| Date | Type | Sale Price | Title Company |
|---|---|---|---|
| Warranty Deed | $410,000 | Coventry Escrow & Title | |
| Interfamily Deed Transfer | -- | None Available | |
| Warranty Deed | $264,500 | Realty Title & Escrow Co | |
| Interfamily Deed Transfer | -- | None Available | |
| Warranty Deed | $208,000 | Stewart Title Of Memphis Inc | |
| Warranty Deed | $230,000 | None Available | |
| Interfamily Deed Transfer | -- | None Available |
Mortgage History
| Date | Status | Loan Amount | Loan Type |
|---|---|---|---|
| Open | $348,500 | New Conventional | |
| Previous Owner | $234,000 | New Conventional | |
| Previous Owner | $251,275 | New Conventional | |
| Previous Owner | $206,650 | New Conventional | |
| Previous Owner | $205,215 | FHA | |
| Previous Owner | $200,000 | Unknown | |
| Previous Owner | $50,000 | Credit Line Revolving |
Property History
| Date | Event | Price | Change | Sq Ft Price |
|---|---|---|---|---|
| 11/25/2024 11/25/24 | Sold | $410,000 | -4.4% | $158 / Sq Ft |
| 10/21/2024 10/21/24 | Pending | -- | -- | -- |
| 09/19/2024 09/19/24 | Price Changed | $429,000 | -2.4% | $165 / Sq Ft |
| 09/06/2024 09/06/24 | For Sale | $439,500 | +66.2% | $169 / Sq Ft |
| 09/02/2015 09/02/15 | Sold | $264,500 | 0.0% | $102 / Sq Ft |
| 08/10/2015 08/10/15 | Pending | -- | -- | -- |
| 08/06/2015 08/06/15 | For Sale | $264,500 | -- | $102 / Sq Ft |
Tax History Compared to Growth
Tax History
| Year | Tax Paid | Tax Assessment Tax Assessment Total Assessment is a certain percentage of the fair market value that is determined by local assessors to be the total taxable value of land and additions on the property. | Land | Improvement |
|---|---|---|---|---|
| 2025 | $2,864 | $111,300 | $19,525 | $91,775 |
| 2024 | $2,864 | $84,475 | $11,975 | $72,500 |
| 2023 | $4,417 | $84,475 | $11,975 | $72,500 |
| 2022 | $4,277 | $84,475 | $11,975 | $72,500 |
| 2021 | $4,393 | $84,475 | $11,975 | $72,500 |
| 2020 | $4,094 | $68,225 | $11,975 | $56,250 |
| 2019 | $2,763 | $68,225 | $11,975 | $56,250 |
| 2018 | $2,763 | $68,225 | $11,975 | $56,250 |
| 2017 | $4,148 | $68,225 | $11,975 | $56,250 |
| 2016 | $2,465 | $56,400 | $0 | $0 |
| 2014 | $2,465 | $56,400 | $0 | $0 |
Agents Affiliated with this Home
-
E
Seller's Agent in 2024
Elizabeth Smith
Reid, REALTORS
(901) 484-2211
10 in this area
23 Total Sales
-

Seller Co-Listing Agent in 2024
Michael Jacques
Reid, REALTORS
(901) 246-8916
39 in this area
169 Total Sales
-
D
Buyer's Agent in 2024
David Fraser
John Green & Co., REALTORS
(901) 674-1793
2 in this area
78 Total Sales
-
C
Seller's Agent in 2015
Connie Robertson
Bridgetowne Homes
(901) 550-2249
2 in this area
14 Total Sales
-

Buyer's Agent in 2015
Dempsey Fisher
Crye-Leike, Inc., REALTORS
(901) 692-4946
11 in this area
47 Total Sales
Map
Source: Memphis Area Association of REALTORS®
MLS Number: 9958455
APN: G0-220I-B0-0029
- 7928 Falling Leaf Cove
- 7911 Falling Leaf Cove
- 1577 Bubbling Brook Dr
- 8030 Sunny Creek Dr
- 1764 Chertsy Dr
- 1506 Wolf Bend Rd
- 7707 Mchenry Cir N
- 1697 Kimbrough Park Place Unit 3
- 7708 Mchenry Cir N
- 1637 Shadowmoss Ln Unit 27
- 1731 Hobbits Glen Dr Unit 14
- 1666 Cordova Rd
- 8174 Kimridge Dr
- 8174 Ravenhill Dr Unit 54B
- 1583 Kimdale Dr
- 7617 Hollow Fork Rd
- 1826 Crossflower Cove Unit 91
- 1819 Crossflower Cove Unit 85
- 8161 Hunters Grove Ln
- 1824 Crossflower Cove Unit 94
