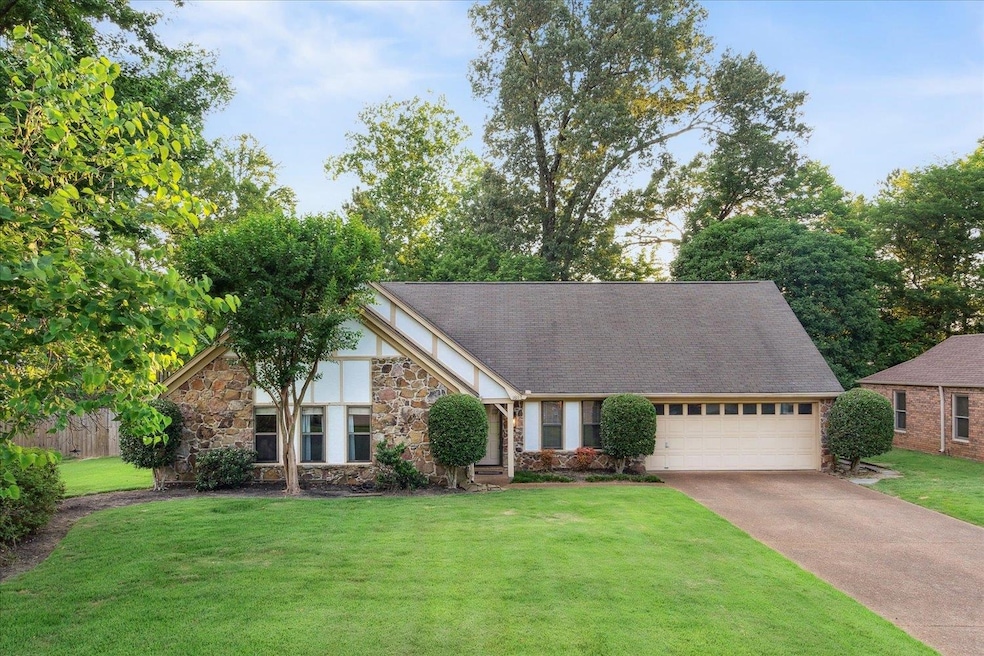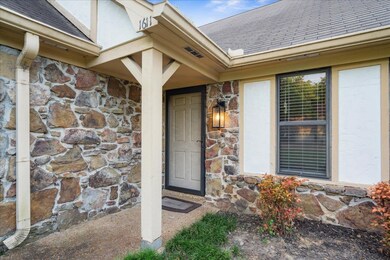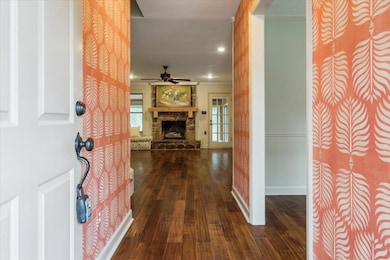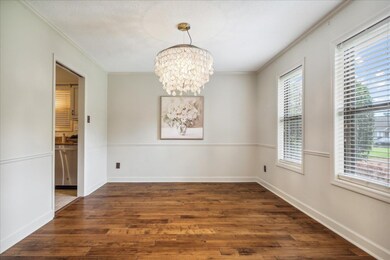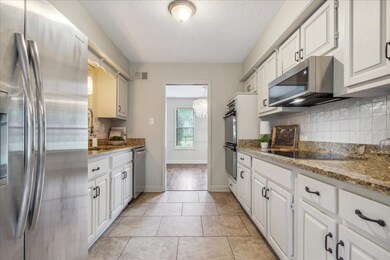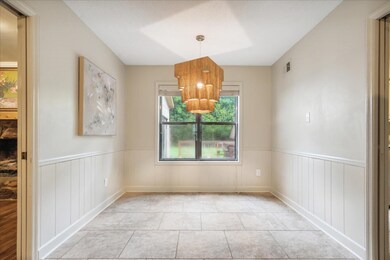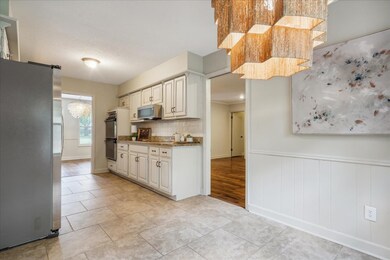
1611 Brierbrook Rd Germantown, TN 38138
Highlights
- Clubhouse
- Traditional Architecture
- Attic
- Farmington Elementary School Rated A
- Main Floor Primary Bedroom
- Sun or Florida Room
About This Home
As of November 2024Back on the market new and improved! This 4 bed/3 bath house is conveniently located in between Saddle Creek & Thornwood, providing shopping & dining at your fingertips. The beautiful sunroom with new windows and large newly renovated wrap-around deck provide lots of additional outdoor living spaces. The Farmington Meadows neighborhood also boasts access to a neighborhood pool/clubhouse, tennis/pickleball courts and playground. Zoned for Farmington and Houston Middle/High. Book your tour today! This property is currently under contract but still accepting showings due to contract contingencies.
Last Agent to Sell the Property
Reid, REALTORS License #371853 Listed on: 09/06/2024
Home Details
Home Type
- Single Family
Est. Annual Taxes
- $2,864
Year Built
- Built in 1979
Lot Details
- 0.29 Acre Lot
- Lot Dimensions are 85x150
- Wood Fence
- Few Trees
HOA Fees
- $22 Monthly HOA Fees
Home Design
- Traditional Architecture
- Slab Foundation
- Composition Shingle Roof
Interior Spaces
- 2,600-2,799 Sq Ft Home
- 2,732 Sq Ft Home
- 2-Story Property
- Smooth Ceilings
- Popcorn or blown ceiling
- Ceiling Fan
- Some Wood Windows
- Window Treatments
- Mud Room
- Entrance Foyer
- Living Room with Fireplace
- Breakfast Room
- Dining Room
- Den
- Sun or Florida Room
- Attic
Kitchen
- Eat-In Kitchen
- Oven or Range
- Cooktop
- Microwave
- Dishwasher
- Disposal
Flooring
- Partially Carpeted
- Laminate
- Tile
Bedrooms and Bathrooms
- 4 Bedrooms | 3 Main Level Bedrooms
- Primary Bedroom on Main
- En-Suite Bathroom
- 3 Full Bathrooms
Laundry
- Laundry Room
- Washer and Dryer Hookup
Home Security
- Storm Doors
- Fire and Smoke Detector
Parking
- 2 Car Garage
- Front Facing Garage
- Garage Door Opener
- Driveway
Outdoor Features
- Patio
Utilities
- Central Heating and Cooling System
- Electric Water Heater
Listing and Financial Details
- Assessor Parcel Number G0220I B00029
Community Details
Overview
- Farmington Meadows Sec A Subdivision
- Mandatory home owners association
Amenities
- Clubhouse
Recreation
- Tennis Courts
- Recreation Facilities
- Community Pool
Ownership History
Purchase Details
Home Financials for this Owner
Home Financials are based on the most recent Mortgage that was taken out on this home.Purchase Details
Home Financials for this Owner
Home Financials are based on the most recent Mortgage that was taken out on this home.Purchase Details
Home Financials for this Owner
Home Financials are based on the most recent Mortgage that was taken out on this home.Purchase Details
Home Financials for this Owner
Home Financials are based on the most recent Mortgage that was taken out on this home.Purchase Details
Home Financials for this Owner
Home Financials are based on the most recent Mortgage that was taken out on this home.Purchase Details
Home Financials for this Owner
Home Financials are based on the most recent Mortgage that was taken out on this home.Purchase Details
Similar Homes in Germantown, TN
Home Values in the Area
Average Home Value in this Area
Purchase History
| Date | Type | Sale Price | Title Company |
|---|---|---|---|
| Warranty Deed | $410,000 | Coventry Escrow & Title | |
| Interfamily Deed Transfer | -- | None Available | |
| Warranty Deed | $264,500 | Realty Title & Escrow Co | |
| Interfamily Deed Transfer | -- | None Available | |
| Warranty Deed | $208,000 | Stewart Title Of Memphis Inc | |
| Warranty Deed | $230,000 | None Available | |
| Interfamily Deed Transfer | -- | None Available |
Mortgage History
| Date | Status | Loan Amount | Loan Type |
|---|---|---|---|
| Open | $348,500 | New Conventional | |
| Previous Owner | $234,000 | New Conventional | |
| Previous Owner | $251,275 | New Conventional | |
| Previous Owner | $206,650 | New Conventional | |
| Previous Owner | $205,215 | FHA | |
| Previous Owner | $200,000 | Unknown | |
| Previous Owner | $50,000 | Credit Line Revolving |
Property History
| Date | Event | Price | Change | Sq Ft Price |
|---|---|---|---|---|
| 11/25/2024 11/25/24 | Sold | $410,000 | -4.4% | $158 / Sq Ft |
| 10/21/2024 10/21/24 | Pending | -- | -- | -- |
| 09/19/2024 09/19/24 | Price Changed | $429,000 | -2.4% | $165 / Sq Ft |
| 09/06/2024 09/06/24 | For Sale | $439,500 | +66.2% | $169 / Sq Ft |
| 09/02/2015 09/02/15 | Sold | $264,500 | 0.0% | $102 / Sq Ft |
| 08/10/2015 08/10/15 | Pending | -- | -- | -- |
| 08/06/2015 08/06/15 | For Sale | $264,500 | -- | $102 / Sq Ft |
Tax History Compared to Growth
Tax History
| Year | Tax Paid | Tax Assessment Tax Assessment Total Assessment is a certain percentage of the fair market value that is determined by local assessors to be the total taxable value of land and additions on the property. | Land | Improvement |
|---|---|---|---|---|
| 2025 | $2,864 | $111,300 | $19,525 | $91,775 |
| 2024 | $2,864 | $84,475 | $11,975 | $72,500 |
| 2023 | $4,417 | $84,475 | $11,975 | $72,500 |
| 2022 | $4,277 | $84,475 | $11,975 | $72,500 |
| 2021 | $4,393 | $84,475 | $11,975 | $72,500 |
| 2020 | $4,094 | $68,225 | $11,975 | $56,250 |
| 2019 | $2,763 | $68,225 | $11,975 | $56,250 |
| 2018 | $2,763 | $68,225 | $11,975 | $56,250 |
| 2017 | $4,148 | $68,225 | $11,975 | $56,250 |
| 2016 | $2,465 | $56,400 | $0 | $0 |
| 2014 | $2,465 | $56,400 | $0 | $0 |
Agents Affiliated with this Home
-
Elizabeth Smith
E
Seller's Agent in 2024
Elizabeth Smith
Reid, REALTORS
(901) 484-2211
10 in this area
23 Total Sales
-
Michael Jacques

Seller Co-Listing Agent in 2024
Michael Jacques
Reid, REALTORS
(901) 246-8916
39 in this area
168 Total Sales
-
David Fraser
D
Buyer's Agent in 2024
David Fraser
John Green & Co., REALTORS
(901) 674-1793
2 in this area
78 Total Sales
-
Connie Robertson
C
Seller's Agent in 2015
Connie Robertson
Bridgetowne Homes
(901) 550-2249
2 in this area
14 Total Sales
-
D
Buyer's Agent in 2015
Dempsey Fisher
Crye-Leike, Inc., REALTORS
Map
Source: Memphis Area Association of REALTORS®
MLS Number: 10180688
APN: G0-220I-B0-0029
- 8030 Sunny Creek Dr
- 1506 Wolf Bend Rd
- 1697 Kimbrough Park Place Unit 3
- 7708 Mchenry Cir N
- 1662 Hapano Dr
- 1714 Fiddlers Elbow Dr
- 8174 Ravenhill Dr Unit 54B
- 7617 Hollow Fork Rd
- 8161 Hunters Grove Ln
- 1824 Crossflower Cove Unit 94
- 1914 Malabar Dr
- 1822 Dragonfly Cove Unit 79
- 1836 Kimbrough Rd
- 1915 Thorncroft Dr
- 1793 Hayden Rd
- 7545 Wheatley Dr
- 1860 Kimbrough Rd
- 1829 Eagle Branch Cove Unit 41
- 1843 Eagle Branch Cove Unit 50
- 1841 Eagle Branch Cove Unit 1
