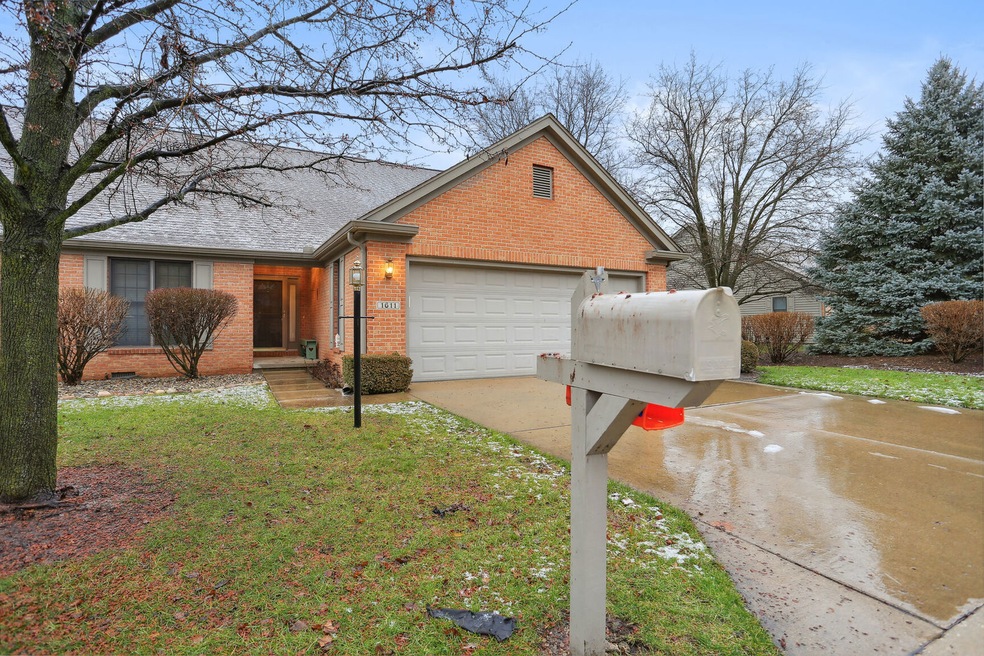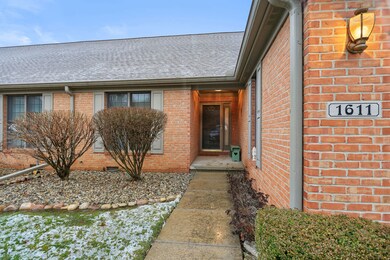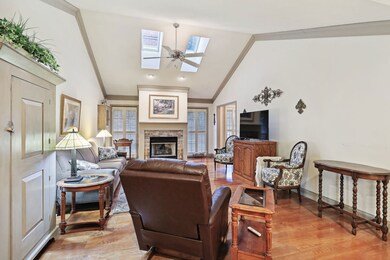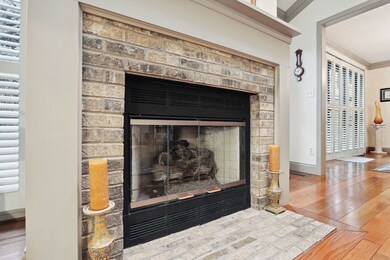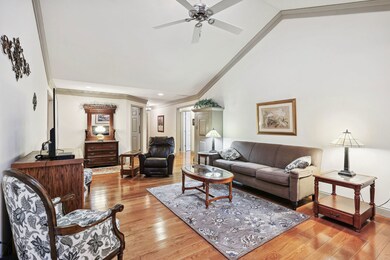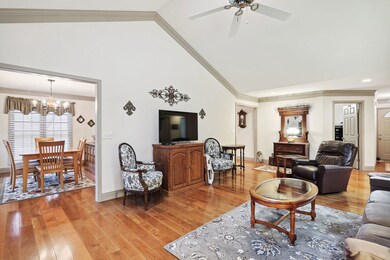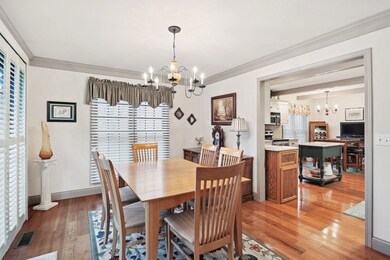
1611 Broadmoor Dr Unit 1611 Champaign, IL 61821
Highlights
- Vaulted Ceiling
- Formal Dining Room
- Skylights
- Central High School Rated A
- Cul-De-Sac
- 4-minute walk to Wisegarver Park
About This Home
As of May 2024Location, Features and Quality all in one package! This stunning home features wood floors in all living spaces, beautiful crown molding, plantation shutters and a great floor plan. The front door leads into a large living room with gas fireplace flanked by double windows. The cathedral ceilings feature skylights with motorized blinds and wood floors to give a grand feel to the space. The kitchen includes custom cabinetry, updated granite counters and tile backsplash along with wood beams accenting the ceiling. The center island/workspace give more flexibility and extra space for a breakfast table is very inviting. A separate dining room gives access to the patio where you can enjoy the landscaping and outdoors. The master suite includes a large bedroom, private bath with a double vanity and granite counters. The step -in shower and walk-in-closet complete the package. A hall bath includes bead board accent walls, granite vanity top and a tub/shower combo and easy hallway access to the 2nd bedroom. The third bedroom works well as a den/study. On the way to the attached 2-car garage from the kitchen you'll also find multiple storage closets and a separate laundry. Roof - 2020, Kitchen updates in 2018.
Last Agent to Sell the Property
KELLER WILLIAMS-TREC License #475122749 Listed on: 01/08/2024

Property Details
Home Type
- Condominium
Est. Annual Taxes
- $5,610
Year Built
- Built in 2006
HOA Fees
- $270 Monthly HOA Fees
Parking
- 2 Car Attached Garage
- Parking Space is Owned
Interior Spaces
- 1,664 Sq Ft Home
- 1-Story Property
- Vaulted Ceiling
- Skylights
- Gas Log Fireplace
- Formal Dining Room
- Crawl Space
Kitchen
- Range
- Microwave
- Dishwasher
- Disposal
Bedrooms and Bathrooms
- 3 Bedrooms
- 3 Potential Bedrooms
- Bathroom on Main Level
- 2 Full Bathrooms
Laundry
- Laundry on main level
- Dryer
- Washer
Schools
- Unit 4 Of Choice Elementary School
- Champaign/Middle Call Unit 4 351
- Central High School
Utilities
- Forced Air Heating and Cooling System
- Heating System Uses Natural Gas
Additional Features
- Patio
- Cul-De-Sac
Community Details
Overview
- 2 Units
- Dave Kelton Association, Phone Number (217) 351-9022
- Old Farm Subdivision
Pet Policy
- Limit on the number of pets
Ownership History
Purchase Details
Home Financials for this Owner
Home Financials are based on the most recent Mortgage that was taken out on this home.Purchase Details
Home Financials for this Owner
Home Financials are based on the most recent Mortgage that was taken out on this home.Purchase Details
Purchase Details
Purchase Details
Similar Homes in Champaign, IL
Home Values in the Area
Average Home Value in this Area
Purchase History
| Date | Type | Sale Price | Title Company |
|---|---|---|---|
| Warranty Deed | $322,000 | None Listed On Document | |
| Warranty Deed | $298,000 | None Listed On Document | |
| Deed | $205,500 | None Available | |
| Interfamily Deed Transfer | -- | None Available | |
| Warranty Deed | $217,500 | Act |
Mortgage History
| Date | Status | Loan Amount | Loan Type |
|---|---|---|---|
| Previous Owner | $163,000 | Credit Line Revolving |
Property History
| Date | Event | Price | Change | Sq Ft Price |
|---|---|---|---|---|
| 05/15/2024 05/15/24 | Sold | $322,000 | +2.2% | $194 / Sq Ft |
| 04/20/2024 04/20/24 | Pending | -- | -- | -- |
| 04/15/2024 04/15/24 | For Sale | $315,000 | +5.7% | $189 / Sq Ft |
| 02/20/2024 02/20/24 | Sold | $298,000 | +1.0% | $179 / Sq Ft |
| 01/12/2024 01/12/24 | Pending | -- | -- | -- |
| 01/08/2024 01/08/24 | For Sale | $295,000 | -- | $177 / Sq Ft |
Tax History Compared to Growth
Tax History
| Year | Tax Paid | Tax Assessment Tax Assessment Total Assessment is a certain percentage of the fair market value that is determined by local assessors to be the total taxable value of land and additions on the property. | Land | Improvement |
|---|---|---|---|---|
| 2024 | $6,047 | $85,710 | $12,090 | $73,620 |
| 2023 | $6,047 | $78,060 | $11,010 | $67,050 |
| 2022 | $5,610 | $72,010 | $10,160 | $61,850 |
| 2021 | $5,456 | $70,600 | $9,960 | $60,640 |
| 2020 | $5,216 | $67,890 | $9,580 | $58,310 |
| 2019 | $5,028 | $66,490 | $9,380 | $57,110 |
| 2018 | $4,899 | $65,440 | $9,230 | $56,210 |
| 2017 | $4,691 | $62,920 | $8,870 | $54,050 |
| 2016 | $4,188 | $61,630 | $8,690 | $52,940 |
| 2015 | $4,203 | $60,540 | $8,540 | $52,000 |
| 2014 | $4,168 | $60,540 | $8,540 | $52,000 |
| 2013 | $4,130 | $60,540 | $8,540 | $52,000 |
Agents Affiliated with this Home
-
Nick Taylor

Seller's Agent in 2024
Nick Taylor
Taylor Realty Associates
(217) 586-2578
807 Total Sales
-
Mark Waldhoff

Seller's Agent in 2024
Mark Waldhoff
KELLER WILLIAMS-TREC
(217) 714-3603
661 Total Sales
-
Natalie Nielsen

Buyer's Agent in 2024
Natalie Nielsen
Pathway Realty, PLLC
(217) 202-9351
446 Total Sales
Map
Source: Midwest Real Estate Data (MRED)
MLS Number: 11958068
APN: 45-20-23-152-054
- 1609 Lakeside Dr Unit A
- 1726 Georgetown Dr
- 1714 Lakeside Dr
- 1807 Broadmoor Dr
- 1318 Broadmoor Dr
- 1727 Devonshire Dr Unit 1727
- 1812 Broadmoor Dr
- 1900 Broadmoor Dr
- 1612 W Kirby Ave
- 1704 W Kirby Ave
- 1725 Robert Dr
- 1704 Clover Ln
- 1825 Parkdale Dr
- 1205 Broadmoor Dr
- 1308 W Kirby Ave
- 2107 Barberry Dr
- 1508 Harrington Dr
- 1410 S Mattis Ave
- 1802 Meadow Dr
- 1901 Branch Rd
