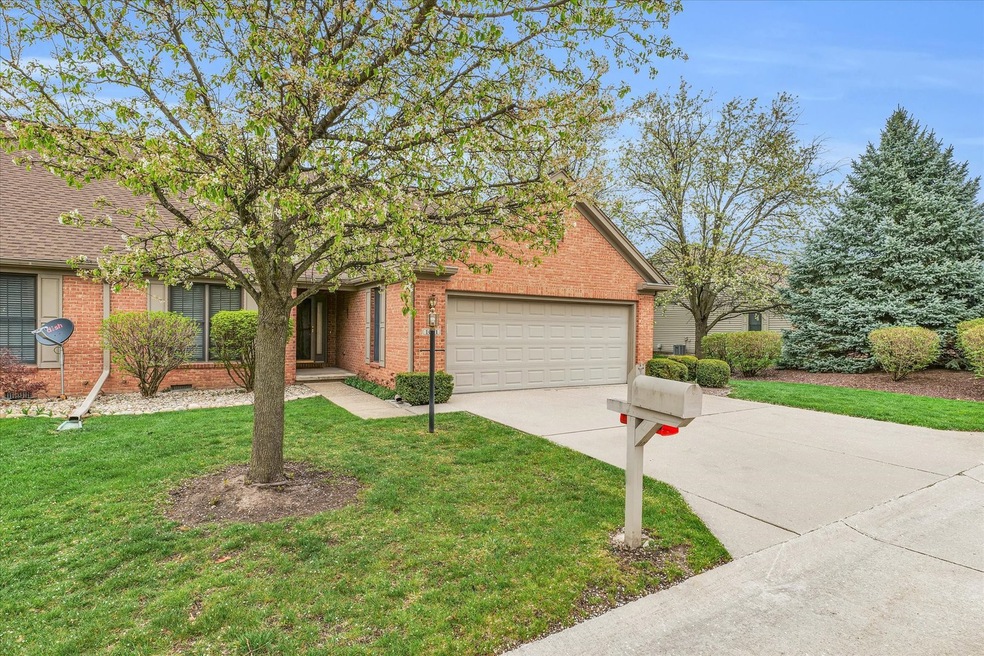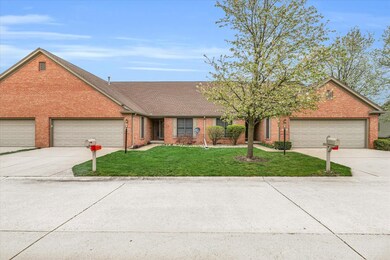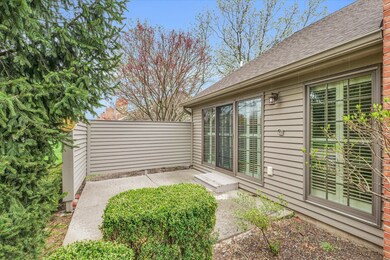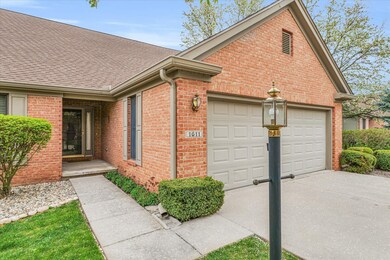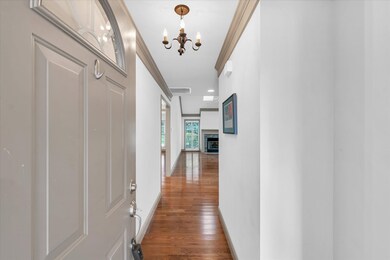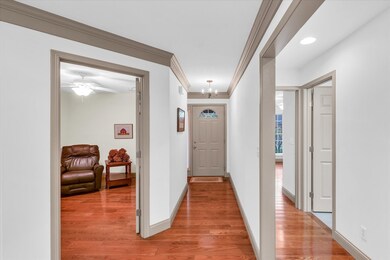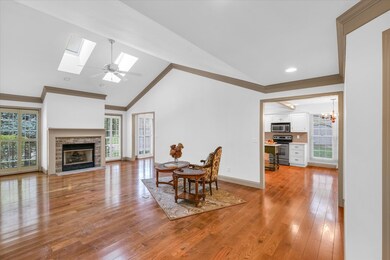
1611 Broadmoor Dr Unit 1611 Champaign, IL 61821
Highlights
- Vaulted Ceiling
- Formal Dining Room
- Skylights
- Central High School Rated A
- Cul-De-Sac
- 4-minute walk to Wisegarver Park
About This Home
As of May 2024Welcome to your dream downsizing opportunity! Nestled in a prime location, this captivating three-bedroom condo epitomizes luxury living with its impeccable features and thoughtful design. Step inside to discover an inviting foyer that sets the tone for the elegance that awaits within. Adorned with stunning hardwood floors throughout, crown molding, and plantation shutters, every corner exudes charm and sophistication. The heart of this home is the bright and airy living room, adorned with a cathedral ceiling punctuated by skylights with motorized blinds, creating an ambiance of spaciousness and serenity. Cozy up by the gas fireplace, flanked by large windows that flood the room with natural light, offering picturesque views of the surroundings. For the culinary enthusiast, the eat-in kitchen is a chef's delight, boasting custom cabinetry, granite countertops, and a charming wood-beamed ceiling. Entertain guests effortlessly in the formal dining room, which opens onto the back patio, perfect for alfresco dining or enjoying the peaceful outdoors. Retreat to the primary suite, a haven of comfort and relaxation, complete with a generous walk-in closet and a luxurious full ensuite bath featuring dual vanities and a step-in shower. Additionally, the versatile third bedroom provides flexibility and can easily serve as an office/den or a third bedroom for guests. Convenience is key with a separate laundry room and ample closet space throughout, ensuring functionality without compromising on style. Experience the epitome of upscale downsizing in this stunning condo, where every detail has been meticulously curated for your utmost comfort and enjoyment. Don't miss your chance to make this exquisite property your own! Roof - 2020, Kitchen updates in 2018.
Last Agent to Sell the Property
Taylor Realty Associates License #471001633 Listed on: 04/15/2024
Property Details
Home Type
- Condominium
Est. Annual Taxes
- $5,610
Year Built
- Built in 2006
HOA Fees
- $270 Monthly HOA Fees
Parking
- 2 Car Attached Garage
- Parking Included in Price
Interior Spaces
- 1,664 Sq Ft Home
- 1-Story Property
- Vaulted Ceiling
- Skylights
- Gas Log Fireplace
- Formal Dining Room
- Crawl Space
Kitchen
- Range
- Microwave
- Dishwasher
- Disposal
Bedrooms and Bathrooms
- 3 Bedrooms
- 3 Potential Bedrooms
- Bathroom on Main Level
- 2 Full Bathrooms
Laundry
- Laundry on main level
- Dryer
- Washer
Schools
- Unit 4 Of Choice Elementary School
- Champaign/Middle Call Unit 4 351
- Central High School
Utilities
- Forced Air Heating and Cooling System
- Heating System Uses Natural Gas
Additional Features
- Patio
- Cul-De-Sac
Community Details
Overview
- 2 Units
- Old Farm Subdivision
Pet Policy
- Limit on the number of pets
Ownership History
Purchase Details
Home Financials for this Owner
Home Financials are based on the most recent Mortgage that was taken out on this home.Purchase Details
Home Financials for this Owner
Home Financials are based on the most recent Mortgage that was taken out on this home.Purchase Details
Purchase Details
Purchase Details
Similar Homes in Champaign, IL
Home Values in the Area
Average Home Value in this Area
Purchase History
| Date | Type | Sale Price | Title Company |
|---|---|---|---|
| Warranty Deed | $322,000 | None Listed On Document | |
| Warranty Deed | $298,000 | None Listed On Document | |
| Deed | $205,500 | None Available | |
| Interfamily Deed Transfer | -- | None Available | |
| Warranty Deed | $217,500 | Act |
Mortgage History
| Date | Status | Loan Amount | Loan Type |
|---|---|---|---|
| Previous Owner | $163,000 | Credit Line Revolving |
Property History
| Date | Event | Price | Change | Sq Ft Price |
|---|---|---|---|---|
| 05/15/2024 05/15/24 | Sold | $322,000 | +2.2% | $194 / Sq Ft |
| 04/20/2024 04/20/24 | Pending | -- | -- | -- |
| 04/15/2024 04/15/24 | For Sale | $315,000 | +5.7% | $189 / Sq Ft |
| 02/20/2024 02/20/24 | Sold | $298,000 | +1.0% | $179 / Sq Ft |
| 01/12/2024 01/12/24 | Pending | -- | -- | -- |
| 01/08/2024 01/08/24 | For Sale | $295,000 | -- | $177 / Sq Ft |
Tax History Compared to Growth
Tax History
| Year | Tax Paid | Tax Assessment Tax Assessment Total Assessment is a certain percentage of the fair market value that is determined by local assessors to be the total taxable value of land and additions on the property. | Land | Improvement |
|---|---|---|---|---|
| 2024 | $6,047 | $85,710 | $12,090 | $73,620 |
| 2023 | $6,047 | $78,060 | $11,010 | $67,050 |
| 2022 | $5,610 | $72,010 | $10,160 | $61,850 |
| 2021 | $5,456 | $70,600 | $9,960 | $60,640 |
| 2020 | $5,216 | $67,890 | $9,580 | $58,310 |
| 2019 | $5,028 | $66,490 | $9,380 | $57,110 |
| 2018 | $4,899 | $65,440 | $9,230 | $56,210 |
| 2017 | $4,691 | $62,920 | $8,870 | $54,050 |
| 2016 | $4,188 | $61,630 | $8,690 | $52,940 |
| 2015 | $4,203 | $60,540 | $8,540 | $52,000 |
| 2014 | $4,168 | $60,540 | $8,540 | $52,000 |
| 2013 | $4,130 | $60,540 | $8,540 | $52,000 |
Agents Affiliated with this Home
-
Nick Taylor

Seller's Agent in 2024
Nick Taylor
Taylor Realty Associates
(217) 586-2578
807 Total Sales
-
Mark Waldhoff

Seller's Agent in 2024
Mark Waldhoff
KELLER WILLIAMS-TREC
(217) 714-3603
662 Total Sales
-
Natalie Nielsen

Buyer's Agent in 2024
Natalie Nielsen
Pathway Realty, PLLC
(217) 202-9351
446 Total Sales
Map
Source: Midwest Real Estate Data (MRED)
MLS Number: 12026656
APN: 45-20-23-152-054
- 1609 Lakeside Dr Unit A
- 1726 Georgetown Dr
- 1714 Lakeside Dr
- 1807 Broadmoor Dr
- 1318 Broadmoor Dr
- 1727 Devonshire Dr Unit 1727
- 1812 Broadmoor Dr
- 1900 Broadmoor Dr
- 1612 W Kirby Ave
- 1704 W Kirby Ave
- 1725 Robert Dr
- 1704 Clover Ln
- 1825 Parkdale Dr
- 1205 Broadmoor Dr
- 1308 W Kirby Ave
- 2107 Barberry Dr
- 1508 Harrington Dr
- 1410 S Mattis Ave
- 1802 Meadow Dr
- 1901 Branch Rd
