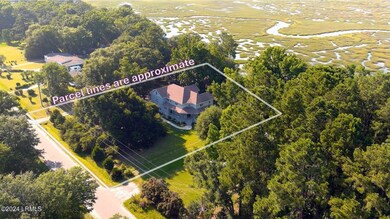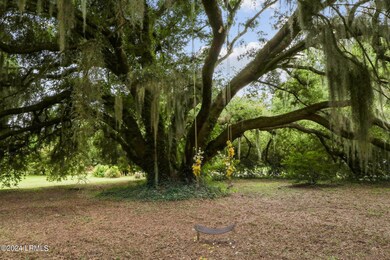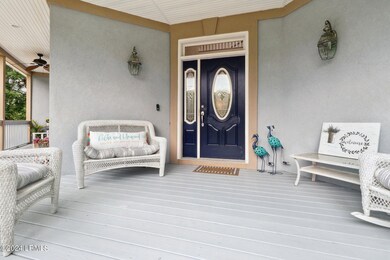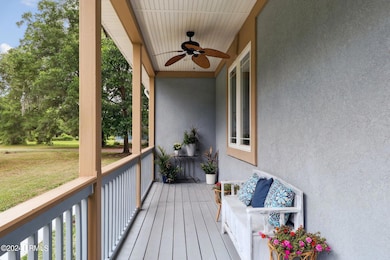
$594,000
- 4 Beds
- 4 Baths
- 2,195 Sq Ft
- 3 White Ibis Dr
- Beaufort, SC
Nestled in one of Lady's Island's most sought-after neighborhoods, this stunning one-level living home in Somerset Point offers a perfect blend of comfort and elegance. Step inside to a welcoming foyer and formal dining area, setting the stage for gracious entertaining. The spacious great room seamlessly flows into an extended patio, creating an inviting space for outdoor living and gatherings.
Lauren Fawcett eXp Realty LLC - Bluffton





