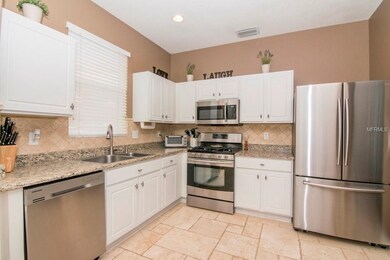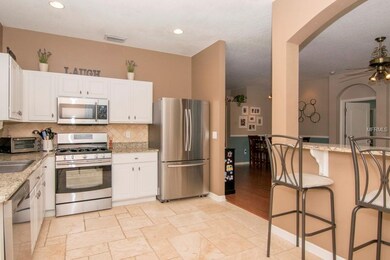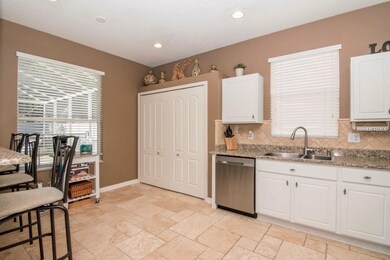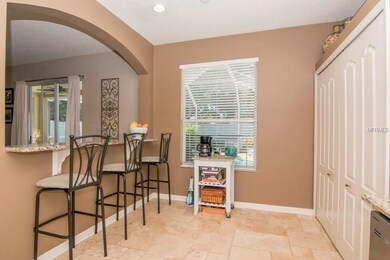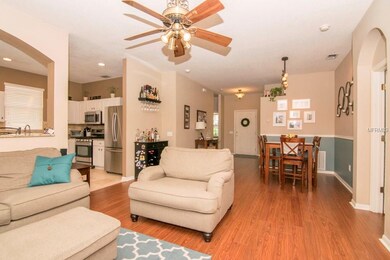
1611 Cresson Ridge Ln Brandon, FL 33510
Lakeview Village NeighborhoodHighlights
- Boat Ramp
- Access To Lake
- Open Floorplan
- Limona Elementary School Rated A-
- Screened Pool
- Stone Countertops
About This Home
As of November 2018Absolutely adorable upgraded 3 bedroom/2 bath/2-car garage pool home adjacent to cul-de-sac in The Estates of Lakeview Village. Attention to detail is evident throughout this home! The kitchen, which opens up to the family room, was renovated and features travertine flooring, stainless steel appliances including a gas range, granite counters, custom backsplash, and an oversized pantry. The second bathroom was also upgraded with travertine flooring, counter and shower tile; a new vanity and an undermount sink. Popular open and split plan featuring high quality laminate wood floors throughout. Walk-in master closet and a custom closet in bedroom #2. The professionally maintained pool was resurfaced with a composite quartz product (KrystalKrete) and features new LED bulbs with multiple colors. The entire yard is fenced with a separate dog run area. Additional improvements are: new roof, new solar panel piping, new pool pump, new lanai screen, new gas water heater – all in 2017; gutters added to the front of the house; upgraded landscaping; and attic access in the garage with partial plywood for additional storage. The Estates of Lakeview Village not only provides convenient access to SR 60, I-75, I-4 and the Crosstown, but also offers boat ramp access to beautiful Lake Mango with available boat/trailer storage. The washer, dryer, all garage shelving and all free-standing flower pots are excluded.
Last Agent to Sell the Property
COLDWELL BANKER REALTY License #679521 Listed on: 10/17/2018

Last Buyer's Agent
Bill Faber
License #3211254
Home Details
Home Type
- Single Family
Est. Annual Taxes
- $2,091
Year Built
- Built in 2003
Lot Details
- 6,269 Sq Ft Lot
- Lot Dimensions are 51x123
- Dog Run
- Irrigation
- Property is zoned PD
HOA Fees
- $49 Monthly HOA Fees
Parking
- 2 Car Attached Garage
Home Design
- Slab Foundation
- Shingle Roof
- Block Exterior
- Stucco
Interior Spaces
- 1,330 Sq Ft Home
- Open Floorplan
- Ceiling Fan
- Blinds
- Sliding Doors
- Combination Dining and Living Room
Kitchen
- Eat-In Kitchen
- Range<<rangeHoodToken>>
- <<microwave>>
- Dishwasher
- Stone Countertops
- Disposal
Flooring
- Laminate
- Travertine
Bedrooms and Bathrooms
- 3 Bedrooms
- Split Bedroom Floorplan
- Walk-In Closet
- 2 Full Bathrooms
Pool
- Screened Pool
- Solar Heated In Ground Pool
- Gunite Pool
- Fence Around Pool
- Pool Lighting
Outdoor Features
- Access To Lake
- Rain Gutters
Utilities
- Central Heating and Cooling System
- Heating System Uses Natural Gas
- Gas Water Heater
- Cable TV Available
Listing and Financial Details
- Down Payment Assistance Available
- Homestead Exemption
- Visit Down Payment Resource Website
- Legal Lot and Block 60 / 1
- Assessor Parcel Number U-09-29-20-5ZA-000001-00060.0
Community Details
Overview
- Association fees include escrow reserves fund, manager
- Lakeview Village Sec M Subdivision
- The community has rules related to deed restrictions
Recreation
- Boat Ramp
Ownership History
Purchase Details
Purchase Details
Purchase Details
Home Financials for this Owner
Home Financials are based on the most recent Mortgage that was taken out on this home.Purchase Details
Home Financials for this Owner
Home Financials are based on the most recent Mortgage that was taken out on this home.Similar Homes in Brandon, FL
Home Values in the Area
Average Home Value in this Area
Purchase History
| Date | Type | Sale Price | Title Company |
|---|---|---|---|
| Interfamily Deed Transfer | -- | None Available | |
| Interfamily Deed Transfer | -- | Attorney | |
| Warranty Deed | $255,000 | Fidelity Natl Title Ins Co | |
| Corporate Deed | $164,400 | M/I Title Agency Ltd Lc |
Mortgage History
| Date | Status | Loan Amount | Loan Type |
|---|---|---|---|
| Open | $204,000 | Fannie Mae Freddie Mac | |
| Previous Owner | $146,000 | Unknown |
Property History
| Date | Event | Price | Change | Sq Ft Price |
|---|---|---|---|---|
| 07/02/2025 07/02/25 | Price Changed | $390,000 | -2.3% | $293 / Sq Ft |
| 05/28/2025 05/28/25 | For Sale | $399,000 | 0.0% | $300 / Sq Ft |
| 02/02/2021 02/02/21 | Rented | $1,750 | 0.0% | -- |
| 01/27/2021 01/27/21 | Under Contract | -- | -- | -- |
| 01/25/2021 01/25/21 | For Rent | $1,750 | +9.4% | -- |
| 12/20/2019 12/20/19 | Rented | $1,600 | 0.0% | -- |
| 12/18/2019 12/18/19 | Under Contract | -- | -- | -- |
| 11/18/2019 11/18/19 | For Rent | $1,600 | 0.0% | -- |
| 11/21/2018 11/21/18 | Sold | $230,000 | 0.0% | $173 / Sq Ft |
| 10/21/2018 10/21/18 | Pending | -- | -- | -- |
| 10/17/2018 10/17/18 | For Sale | $229,900 | -- | $173 / Sq Ft |
Tax History Compared to Growth
Tax History
| Year | Tax Paid | Tax Assessment Tax Assessment Total Assessment is a certain percentage of the fair market value that is determined by local assessors to be the total taxable value of land and additions on the property. | Land | Improvement |
|---|---|---|---|---|
| 2024 | $5,179 | $256,176 | $76,736 | $179,440 |
| 2023 | $5,002 | $267,071 | $76,736 | $190,335 |
| 2022 | $4,956 | $260,896 | $63,947 | $196,949 |
| 2021 | $4,413 | $197,281 | $44,763 | $152,518 |
| 2020 | $4,118 | $182,998 | $38,368 | $144,630 |
| 2019 | $4,015 | $178,517 | $38,368 | $140,149 |
| 2018 | $2,123 | $116,920 | $0 | $0 |
| 2017 | $2,091 | $152,020 | $0 | $0 |
| 2016 | $2,043 | $112,160 | $0 | $0 |
| 2015 | $2,059 | $111,380 | $0 | $0 |
| 2014 | $2,035 | $110,496 | $0 | $0 |
| 2013 | -- | $108,863 | $0 | $0 |
Agents Affiliated with this Home
-
Gennie Vasic

Seller's Agent in 2025
Gennie Vasic
HOMEXPRESS REALTY, INC.
(321) 890-7555
3 Total Sales
-
Raul Aleman

Seller's Agent in 2021
Raul Aleman
BAHIA INTERNATIONAL REALTY
(855) 284-1142
2 Total Sales
-
Jacqueline Frey

Buyer's Agent in 2019
Jacqueline Frey
RE/MAX
20 Total Sales
-
Gail Bernucca

Seller's Agent in 2018
Gail Bernucca
COLDWELL BANKER REALTY
(813) 440-5925
122 Total Sales
-
B
Buyer's Agent in 2018
Bill Faber
Map
Source: Stellar MLS
MLS Number: T3136892
APN: U-09-29-20-5ZA-000001-00060.0
- 1933 Fruitridge St
- 1604 Dusty Rose Ln
- 1705 Cinnabar Ct
- 1726 Jillian Rd
- 1753 Open Field Loop
- 1652 Open Field Loop
- 1621 Crossridge Dr
- 1905 Dove Field Place
- 1218 Vinetree Dr
- 1710 Orange Hill Way Unit 5
- 1502 Creekbend Dr
- 2760 Emory Sound Place
- 2764 Emory Sound Place
- 1122 Vinetree Dr
- 2313 Palm Ave
- 2718 Chestnut Creek Place
- 2710 Chestnut Creek Place
- 2714 Chestnut Creek Place
- 1260 Vinetree Dr
- 1425 Corner Oaks Dr

