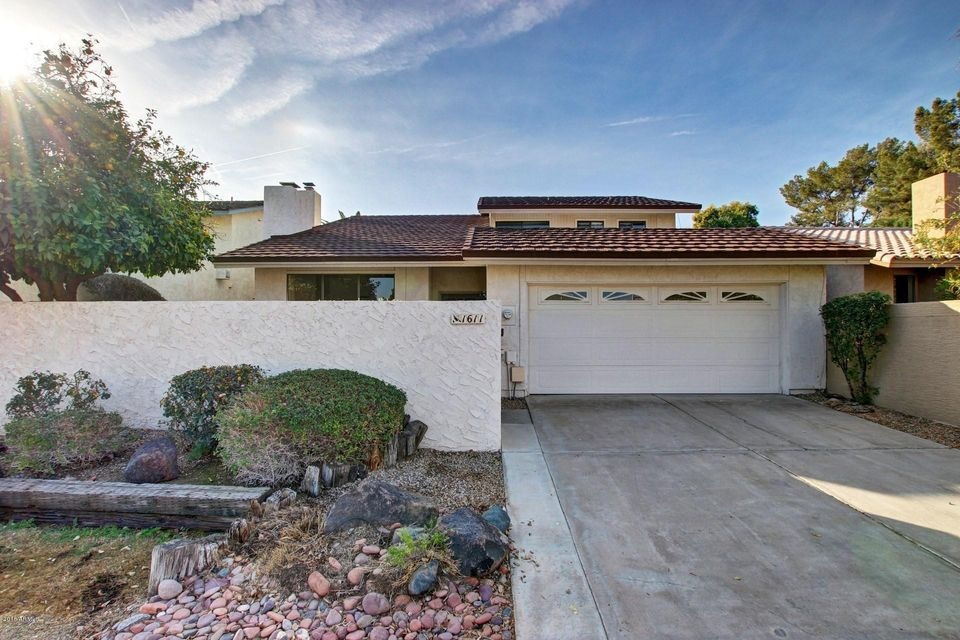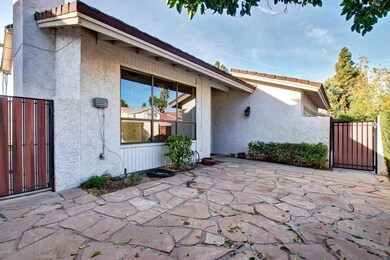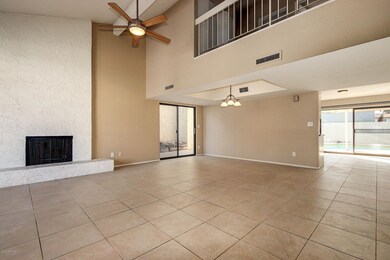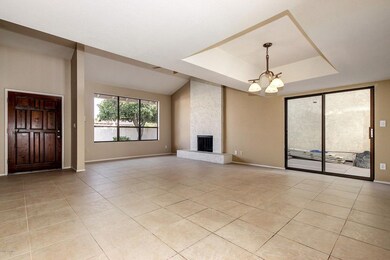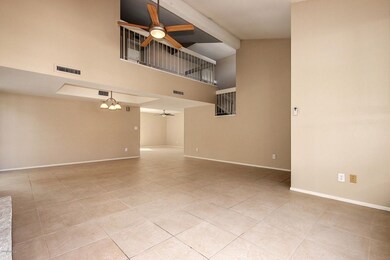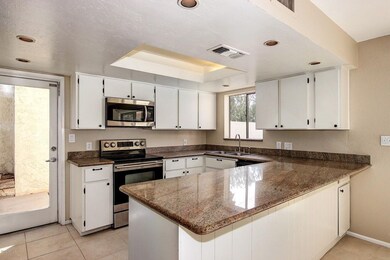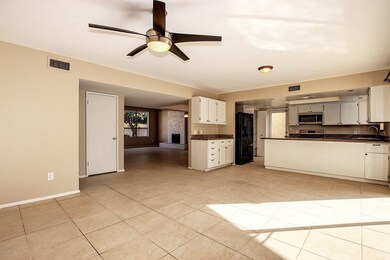
1611 E Candlestick Dr Tempe, AZ 85283
The Lakes NeighborhoodHighlights
- Fitness Center
- Heated Spa
- Clubhouse
- Rover Elementary School Rated A-
- Community Lake
- 4-minute walk to Gaicki Park
About This Home
As of September 2020Rare Find! 4 bed/3 bath home in The Lakes of Tempe has been updated, well-maintained and is move-in ready. This beautiful home on Candlestick Drive features granite slab kitchen counters, porcelain tile downstairs, quality, laminate flooring upstairs, two-tone paint throughout, inside laundry, ceiling fans in all rooms, durable, long-lasting metal roof and sparkling swimming pool. The fourth bedroom and full bath downstairs is perfect for guests or as a home office. Enjoy the extended covered back patio which has a new roof with a 5 year warranty. Low HOA fees include all The Lakes amenities such as swimming, tennis, work out facility, racquetball and lake access. The Lakes offers two waterfront restaurants and is conveniently located close to schools, shopping and freeways.
Home Details
Home Type
- Single Family
Est. Annual Taxes
- $3,231
Year Built
- Built in 1977
Lot Details
- 4,972 Sq Ft Lot
- Desert faces the front and back of the property
- Block Wall Fence
Parking
- 2 Car Garage
- Garage Door Opener
Home Design
- Wood Frame Construction
- Metal Roof
- Stucco
Interior Spaces
- 2,383 Sq Ft Home
- 2-Story Property
- Vaulted Ceiling
- 1 Fireplace
- Double Pane Windows
- Laundry in unit
Kitchen
- Eat-In Kitchen
- Breakfast Bar
- Built-In Microwave
- Dishwasher
- Granite Countertops
Flooring
- Laminate
- Tile
Bedrooms and Bathrooms
- 4 Bedrooms
- Walk-In Closet
- 3 Bathrooms
- Dual Vanity Sinks in Primary Bathroom
Pool
- Heated Spa
- Heated Pool
- Diving Board
Location
- Property is near a bus stop
Schools
- Rover Elementary School
- FEES College Preparatory Middle School
- Marcos De Niza High School
Utilities
- Refrigerated Cooling System
- Heating Available
Listing and Financial Details
- Tax Lot 56
- Assessor Parcel Number 301-02-860
Community Details
Overview
- Property has a Home Owners Association
- Lca Association, Phone Number (480) 838-1023
- Built by Knoell Homes
- Lakes Tract R2 Subdivision
- Community Lake
Amenities
- Clubhouse
- Recreation Room
Recreation
- Tennis Courts
- Racquetball
- Community Playground
- Fitness Center
- Heated Community Pool
- Community Spa
- Bike Trail
Ownership History
Purchase Details
Home Financials for this Owner
Home Financials are based on the most recent Mortgage that was taken out on this home.Purchase Details
Home Financials for this Owner
Home Financials are based on the most recent Mortgage that was taken out on this home.Purchase Details
Home Financials for this Owner
Home Financials are based on the most recent Mortgage that was taken out on this home.Purchase Details
Home Financials for this Owner
Home Financials are based on the most recent Mortgage that was taken out on this home.Purchase Details
Map
Home Values in the Area
Average Home Value in this Area
Purchase History
| Date | Type | Sale Price | Title Company |
|---|---|---|---|
| Warranty Deed | $430,000 | Lawyers Title Of Arizona Inc | |
| Warranty Deed | $331,500 | Great American Title Agency | |
| Interfamily Deed Transfer | -- | Servicelink | |
| Joint Tenancy Deed | -- | Old Republic Title Agency | |
| Cash Sale Deed | $245,500 | Fidelity National Title |
Mortgage History
| Date | Status | Loan Amount | Loan Type |
|---|---|---|---|
| Open | $344,000 | New Conventional | |
| Previous Owner | $314,925 | New Conventional | |
| Previous Owner | $198,450 | New Conventional | |
| Previous Owner | $198,000 | Purchase Money Mortgage |
Property History
| Date | Event | Price | Change | Sq Ft Price |
|---|---|---|---|---|
| 09/24/2020 09/24/20 | Sold | $430,000 | 0.0% | $180 / Sq Ft |
| 08/15/2020 08/15/20 | For Sale | $429,900 | +29.1% | $180 / Sq Ft |
| 06/18/2018 06/18/18 | Sold | $333,000 | -4.7% | $140 / Sq Ft |
| 05/03/2018 05/03/18 | Pending | -- | -- | -- |
| 04/27/2018 04/27/18 | Price Changed | $349,500 | -1.5% | $147 / Sq Ft |
| 04/17/2018 04/17/18 | Price Changed | $354,900 | -1.1% | $149 / Sq Ft |
| 03/27/2018 03/27/18 | Price Changed | $359,000 | -1.6% | $151 / Sq Ft |
| 02/05/2018 02/05/18 | For Sale | $365,000 | -- | $153 / Sq Ft |
Tax History
| Year | Tax Paid | Tax Assessment Tax Assessment Total Assessment is a certain percentage of the fair market value that is determined by local assessors to be the total taxable value of land and additions on the property. | Land | Improvement |
|---|---|---|---|---|
| 2025 | $2,615 | $33,582 | -- | -- |
| 2024 | $3,212 | $31,983 | -- | -- |
| 2023 | $3,212 | $45,150 | $9,030 | $36,120 |
| 2022 | $3,068 | $33,460 | $6,690 | $26,770 |
| 2021 | $3,128 | $31,480 | $6,290 | $25,190 |
| 2020 | $3,024 | $29,610 | $5,920 | $23,690 |
| 2019 | $2,966 | $28,400 | $5,680 | $22,720 |
| 2018 | $2,887 | $25,930 | $5,180 | $20,750 |
| 2017 | $3,231 | $24,710 | $4,940 | $19,770 |
| 2016 | $3,208 | $24,710 | $4,940 | $19,770 |
| 2015 | $3,081 | $22,510 | $4,500 | $18,010 |
About the Listing Agent

Daniel Birk is a real estate agent at Realty Executives Commercial who takes pride in providing exceptional services to his clients. With years of experience in the industry, Daniel is well-versed in the real estate process and has the expertise to help his clients buy or sell properties in Tempe, Scottsdale, and nearby areas. He is dedicated to making the real estate experience enjoyable and successful for his clients, whether they are buyers or sellers.
Daniel's website provides a
Daniel's Other Listings
Source: Arizona Regional Multiple Listing Service (ARMLS)
MLS Number: 5719013
APN: 301-02-860
- 1608 E Weathervane Ln
- 1831 E Cornell Dr
- 1329 E Whalers Way
- 1323 E Whalers Way
- 5621 S Sailors Reef Rd
- 5618 S Sailors Reef Rd
- 1708 E Westchester Dr
- 1634 E Donner Dr
- 5103 S Birch St
- 1631 E Logan Dr
- 1713 E Westchester Dr
- 1161 E Sandpiper Dr Unit 220
- 1631 E Dunbar Dr
- 1887 E La Donna Dr
- 1706 E Dunbar Dr
- 1205 E Northshore Dr Unit 121
- 5632 S Hurricane Ct Unit C
- 1723 E Libra Dr
- 1834 E Baseline Rd Unit 202
- 1834 E Baseline Rd Unit 205
