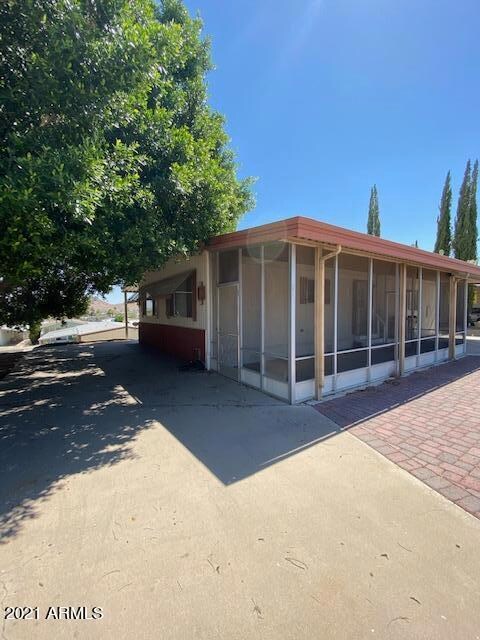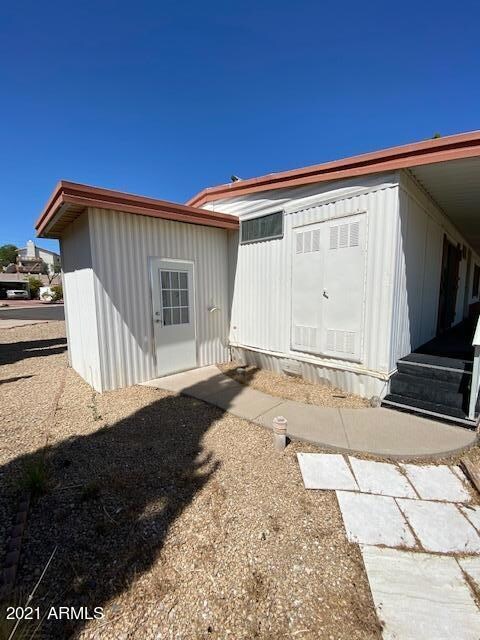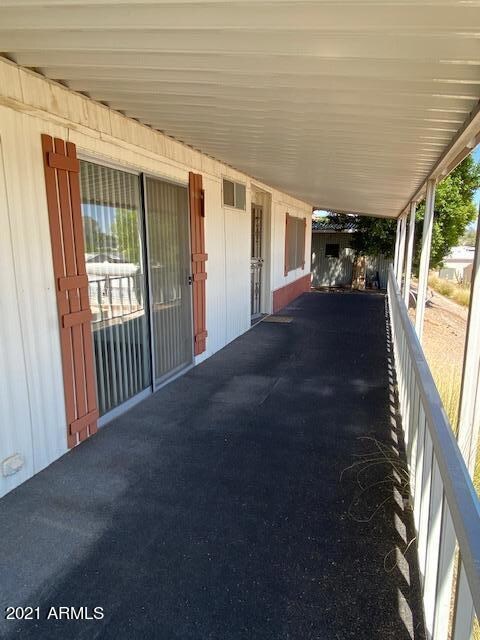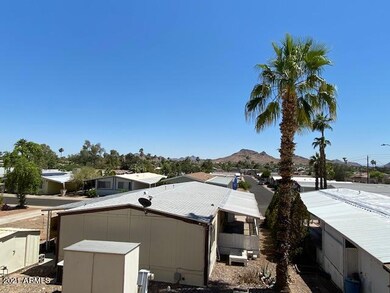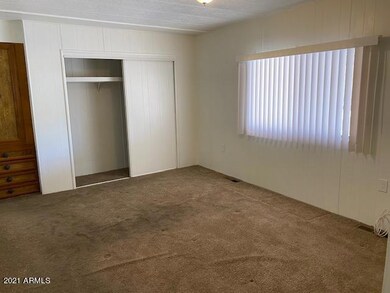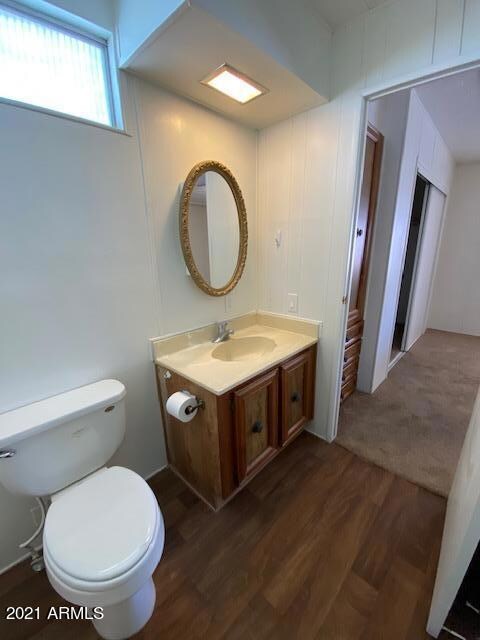
1611 E Villa Rita Dr Unit 113 Phoenix, AZ 85022
Paradise Valley NeighborhoodHighlights
- Transportation Service
- Contemporary Architecture
- Tennis Courts
- Mountain View
- No HOA
- Cul-De-Sac
About This Home
As of June 2021This home is ready for a make over. 2 Bed/1.75 Bath, 1152 approx. sq ft. of home.
Front pouch faces south and has a amazing view of the valley below. Present owner has never lived in home. Home is being offered ''AS IS''. 55+ community.
Last Agent to Sell the Property
Cactus Mountain Properties, LLC License #SA018203000 Listed on: 05/22/2021

Property Details
Home Type
- Mobile/Manufactured
Est. Annual Taxes
- $378
Year Built
- Built in 1980
Lot Details
- 3,500 Sq Ft Lot
- Cul-De-Sac
- Land Lease of $792 per month
Home Design
- Contemporary Architecture
- Fixer Upper
- Composition Roof
Interior Spaces
- 1,152 Sq Ft Home
- 1-Story Property
- Mountain Views
Kitchen
- Built-In Microwave
- Kitchen Island
Flooring
- Carpet
- Linoleum
Bedrooms and Bathrooms
- 2 Bedrooms
- 2 Bathrooms
Parking
- 2 Open Parking Spaces
- 1 Carport Space
Outdoor Features
- Screened Patio
- Outdoor Storage
Location
- Property is near a bus stop
Schools
- Adult Elementary And Middle School
- Adult High School
Utilities
- Central Air
- Heating Available
- Cable TV Available
Listing and Financial Details
- Tax Lot 113
- Assessor Parcel Number 214-10-268-A
Community Details
Overview
- No Home Owners Association
- Association fees include sewer, ground maintenance, street maintenance, trash, water
- Built by Cavco
- Sunrise Heights Mobile Home Park Tr A R Subdivision, Catalina Floorplan
Amenities
- Transportation Service
- Recreation Room
Recreation
- Tennis Courts
- Community Playground
Similar Homes in Phoenix, AZ
Home Values in the Area
Average Home Value in this Area
Property History
| Date | Event | Price | Change | Sq Ft Price |
|---|---|---|---|---|
| 04/08/2025 04/08/25 | Price Changed | $149,900 | -3.3% | $130 / Sq Ft |
| 02/12/2025 02/12/25 | Price Changed | $155,000 | -6.1% | $135 / Sq Ft |
| 01/16/2025 01/16/25 | Price Changed | $165,000 | -1.5% | $143 / Sq Ft |
| 12/03/2024 12/03/24 | For Sale | $167,500 | +204.5% | $145 / Sq Ft |
| 06/17/2021 06/17/21 | Sold | $55,000 | -16.0% | $48 / Sq Ft |
| 05/22/2021 05/22/21 | For Sale | $65,500 | -- | $57 / Sq Ft |
Tax History Compared to Growth
Agents Affiliated with this Home
-
Carin Nguyen

Seller's Agent in 2024
Carin Nguyen
Real Broker
(602) 832-7005
52 in this area
2,206 Total Sales
-
Lana Dwyer

Seller Co-Listing Agent in 2024
Lana Dwyer
Real Broker
(602) 780-3844
1 in this area
41 Total Sales
-
Vickie Knight
V
Seller's Agent in 2021
Vickie Knight
Cactus Mountain Properties, LLC
(480) 688-8444
7 in this area
17 Total Sales
-
Mary Greene
M
Buyer's Agent in 2021
Mary Greene
West USA Realty
(602) 942-1717
2 in this area
4 Total Sales
Map
Source: Arizona Regional Multiple Listing Service (ARMLS)
MLS Number: 6240339
- 1610 E Villa Rita Dr Unit 108
- 1638 E John Cabot Rd
- 17851 N 16th Place
- 1526 E Charleston Ave
- 1702 E John Cabot Rd Unit 154
- 1706 E John Cabot Rd
- 18027 N 17th Place Unit 92
- 17847 N 17th St
- 1627 E Charleston Ave
- 1639 E Charleston Ave Unit 28
- 1632 E Libby St Unit 15
- 1640 E Libby St
- 1441 E Villa Maria Dr Unit 18
- 18258 N 15th Place
- 1446 E Grovers Ave Unit 13
- 1446 E Grovers Ave Unit 26
- 1421 E Charleston Ave
- 1736 E Bluefield Ave
- 18116 N 14th St
- 18601 N 16th Place

