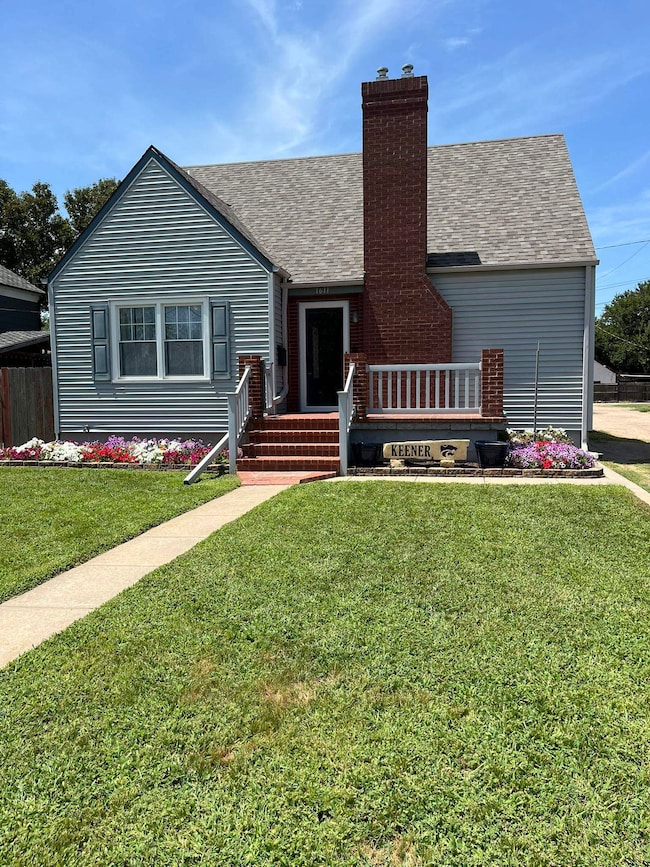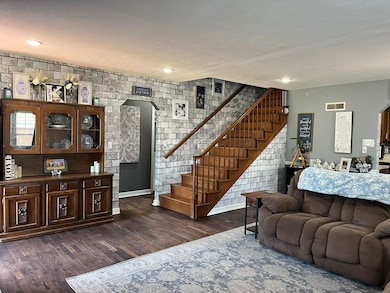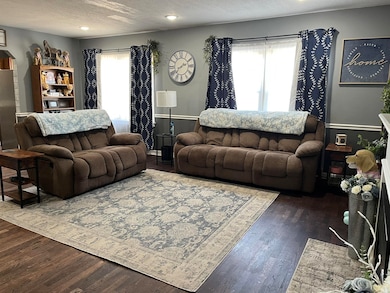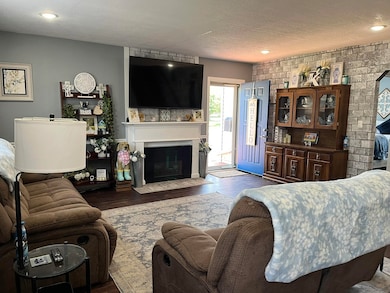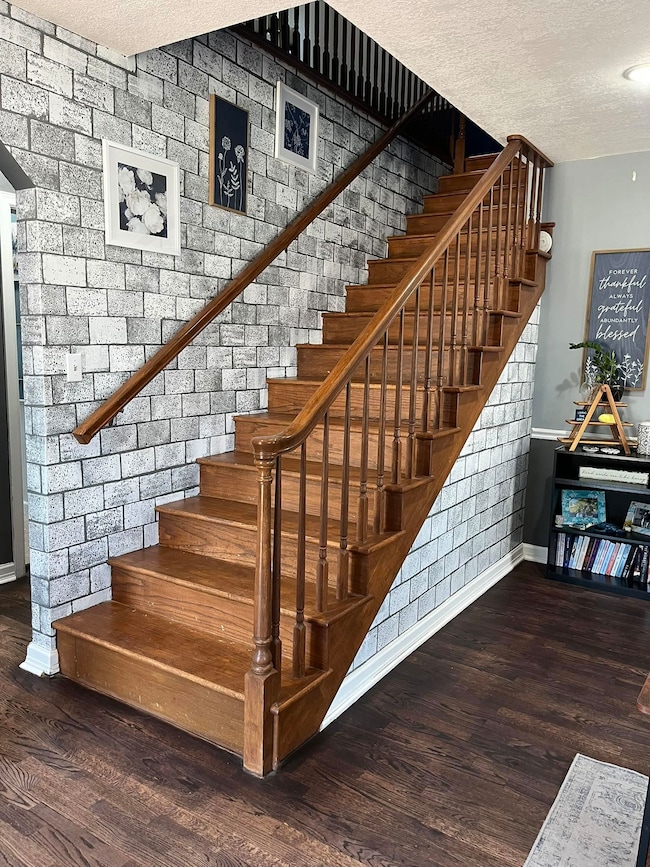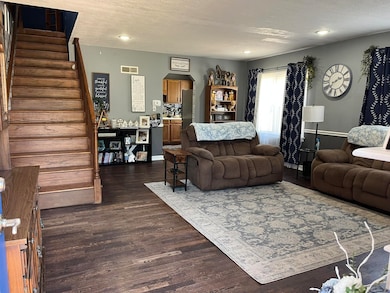
1611 Harrison St Great Bend, KS 67530
Estimated payment $996/month
About This Home
Charming 1.5-story home in the center of town! On the main floor, you’re welcomed into a large living room with an open staircase leading to the spacious upper-level master suite, complete with a cozy reading nook. The main level also offers two light-filled bedrooms full of charm, hardwood floors, and newer vinyl windows. The remodeled basement features the 4th non-conforming bedroom, a large well-lit laundry room, new carpet, recessed lighting and epoxy floors—perfect for a second living area or rec space. Recent updates include a new HVAC system and new roof. Enjoy a fenced backyard with a large patio and manicured landscaping—ideal for entertaining. Conveniently located near schools and parks!
Map
Home Details
Home Type
Single Family
Est. Annual Taxes
$23
Year Built
1938
Lot Details
0
Listing Details
- Class: RESIDENTIAL
- Property Type: 1.5 Story
- Agreement Type: Trans. Broker
- G Tax: 2296.88
- Legal Description: COLLEGE GROVE, S29, T19, R13W, BLOCK 21, Lot 11,12 PT, PARCEL SIZE-50'x100'; N50 LOTS 11,12 BLK 21
- Utility Sponsored: No
- Year Built: 1938
- Above Grade Finished Sq Ft: 1393
- Total Full Baths: 2
- Unfinished Basement Sq Ft: 197
- Above Grade Bathrooms: 2
- Above Ground Bedrooms: 3
- Number Beds Basement: 1
- Number Beds Level1: 2
- Number Beds Level2: 1
- Wall Mounted Items Stay: No
- Window Treatments Stay: No
- Special Features: None
- Property Sub Type: Detached
Interior Features
- Appliances: Dishwasher, Disposal, Microwave, Range/Oven
- Interior Amenities: Basement, Master Bath, Water Softener
- Total Number Rooms: 6
- Bathroom 1: Dimensions: 9.04x7.05; Level: 1
- Bathroom 2: Dimensions: 16.01x9.09; Level: 2
- Total Bathrooms: 2
- Bedroom 2: Dimensions: 13.01x11.07; Level: 1
- Bedroom 3: Dimensions: 13.01x10.09; Level: 1
- Bedroom 4: Dimensions: 14.05x12.10; Level: Basement
- Basement Foundation: Full
- Dining Room: Type: Dining/Kitchen Combo,Dining/Living Combo
- Family Room: Dimensions: 30.04x14.04; Level: Basement
- Kitchen: Dimensions: 14.04x8.06; Level: 1
- Living Room: Dimensions: 21.01x10.05; Level: 1
- Laundry Room: Dimensions: 14.07x14.01; Level: Basement
- Other Room 1: Name: Landing Area 14.05x9.03; Level: 2
- First Floor Sq Ft: 1002
- Second Floor Sq Ft: 391
- Total Finished Sq Ft: 2197
- Basement Finished Sq Ft: 805
- Total Bedrooms: 4
- Fireplace: Gas Logs
- Master Bedroom: Dimensions: 14.01x12.05; Level: 2
Exterior Features
- Exterior Finish: Aluminum/Steel/Vinyl
- Roof: Composition
- Exterior Features: Patio
Garage/Parking
- Garage: One Car
Utilities
- Air Conditioner: Central Electric
- Heating System: Central Gas
- Sewer: City Sewer
- Water: City Water
Lot Info
- Acres: 0.11
- Geo Update Timestamp: 2025-07-15
- Flood Plain: No
- Lot Dimensions: 50'x100'
- Lot Sq Ft: 5000
- Deed Restrictions: No
Home Values in the Area
Average Home Value in this Area
Tax History
| Year | Tax Paid | Tax Assessment Tax Assessment Total Assessment is a certain percentage of the fair market value that is determined by local assessors to be the total taxable value of land and additions on the property. | Land | Improvement |
|---|---|---|---|---|
| 2024 | $23 | $14,927 | $1,006 | $13,921 |
| 2023 | $2,323 | $14,444 | $768 | $13,676 |
| 2022 | $2,257 | $13,260 | $803 | $12,457 |
| 2021 | $2,014 | $11,189 | $454 | $10,735 |
| 2020 | $2,022 | $11,120 | $454 | $10,666 |
| 2019 | $2,047 | $11,433 | $538 | $10,895 |
| 2018 | $2,050 | $11,569 | $552 | $11,017 |
| 2017 | $2,089 | $11,477 | $552 | $10,925 |
| 2016 | $1,980 | $11,168 | $610 | $10,558 |
| 2015 | -- | $11,168 | $610 | $10,558 |
| 2014 | -- | $10,500 | $597 | $9,903 |
Property History
| Date | Event | Price | Change | Sq Ft Price |
|---|---|---|---|---|
| 07/15/2025 07/15/25 | For Sale | $179,900 | +49.9% | $82 / Sq Ft |
| 12/30/2021 12/30/21 | Off Market | -- | -- | -- |
| 10/01/2021 10/01/21 | Sold | -- | -- | -- |
| 10/01/2021 10/01/21 | Sold | -- | -- | -- |
| 09/01/2021 09/01/21 | Pending | -- | -- | -- |
| 09/01/2021 09/01/21 | Pending | -- | -- | -- |
| 08/12/2021 08/12/21 | For Sale | $120,000 | 0.0% | $86 / Sq Ft |
| 08/11/2021 08/11/21 | For Sale | $120,000 | -- | $86 / Sq Ft |
Purchase History
| Date | Type | Sale Price | Title Company |
|---|---|---|---|
| Warranty Deed | $120,000 | -- | |
| Deed | $72,500 | -- |
Similar Homes in Great Bend, KS
Source: Western Kansas Association of REALTORS®
MLS Number: 204787
APN: 189-29-0-30-07-010.00-0
- 3202 Broadway Ave
- 0 Cardinal Ln
- 3407 Broadway Ave
- 3027 16th St
- 0000 Quail Creek Lot 24 Dr
- 0000 Quail Creek Lot 26 Dr
- 1900 Van Buren St
- 1205 Monroe St
- 1915 Jackson St
- 1915 Polk St
- 1921 Polk St
- 1223 Jackson St
- 815-817-819-823 Madison St
- 3715 19th St
- 1914 Monroe St
- 3601 22nd St
- 2215 Jackson St
- 1028 Garfield St
- 1714 Adams St
- 3218 23rd St

