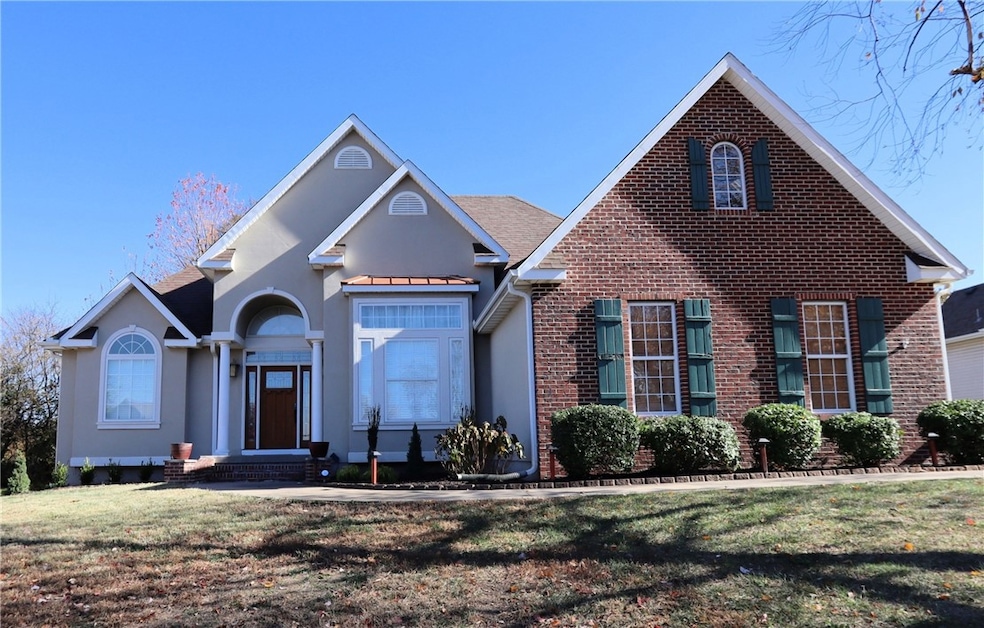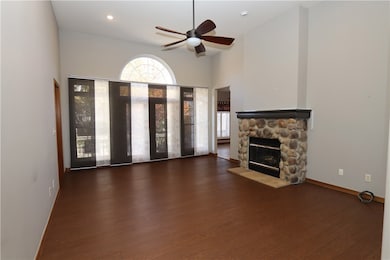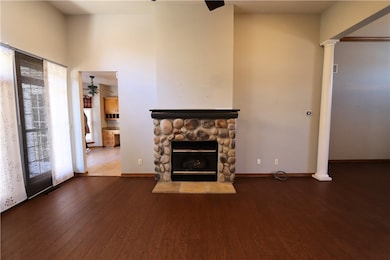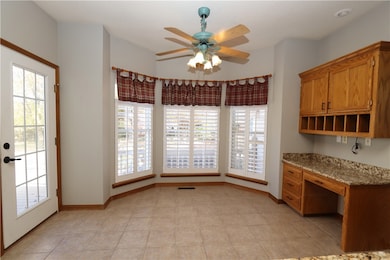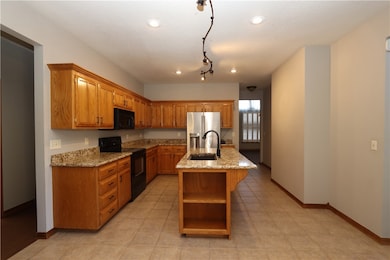1611 Marzelle Dr Joplin, MO 64801
College Skyline NeighborhoodEstimated payment $1,806/month
Highlights
- Very Popular Property
- Cathedral Ceiling
- Wood Flooring
- Deck
- Traditional Architecture
- Granite Countertops
About This Home
This well-kept North Joplin 1.5-story home has 3 bedrooms, 2 baths, a bonus room, and features hardwood floors, a gas fireplace, and plenty of windows. The kitchen includes an island, granite counters, and dining space. The master suite offers vaulted ceilings, double closets, upgraded fixtures, and a walk-in shower. Additional highlights include a laundry room, a guest bath, an upstairs bonus room with skylights, a landscaped yard, a deck, and a spacious storage shed. A community pool membership is available for residents in the subdivision.
Listing Agent
Pro X Realty LLC Brokerage Phone: 479-439-1711 License #EB00093243 Listed on: 11/10/2025
Home Details
Home Type
- Single Family
Est. Annual Taxes
- $1,444
Year Built
- Built in 2000
Lot Details
- 0.33 Acre Lot
- Back Yard Fenced
- Landscaped
- Level Lot
Parking
- 2 Car Attached Garage
Home Design
- Traditional Architecture
- Slab Foundation
- Shingle Roof
- Architectural Shingle Roof
- Vinyl Siding
- Stucco
Interior Spaces
- 2,100 Sq Ft Home
- 2-Story Property
- Cathedral Ceiling
- Ceiling Fan
- Skylights
- Gas Log Fireplace
Kitchen
- Electric Range
- Microwave
- Dishwasher
- Granite Countertops
- Disposal
Flooring
- Wood
- Carpet
Bedrooms and Bathrooms
- 3 Bedrooms
- Split Bedroom Floorplan
- Walk-In Closet
- 2 Full Bathrooms
Laundry
- Laundry Room
- Washer and Dryer Hookup
Outdoor Features
- Deck
Utilities
- Central Heating and Cooling System
- Heating System Uses Gas
- Gas Water Heater
Community Details
- College Skyline Subdivision
Listing and Financial Details
- Tax Lot 90 X 158
Map
Home Values in the Area
Average Home Value in this Area
Tax History
| Year | Tax Paid | Tax Assessment Tax Assessment Total Assessment is a certain percentage of the fair market value that is determined by local assessors to be the total taxable value of land and additions on the property. | Land | Improvement |
|---|---|---|---|---|
| 2025 | $1,287 | $31,340 | $4,050 | $27,290 |
| 2024 | $1,287 | $27,880 | $4,050 | $23,830 |
| 2023 | $1,287 | $27,880 | $4,050 | $23,830 |
| 2022 | $1,274 | $27,690 | $4,050 | $23,640 |
| 2021 | $1,265 | $27,690 | $4,050 | $23,640 |
| 2020 | $1,195 | $25,590 | $4,050 | $21,540 |
| 2019 | $1,198 | $25,590 | $4,050 | $21,540 |
| 2018 | $1,320 | $28,310 | $0 | $0 |
| 2017 | $1,325 | $28,310 | $0 | $0 |
| 2016 | $1,333 | $28,870 | $0 | $0 |
| 2015 | -- | $28,870 | $0 | $0 |
| 2014 | -- | $28,870 | $0 | $0 |
Property History
| Date | Event | Price | List to Sale | Price per Sq Ft | Prior Sale |
|---|---|---|---|---|---|
| 11/10/2025 11/10/25 | For Sale | $319,900 | +36.2% | $152 / Sq Ft | |
| 11/20/2020 11/20/20 | Sold | -- | -- | -- | View Prior Sale |
| 09/23/2020 09/23/20 | Pending | -- | -- | -- | |
| 09/17/2020 09/17/20 | For Sale | $234,900 | -- | $112 / Sq Ft |
Purchase History
| Date | Type | Sale Price | Title Company |
|---|---|---|---|
| Warranty Deed | -- | None Available | |
| Interfamily Deed Transfer | -- | None Available | |
| Interfamily Deed Transfer | -- | None Available | |
| Warranty Deed | -- | None Available |
Mortgage History
| Date | Status | Loan Amount | Loan Type |
|---|---|---|---|
| Open | $192,000 | New Conventional |
Source: Northwest Arkansas Board of REALTORS®
MLS Number: 1328060
APN: 15-9.0-31-10-010-010.000
- 1531 Tyson Dr
- 3831 Castle Rock Dr
- 4010 College View Dr
- 3707 Castle Rock Dr
- 3630 Bakers Branch Dr
- 4030 E Zora St
- 3502 Hackberry Ln
- 3331 Willow Ln
- 3402 Willow Ln
- 1302 Whispering Oaks Dr
- Tbd E Newman Rd
- 1601 N Rangeline Rd
- 2105 S Hall St
- 2502-2510 N Rangeline Rd
- 2604 N Rangeline Rd
- 2820 Waters Edge Blvd
- 1310 N Rangeline Rd
- 2323 N Miller Ave
- 2801 E Clear Water Ct
- 3902 College View Dr Unit 1-29F
- 1848 S Oronogo St
- 2617 E Wickersham Rd
- 1802 S Oronogo St
- 404 N Cattleman Dr
- 3900 E 7th St
- 2112 Nashville St
- 2619 E Central St
- 2605 E Central St
- 1607 Ellis St
- 801 Peters Ave
- 1604 S Ellis St
- 1501 South St
- 1219 E Yuma St
- 816 S Florida Ave
- 509 S Park Ave
- 506 S Park Ave
- 822 S Patterson Ave
- 2230 E 8th St
- 824 S Patterson Ave
