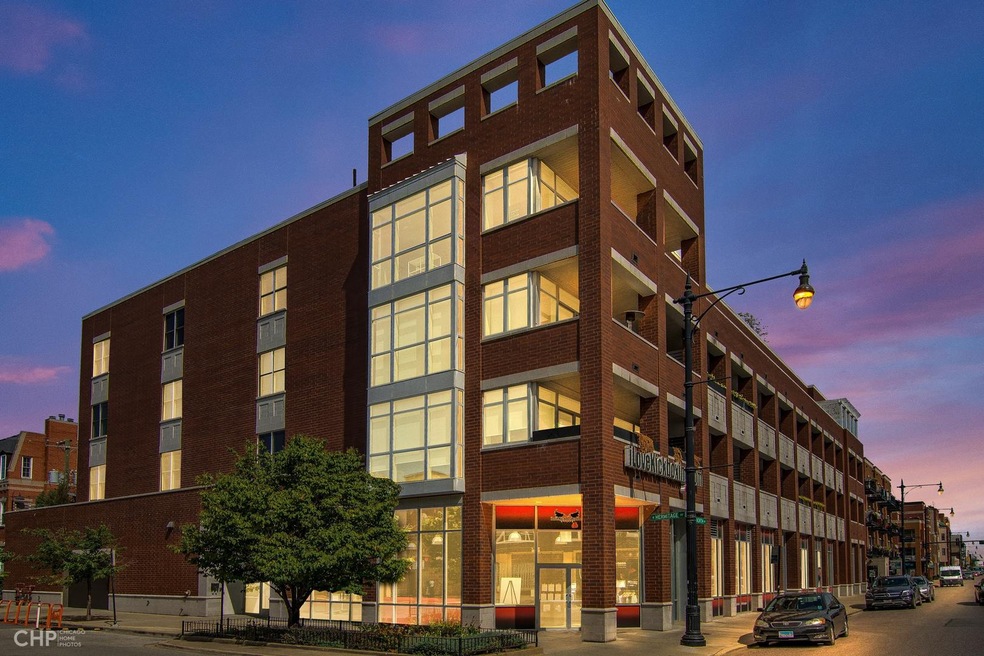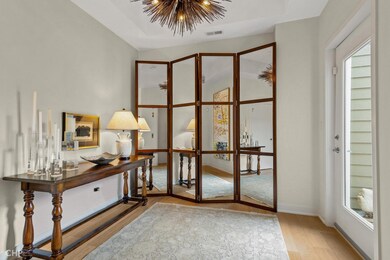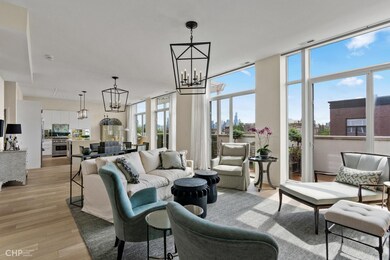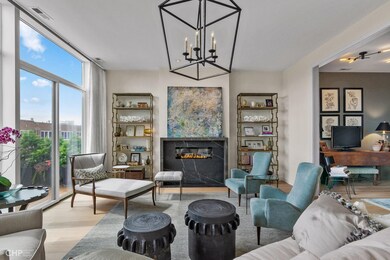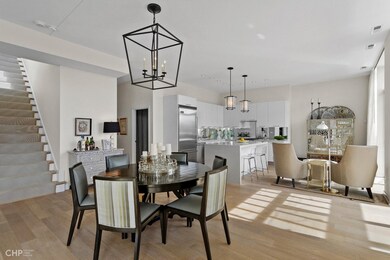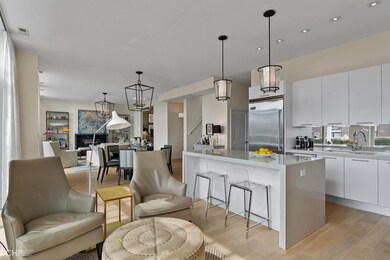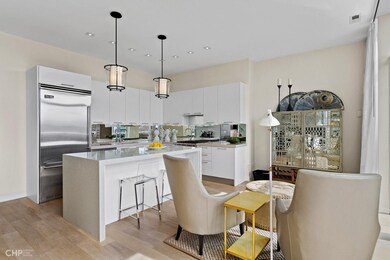
1611 N Hermitage Ave Unit 405 Chicago, IL 60622
Wicker Park NeighborhoodHighlights
- Multiple Garages
- Terrace
- Attached Garage
- Wood Flooring
- Stainless Steel Appliances
- Breakfast Bar
About This Home
As of May 2024Sophisticated penthouse featuring 47 feet of floor to ceiling windows offering sunlight and unobstructed city views. This is a rare offering in the condo market; square floor plan square vs. bowling alley, private elevator directly in to the home, deeded 2 car garage within the garage - these are just a few highlights. Unit 405 features over 2100 square feet of interior space as well as over 2100 square feet of exterior living. Curated finishes and selections begin the moment the elevator opens to a gracious foyer and beautiful terrace fully landscaped, an oasis from the hustle and bustle of Wicker park + Bucktown. One is immediately drawn to the living room - vast yet comfortable - surrounding the fireplace is ample space for large seating arrangements. Multiple vignettes of living, dining and entertaining are fully possible in a home of this size, all on one floor. Expanding the entire width of the home is the second outdoor space - a front terrace beautifully adorned with a partial cover pergola. The master suite, isolated from bedrooms 2 + 3, is a true treasure; outfitted closet, full bath and direct access to a terrace. The 47 foot wide roof top deck, accessible from an interior staircase, is complete with decorative pergolas, wainscoting, composite decking, watering system, water, electric, gas and custom planters. This home takes indoor + outdoor living to the next level.
Last Agent to Sell the Property
Jameson Sotheby's Int'l Realty License #471009697 Listed on: 10/30/2019

Property Details
Home Type
- Condominium
Est. Annual Taxes
- $19,513
Year Built
- 2015
Lot Details
- Southern Exposure
- East or West Exposure
HOA Fees
- $887 per month
Parking
- Attached Garage
- Multiple Garages
- Off Alley Driveway
- Parking Included in Price
Home Design
- Brick Exterior Construction
- Block Exterior
Interior Spaces
- Fireplace With Gas Starter
- Entrance Foyer
- Wood Flooring
Kitchen
- Breakfast Bar
- Oven or Range
- High End Refrigerator
- Dishwasher
- Wine Cooler
- Stainless Steel Appliances
- Kitchen Island
- Disposal
Bedrooms and Bathrooms
- Primary Bathroom is a Full Bathroom
- Separate Shower
Laundry
- Laundry on main level
- Dryer
- Washer
Utilities
- Central Air
- Heating System Uses Gas
Additional Features
- North or South Exposure
- Terrace
- Property is near a bus stop
Community Details
- Pets Allowed
Listing and Financial Details
- $500 Seller Concession
Ownership History
Purchase Details
Home Financials for this Owner
Home Financials are based on the most recent Mortgage that was taken out on this home.Purchase Details
Home Financials for this Owner
Home Financials are based on the most recent Mortgage that was taken out on this home.Similar Homes in Chicago, IL
Home Values in the Area
Average Home Value in this Area
Purchase History
| Date | Type | Sale Price | Title Company |
|---|---|---|---|
| Deed | $1,085,000 | Chicago Title | |
| Warranty Deed | $1,185,000 | Attorney |
Property History
| Date | Event | Price | Change | Sq Ft Price |
|---|---|---|---|---|
| 05/15/2024 05/15/24 | Sold | $1,085,000 | 0.0% | $493 / Sq Ft |
| 04/23/2024 04/23/24 | Pending | -- | -- | -- |
| 04/23/2024 04/23/24 | For Sale | $1,085,000 | -8.4% | $493 / Sq Ft |
| 03/06/2020 03/06/20 | Sold | $1,185,000 | -8.1% | $539 / Sq Ft |
| 01/22/2020 01/22/20 | Pending | -- | -- | -- |
| 10/30/2019 10/30/19 | For Sale | $1,290,000 | -- | $586 / Sq Ft |
Tax History Compared to Growth
Tax History
| Year | Tax Paid | Tax Assessment Tax Assessment Total Assessment is a certain percentage of the fair market value that is determined by local assessors to be the total taxable value of land and additions on the property. | Land | Improvement |
|---|---|---|---|---|
| 2024 | $19,513 | $99,250 | $11,346 | $87,904 |
| 2023 | $19,513 | $98,432 | $5,934 | $92,498 |
| 2022 | $19,513 | $98,432 | $5,934 | $92,498 |
| 2021 | $20,346 | $98,430 | $5,933 | $92,497 |
| 2020 | $20,438 | $88,991 | $5,933 | $83,058 |
| 2019 | $20,114 | $97,096 | $5,933 | $91,163 |
| 2018 | $19,785 | $97,096 | $5,933 | $91,163 |
| 2017 | $21,672 | $97,427 | $5,103 | $92,324 |
| 2016 | $20,243 | $97,427 | $5,103 | $92,324 |
Agents Affiliated with this Home
-
Zachary Koran

Seller's Agent in 2024
Zachary Koran
Dream Town Real Estate
(312) 662-9977
9 in this area
154 Total Sales
-
Mo Dadkhah

Buyer's Agent in 2024
Mo Dadkhah
SMain Street Real Estate Group
(847) 431-6222
4 in this area
137 Total Sales
-
Klopas Stratton Team

Seller's Agent in 2020
Klopas Stratton Team
Jameson Sotheby's Int'l Realty
(312) 927-0334
49 in this area
619 Total Sales
-
Jason Stratton
J
Seller Co-Listing Agent in 2020
Jason Stratton
Jameson Sotheby's Int'l Realty
(312) 415-1551
16 in this area
135 Total Sales
-
Paul Mancini

Buyer's Agent in 2020
Paul Mancini
@ Properties
(630) 267-1899
9 in this area
257 Total Sales
Map
Source: Midwest Real Estate Data (MRED)
MLS Number: MRD10562246
APN: 14-31-429-062-1017
- 1748 W North Ave
- 1528 N Paulina St Unit A
- 1531 N Wood St
- 1633 W North Ave
- 1720 W Le Moyne St Unit 201
- 1624 W Pierce Ave
- 1720 N Hermitage Ave
- 1825 W Wabansia Ave
- 1735 N Paulina St Unit 201
- 1740 N Marshfield Ave Unit D29
- 1740 N Marshfield Ave Unit H18
- 1740 N Marshfield Ave Unit E30
- 1740 N Marshfield Ave Unit 6
- 1740 N Marshfield Ave Unit A12
- 1720 N Ashland Ave
- 1521 N Ashland Ave Unit 2
- 1757 N Paulina St Unit 1757R
- 1542 W Wabansia Ave
- 1741 W Beach Ave Unit 2
- 1805 N Paulina St
