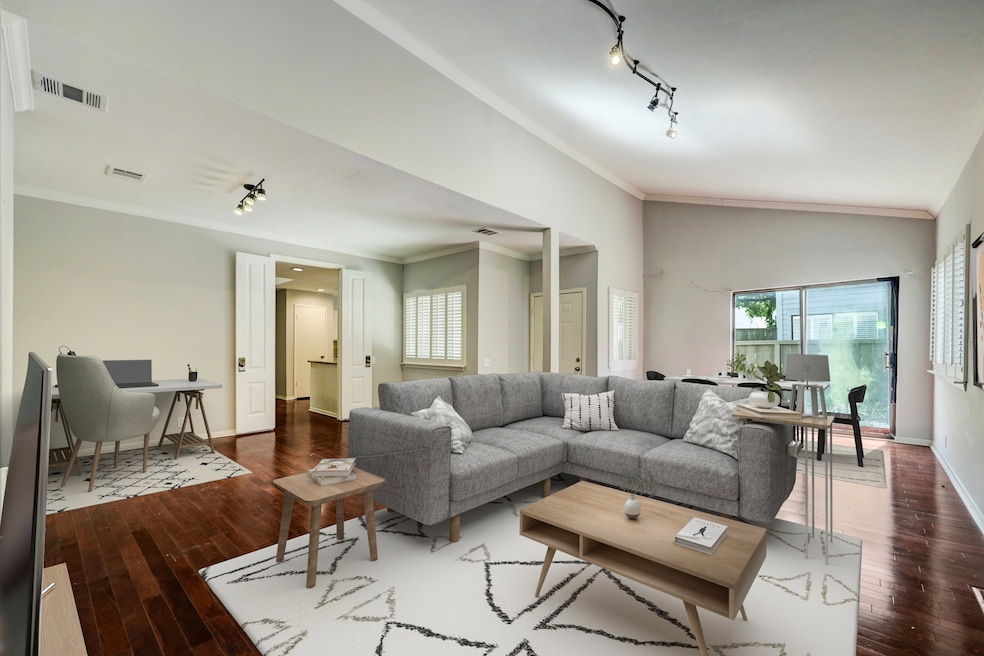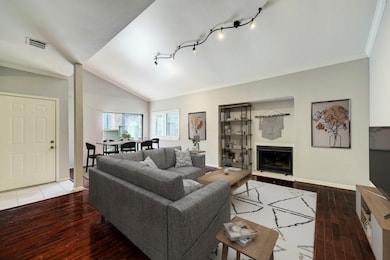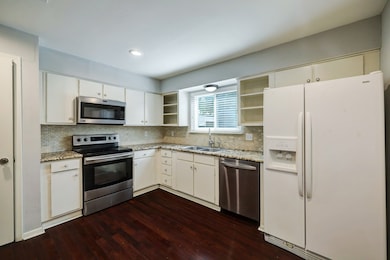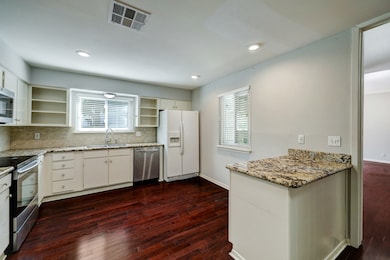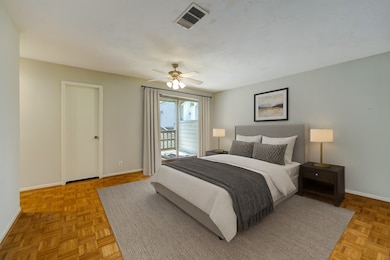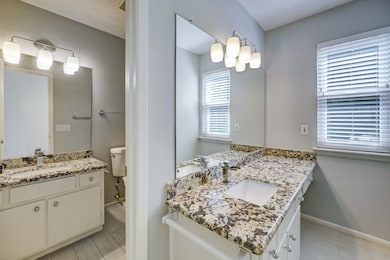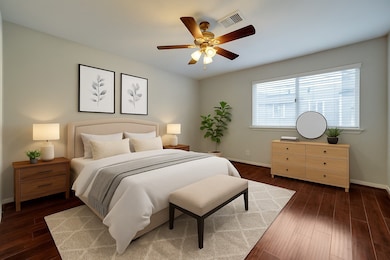1611 Prairie Mark Ln Unit 80 Houston, TX 77077
Briar Forest NeighborhoodHighlights
- Deck
- 1 Fireplace
- Quartz Countertops
- Contemporary Architecture
- Corner Lot
- Community Pool
About This Home
Spacious 2-story townhouse in the heart of the Energy Corridor, just south of Lakeside Country Club. Available for immediate move-in. Fully updated with laminate flooring, neutral paint, upgraded kitchen and bathrooms. No carpet! Generous sized primary bedroom includes a covered private balcony to make the room your very own private retreat! Features include a 2-car attached garage, large walk-in closets in all bedrooms. Rent includes water and trash. Enjoy access to the area pool and clubhouse. Prime location just minutes from I-10, Beltway 8, shopping, dining, and entertainment. Schedule your showing today!
Listing Agent
Martha Turner Sotheby's International Realty License #0404266 Listed on: 11/06/2025

Townhouse Details
Home Type
- Townhome
Est. Annual Taxes
- $4,531
Year Built
- Built in 1977
Lot Details
- 2,134 Sq Ft Lot
- East Facing Home
Parking
- 2 Car Attached Garage
- Garage Door Opener
Home Design
- Contemporary Architecture
Interior Spaces
- 1,750 Sq Ft Home
- 2-Story Property
- Ceiling Fan
- 1 Fireplace
- Window Treatments
- Family Room
- Combination Dining and Living Room
- Utility Room
Kitchen
- Oven
- Free-Standing Range
- Microwave
- Dishwasher
- Quartz Countertops
- Disposal
Flooring
- Laminate
- Tile
Bedrooms and Bathrooms
- 3 Bedrooms
Laundry
- Dryer
- Washer
Eco-Friendly Details
- Energy-Efficient Thermostat
Outdoor Features
- Balcony
- Deck
- Patio
Schools
- Askew Elementary School
- Revere Middle School
- Westside High School
Utilities
- Central Heating and Cooling System
- Programmable Thermostat
- Municipal Trash
- Cable TV Available
Listing and Financial Details
- Property Available on 7/29/25
- 12 Month Lease Term
Community Details
Overview
- Walkeits Mark Sec 01 Reserve A Subdivision
Recreation
- Community Pool
Pet Policy
- Call for details about the types of pets allowed
- Pet Deposit Required
Map
Source: Houston Association of REALTORS®
MLS Number: 48705385
APN: 1086240010080
- 1532 Prairie Grove Dr
- 1556 Prairie Grove Dr
- 11618 Lakeside Place Dr
- 1621 Prairie Mark Ln
- 1365 Chardonnay Dr
- 1625 Prairie Grove Dr
- 11733 Lakeside Place Dr
- 1385 Chardonnay Dr
- 1663 Prairie Grove Dr
- 1615 S Kirkwood Rd
- 1619 Fall Valley Dr
- 1364 Chardonnay Dr
- 1336 Chardonnay Dr
- 1643 S Kirkwood Rd Unit 189
- 1719 Prairie Mark Ln
- 1630 Fall Valley Dr
- 1306 Riverview Ct
- 11418 Long Pine Dr
- 1711 S Kirkwood Rd
- 1383 Beaujolais Ln
- 1532 Prairie Grove Dr
- 11618 Lakeside Place Dr
- 1643 S Kirkwood Rd Unit 189
- 1340 Chardonnay Dr Unit 83
- 7950 N Stadium Dr
- 7950 N Stadium Dr Unit 181
- 1422 Chardonnay Dr
- 1739 S Kirkwood Rd
- 1706 Cedar Creek Ct
- 11826 Cedar Pass Dr
- 11206 Mattina Dr
- 538 Wilcrest Dr Unit 538
- 11854 Briar Forest Dr
- 622 Wilcrest Dr Unit 622
- 11655 Briar Forest Dr
- 642 Wilcrest Dr Unit 642
- 1515 Sandy Springs Rd Unit 904
- 1914 Hickory Lawn Dr
- 600 Wilcrest Dr Unit 66
- 12007 Cedar Pass Dr
