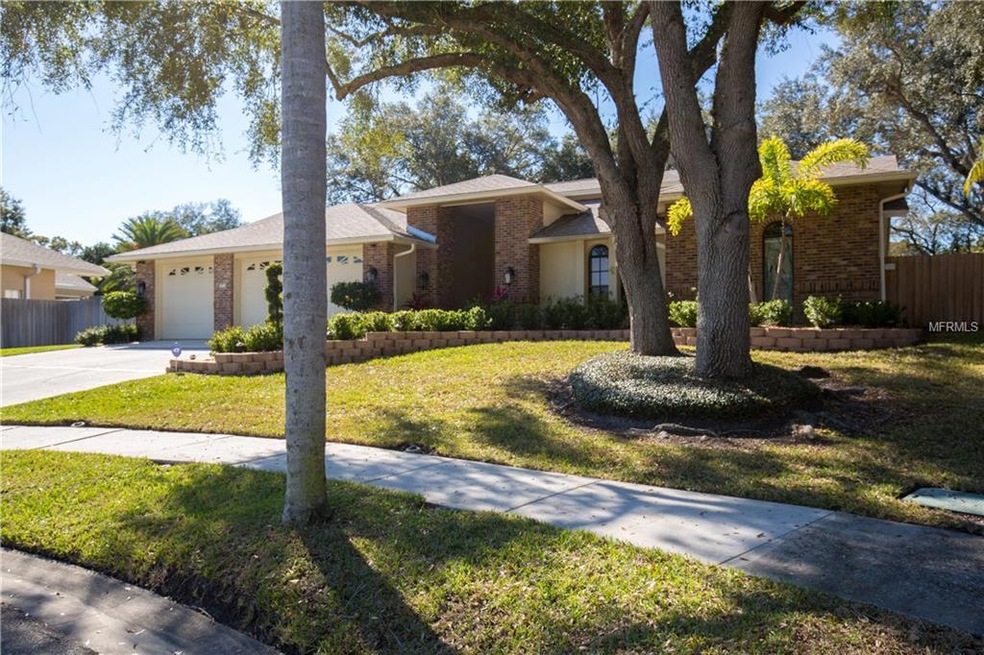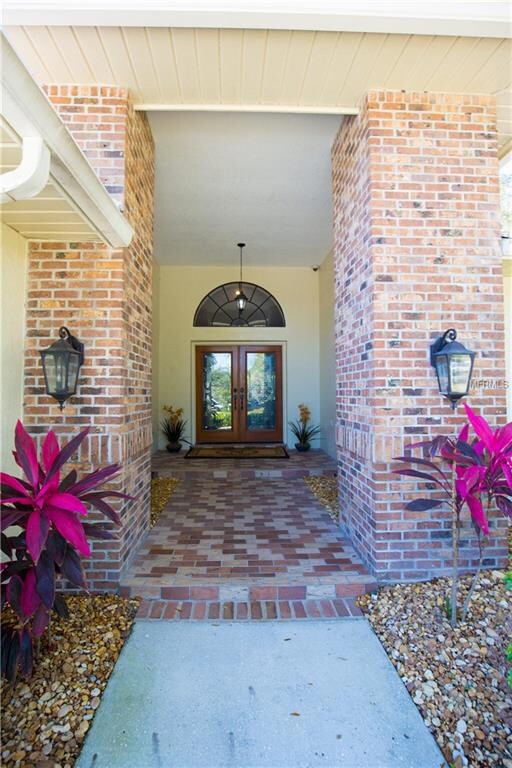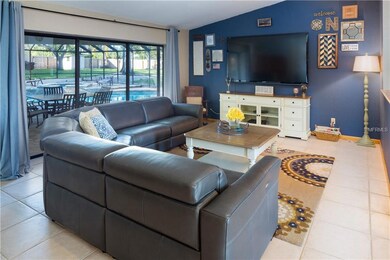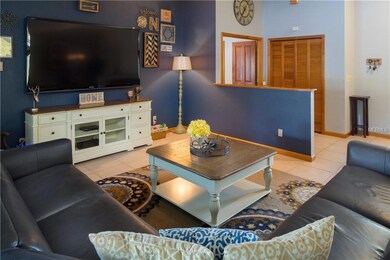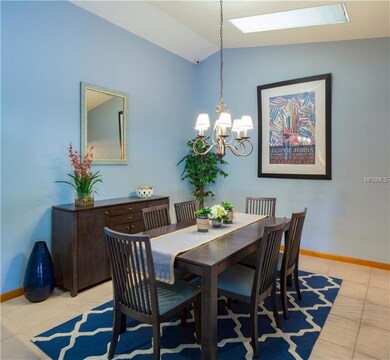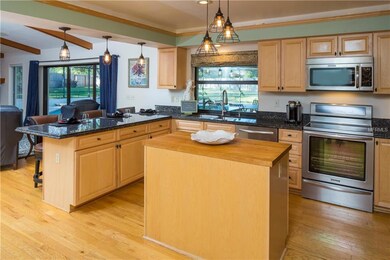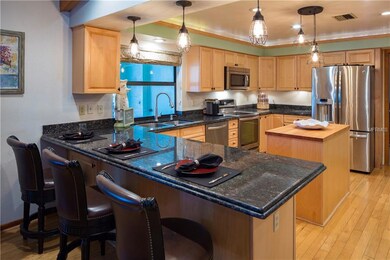
1611 Sparkling Ct Dunedin, FL 34698
Fairway Estate NeighborhoodEstimated Value: $1,058,000 - $1,427,000
Highlights
- Oak Trees
- 0.59 Acre Lot
- Family Room with Fireplace
- Heated In Ground Pool
- Deck
- Florida Architecture
About This Home
As of March 2017It’s hard to find a 3100sf home with 4 bedroom/3 baths, plus den, formal dining room, formal living room and family room with a caged-in heated pool & spa, surrounded by a large paver deck, with a huge and private back yard where the family can play. This home happens to be in one of the most desirable neighborhoods (Waterford West) in the town of Dunedin, where everyone wants to live. As you enter the home through the Brazilian Oak leaded glass French doors, you immediately see the aqua blue pool and expansive fenced in back yard through triple sliders. If you love hard wood, this is your dream home! You’ll find hard wood floors in the Kitchen, Master Bedroom and vanity area, Family room and Den, creating a warm peaceful feeling to come home to. The family room exudes an impression that you’ve gotten away from it all with its cathedral ceilings, accented by wood beams and a wood burning fireplace. Enjoy a split floor plan where the Master bedroom and den act as a retreat from the rest of the home. You'll find Granite counter tops and hard wood cabinets throughout the home, large indoor laundry room, butcher block island in the kitchen, stainless steel appliances and 3 car garage. Roof was put on in 2012, there is reclaimed water for the sprinklers and a Video camera security system. Fabulous home-Fabulous location!
Last Agent to Sell the Property
CHARLES RUTENBERG REALTY INC License #3200368 Listed on: 02/13/2017

Home Details
Home Type
- Single Family
Est. Annual Taxes
- $6,351
Year Built
- Built in 1987
Lot Details
- 0.59 Acre Lot
- Mature Landscaping
- Oversized Lot
- Metered Sprinkler System
- Oak Trees
HOA Fees
- $50 Monthly HOA Fees
Parking
- 3 Car Attached Garage
- Garage Door Opener
- On-Street Parking
Home Design
- Florida Architecture
- Slab Foundation
- Shingle Roof
- Block Exterior
- Stucco
Interior Spaces
- 3,106 Sq Ft Home
- High Ceiling
- Ceiling Fan
- Skylights
- Wood Burning Fireplace
- Blinds
- Sliding Doors
- Entrance Foyer
- Family Room with Fireplace
- Formal Dining Room
- Den
- Inside Utility
- Laundry in unit
- Attic
Kitchen
- Built-In Convection Oven
- Microwave
- Dishwasher
- Solid Surface Countertops
- Solid Wood Cabinet
- Trash Compactor
- Disposal
Flooring
- Wood
- Carpet
- Laminate
- Ceramic Tile
Bedrooms and Bathrooms
- 4 Bedrooms
- Split Bedroom Floorplan
- Walk-In Closet
- 3 Full Bathrooms
Home Security
- Security System Owned
- Fire and Smoke Detector
Pool
- Heated In Ground Pool
- Heated Spa
- Saltwater Pool
- Pool Sweep
- Auto Pool Cleaner
Outdoor Features
- Deck
- Screened Patio
- Outdoor Kitchen
- Exterior Lighting
- Rain Gutters
- Porch
Utilities
- Central Heating and Cooling System
- Electric Water Heater
- Water Softener is Owned
- Satellite Dish
- Cable TV Available
Community Details
- Waterford West Subdivision
- The community has rules related to deed restrictions
Listing and Financial Details
- Visit Down Payment Resource Website
- Tax Lot 9
- Assessor Parcel Number 13-28-15-95079-000-0090
Ownership History
Purchase Details
Purchase Details
Home Financials for this Owner
Home Financials are based on the most recent Mortgage that was taken out on this home.Purchase Details
Home Financials for this Owner
Home Financials are based on the most recent Mortgage that was taken out on this home.Purchase Details
Purchase Details
Purchase Details
Home Financials for this Owner
Home Financials are based on the most recent Mortgage that was taken out on this home.Purchase Details
Home Financials for this Owner
Home Financials are based on the most recent Mortgage that was taken out on this home.Similar Homes in Dunedin, FL
Home Values in the Area
Average Home Value in this Area
Purchase History
| Date | Buyer | Sale Price | Title Company |
|---|---|---|---|
| Provine Rhondia | -- | None Listed On Document | |
| Provine Robert | $550,000 | Platinum National Title Llc | |
| Nichols Benjamin | -- | None Available | |
| Nichols Benjamin C | -- | None Available | |
| Schwartz Rebecca A | -- | None Available | |
| Sparkling Investments Llc | $450,000 | Sunbelt Title Agency | |
| Astle Gregory L | $282,500 | -- | |
| Willman Gary E | $267,900 | -- |
Mortgage History
| Date | Status | Borrower | Loan Amount |
|---|---|---|---|
| Previous Owner | Provine Robert | $368,000 | |
| Previous Owner | Provine Robert | $300,000 | |
| Previous Owner | Astle Gregory L | -- | |
| Previous Owner | Astle Gregory L | $174,000 | |
| Previous Owner | Astle Gregory L | $125,000 | |
| Previous Owner | Astle Gregory L | $215,000 | |
| Previous Owner | Astle Gregory L | $12,000 | |
| Previous Owner | Astle Gregory L | $226,000 | |
| Previous Owner | Willman Gary E | $150,000 |
Property History
| Date | Event | Price | Change | Sq Ft Price |
|---|---|---|---|---|
| 08/17/2018 08/17/18 | Off Market | $550,000 | -- | -- |
| 03/30/2017 03/30/17 | Sold | $550,000 | 0.0% | $177 / Sq Ft |
| 02/16/2017 02/16/17 | Pending | -- | -- | -- |
| 02/13/2017 02/13/17 | For Sale | $550,000 | -- | $177 / Sq Ft |
Tax History Compared to Growth
Tax History
| Year | Tax Paid | Tax Assessment Tax Assessment Total Assessment is a certain percentage of the fair market value that is determined by local assessors to be the total taxable value of land and additions on the property. | Land | Improvement |
|---|---|---|---|---|
| 2024 | $4,777 | $323,520 | -- | -- |
| 2023 | $4,777 | $314,097 | $0 | $0 |
| 2022 | $4,647 | $304,949 | $0 | $0 |
| 2021 | $4,711 | $296,067 | $0 | $0 |
| 2020 | $4,702 | $291,979 | $0 | $0 |
| 2019 | $4,623 | $285,414 | $0 | $0 |
| 2018 | $4,562 | $280,092 | $0 | $0 |
| 2017 | $6,395 | $370,692 | $0 | $0 |
| 2016 | $6,351 | $363,068 | $0 | $0 |
| 2015 | $6,452 | $360,544 | $0 | $0 |
| 2014 | $5,638 | $324,282 | $0 | $0 |
Agents Affiliated with this Home
-
Laurie ORear

Seller's Agent in 2017
Laurie ORear
CHARLES RUTENBERG REALTY INC
(813) 431-6110
13 Total Sales
-
Len Lipply

Buyer's Agent in 2017
Len Lipply
LIPPLY REAL ESTATE
(727) 642-0255
125 Total Sales
Map
Source: Stellar MLS
MLS Number: U7807351
APN: 13-28-15-95079-000-0090
- 2550 Rolling View Dr
- 1800 Salem Ct
- 1695 Cinnamon Ln
- 2050 Nigels Dr
- 1599 Mcauliffe Ln
- 2725 Onizuka Ct
- 2045 Golf View Dr
- 2615 Jarvis Cir
- 1503 Albemarle Ct
- 1551 Mcauliffe Ln
- 1525 Albemarle Ct
- 2748 Resnik Cir E
- 2663 Sequoia Terrace Unit 2663
- 2665 Sequoia Terrace Unit 306
- 2670 Sequoia Terrace Unit 1406
- 1486 Loman Ct
- 1655 Canopy Oaks Blvd
- 2287 Demaret Dr
- 1510 Mahogany Ln Unit 606
- 1500 Mahogany Ln Unit 605
- 1611 Sparkling Ct
- 1600 Sparkling Ct
- 1621 Sparkling Ct
- 2590 Rolling View Dr
- 1610 Country Ln
- 2375 Sarazen Dr
- 2381 Sarazen Dr
- 2369 Sarazen Dr
- 1610 Sparkling Ct
- 2385 Sarazen Dr
- 1620 Country Ln
- 2570 Rolling View Dr
- 1631 Sparkling Ct
- 2363 Sarazen Dr
- 1615 Country Ln
- 2353 Sarazen Dr
- 1620 Sparkling Ct
- 1630 Country Ln
- 2395 Sarazen Dr
- 1625 Country Ln
