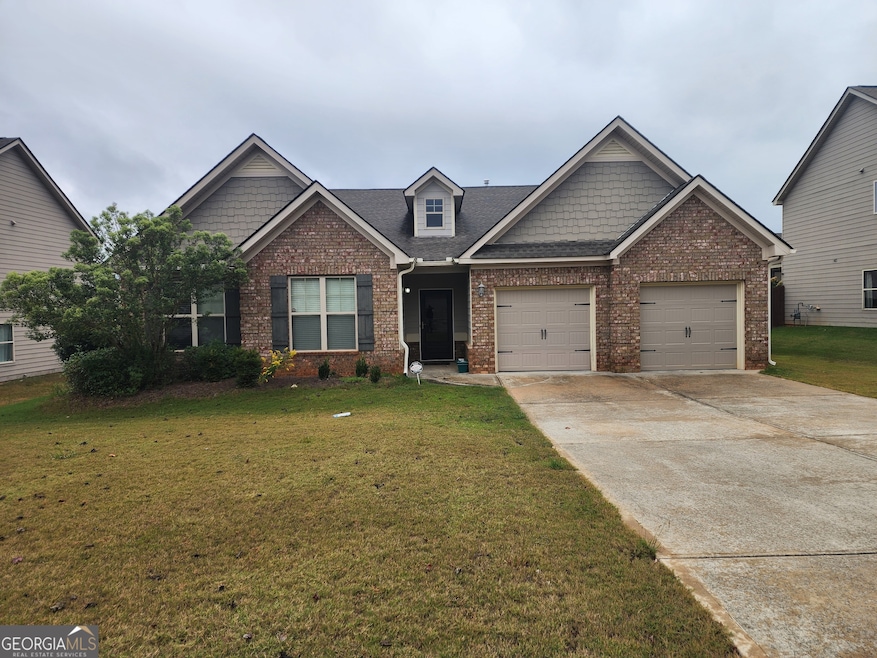1611 Stillriver Run Dr Mc Donough, GA 30252
Estimated payment $2,164/month
Highlights
- Clubhouse
- Vaulted Ceiling
- Wood Flooring
- Private Lot
- Ranch Style House
- Community Pool
About This Home
Welcome to 1611 Stillriver Run Drive, a beautifully maintained ranch home offering the perfect blend of comfort, style, and functionality. This spacious residence features 3 bedrooms and 2 bathrooms, thoughtfully designed for modern family living. Step inside to an inviting foyer that opens to a formal dining room and a large family room with a cozy fireplace ideal for gatherings or relaxing evenings. The gourmet kitchen boasts granite countertops, stainless steel appliances, a breakfast bar with seating, and a sunny breakfast area overlooking the backyard. The two additional bedrooms are generously sized with ample storage and share a full bath, providing flexibility for family, guests, or a home office. The private owner's suite, located on the opposite side of the home, offers a peaceful retreat with a sitting area, spa-style bath featuring dual vanities, a soaking tub, separate tiled shower, and a spacious walk-in closet. Enjoy outdoor living on the covered patio and fenced backyard perfect for entertaining or quiet mornings with coffee. Additional highlights include a two-car garage, manicured lawn, and a prime location in a quiet, established neighborhood close to top-rated schools, shopping, great dining options, and major expressways. Schedule your showing today and make this exceptional home yours!
Home Details
Home Type
- Single Family
Est. Annual Taxes
- $1,530
Year Built
- Built in 2017
Lot Details
- 10,019 Sq Ft Lot
- Back Yard Fenced
- Private Lot
HOA Fees
- $33 Monthly HOA Fees
Home Design
- Ranch Style House
- Brick Exterior Construction
- Slab Foundation
- Composition Roof
Interior Spaces
- 2,356 Sq Ft Home
- Roommate Plan
- Tray Ceiling
- Vaulted Ceiling
- Ceiling Fan
- Factory Built Fireplace
- Fireplace With Gas Starter
- Double Pane Windows
- Entrance Foyer
- Family Room with Fireplace
- Pull Down Stairs to Attic
Kitchen
- Breakfast Area or Nook
- Breakfast Bar
- Walk-In Pantry
- Microwave
- Dishwasher
Flooring
- Wood
- Carpet
- Tile
Bedrooms and Bathrooms
- 3 Main Level Bedrooms
- Walk-In Closet
- 2 Full Bathrooms
- Double Vanity
- Soaking Tub
Laundry
- Laundry Room
- Laundry in Hall
- Dryer
- Washer
Home Security
- Carbon Monoxide Detectors
- Fire and Smoke Detector
Parking
- 2 Car Garage
- Garage Door Opener
Location
- Property is near schools
- Property is near shops
Schools
- Ola Elementary School
- Mcdonough Middle School
- Mcdonough High School
Utilities
- Central Heating and Cooling System
- Underground Utilities
- 220 Volts
- Electric Water Heater
- High Speed Internet
- Phone Available
- Cable TV Available
Additional Features
- Accessible Entrance
- Patio
Community Details
Overview
- Association fees include swimming, tennis
- Clearwaterm Pinte Subdivision
Amenities
- Clubhouse
Recreation
- Tennis Courts
- Community Pool
Map
Home Values in the Area
Average Home Value in this Area
Tax History
| Year | Tax Paid | Tax Assessment Tax Assessment Total Assessment is a certain percentage of the fair market value that is determined by local assessors to be the total taxable value of land and additions on the property. | Land | Improvement |
|---|---|---|---|---|
| 2025 | $1,524 | $153,640 | $18,000 | $135,640 |
| 2024 | $1,524 | $155,320 | $18,000 | $137,320 |
| 2023 | $1,782 | $162,080 | $16,000 | $146,080 |
| 2022 | $1,705 | $135,840 | $16,000 | $119,840 |
| 2021 | $1,953 | $106,840 | $16,000 | $90,840 |
| 2020 | $1,772 | $99,520 | $13,000 | $86,520 |
| 2019 | $3,755 | $92,800 | $13,000 | $79,800 |
| 2018 | $3,569 | $88,200 | $11,000 | $77,200 |
| 2016 | $405 | $10,000 | $10,000 | $0 |
| 2015 | $376 | $8,000 | $8,000 | $0 |
| 2014 | $74 | $1,800 | $1,800 | $0 |
Purchase History
| Date | Type | Sale Price | Title Company |
|---|---|---|---|
| Warranty Deed | $250,000 | -- | |
| Limited Warranty Deed | $1,400,000 | -- | |
| Warranty Deed | $136,800 | -- | |
| Warranty Deed | $136,800 | -- |
Mortgage History
| Date | Status | Loan Amount | Loan Type |
|---|---|---|---|
| Open | $194,000 | New Conventional |
Source: Georgia MLS
MLS Number: 10628424
APN: 122B-01-344-000
- 297 Delta Dr
- 100 Everett Square
- 424 Freeport Way
- 173 Everett Square
- 47 Lakesprings Dr
- 1205 Polk Crossing
- 100 Ruby Ln
- 100 Ruby Ln
- 1374 Lake Dow Rd
- 285 Madison Grace Ave
- 45 Gentry Dr
- 1390 Ethans Way
- 450 Best Friends Turn Alley
- 410 Burke Cir
- 215 Winston Dr
- 126 Bellington Dr
- 226 Bella Vista Terrace
- 227 Bella Vista Terrace
- 200 Bella Vista Terrace
- 104 Bellington Dr

