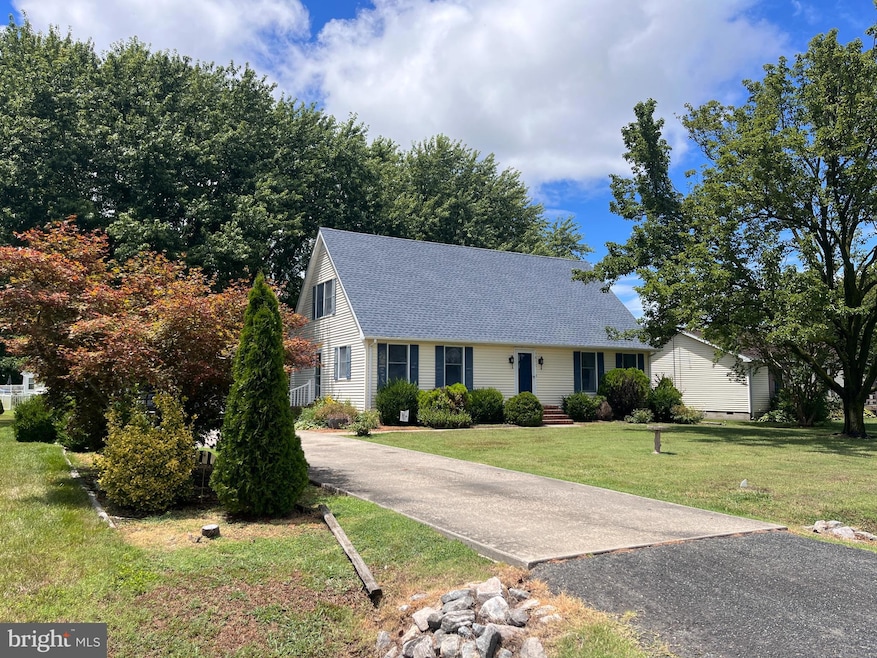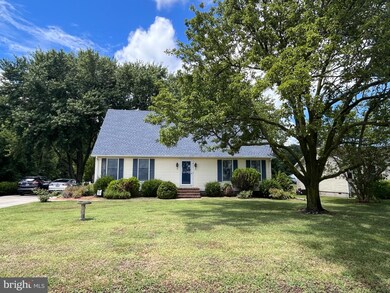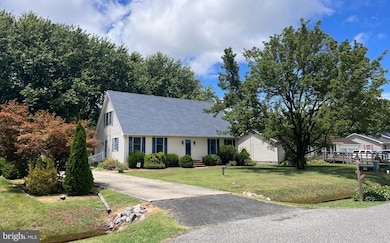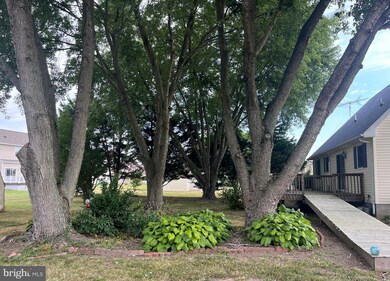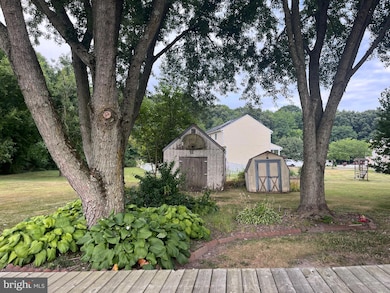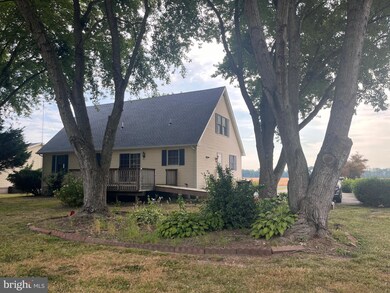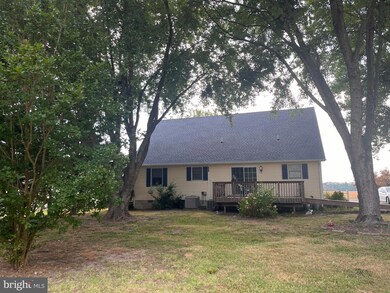
1611 Stone Boundary Rd Cambridge, MD 21613
Highlights
- Cape Cod Architecture
- Traditional Floor Plan
- Attic
- Deck
- Main Floor Bedroom
- No HOA
About This Home
As of March 2025HOME IS BACK ACTIVE. BUYER'S FINANCING FELL THRU!
Come out to Stone Boundary Rd and tour this Cape Cod home situated on a nicely landscaped lot with mature trees providing shade for outdoor enjoyment. NEW ROOF in 2024! Home has recently been upgraded with new carpet throughout the downstairs and you'll love the new bathroom vanity and fixtures. Kitchen/dining room combo with the breakfast bar is the perfect setting for creating family meals and gathering with friends. Sellers are using one of the downstairs bedrooms as a den. Sliding doors lead to a spacious deck overlooking the shaded backyard. Property is improved with an off street paved driveway that can accommodate 5 cars! Handicap ramp in place. The home and two sheds are being sold AS-IS.
Last Agent to Sell the Property
Benson & Mangold, LLC License #530512 Listed on: 07/13/2024

Home Details
Home Type
- Single Family
Est. Annual Taxes
- $3,543
Year Built
- Built in 1989
Lot Details
- 0.31 Acre Lot
- Property is in good condition
Home Design
- Cape Cod Architecture
- Block Foundation
- Architectural Shingle Roof
- Vinyl Siding
Interior Spaces
- 1,848 Sq Ft Home
- Property has 2 Levels
- Traditional Floor Plan
- Crown Molding
- Ceiling Fan
- Double Pane Windows
- Double Hung Windows
- Sliding Doors
- Living Room
- Combination Kitchen and Dining Room
- Crawl Space
- Attic Fan
- Storm Doors
Kitchen
- Country Kitchen
- Stove
- <<microwave>>
- Dishwasher
Flooring
- Carpet
- Laminate
- Vinyl
Bedrooms and Bathrooms
- En-Suite Primary Bedroom
- <<tubWithShowerToken>>
- Walk-in Shower
Laundry
- Dryer
- Washer
Parking
- 5 Parking Spaces
- 5 Driveway Spaces
- Off-Street Parking
Utilities
- Central Air
- Heat Pump System
- Vented Exhaust Fan
- Electric Water Heater
- Municipal Trash
- Satellite Dish
Additional Features
- Ramp on the main level
- Deck
Community Details
- No Home Owners Association
- Ellsworth Subdivision
Listing and Financial Details
- Tax Lot 10
- Assessor Parcel Number 1007193963
Ownership History
Purchase Details
Home Financials for this Owner
Home Financials are based on the most recent Mortgage that was taken out on this home.Purchase Details
Home Financials for this Owner
Home Financials are based on the most recent Mortgage that was taken out on this home.Purchase Details
Purchase Details
Similar Homes in Cambridge, MD
Home Values in the Area
Average Home Value in this Area
Purchase History
| Date | Type | Sale Price | Title Company |
|---|---|---|---|
| Deed | $315,000 | Eastern Shore Title | |
| Deed | $315,000 | Eastern Shore Title | |
| Deed | $219,000 | Mid Atlantic Title | |
| Deed | -- | None Listed On Document | |
| Deed | $72,000 | -- |
Mortgage History
| Date | Status | Loan Amount | Loan Type |
|---|---|---|---|
| Open | $309,294 | New Conventional | |
| Closed | $309,294 | New Conventional | |
| Previous Owner | $50,000 | Credit Line Revolving |
Property History
| Date | Event | Price | Change | Sq Ft Price |
|---|---|---|---|---|
| 03/31/2025 03/31/25 | Sold | $315,000 | 0.0% | $170 / Sq Ft |
| 03/05/2025 03/05/25 | Pending | -- | -- | -- |
| 02/12/2025 02/12/25 | For Sale | $315,000 | +43.8% | $170 / Sq Ft |
| 08/30/2024 08/30/24 | Sold | $219,000 | 0.0% | $119 / Sq Ft |
| 08/07/2024 08/07/24 | Pending | -- | -- | -- |
| 07/23/2024 07/23/24 | Price Changed | $219,000 | -12.4% | $119 / Sq Ft |
| 07/13/2024 07/13/24 | For Sale | $249,900 | -- | $135 / Sq Ft |
Tax History Compared to Growth
Tax History
| Year | Tax Paid | Tax Assessment Tax Assessment Total Assessment is a certain percentage of the fair market value that is determined by local assessors to be the total taxable value of land and additions on the property. | Land | Improvement |
|---|---|---|---|---|
| 2024 | $3,477 | $201,933 | $0 | $0 |
| 2023 | $3,477 | $191,667 | $0 | $0 |
| 2022 | $8,069 | $181,400 | $37,400 | $144,000 |
| 2021 | $3,063 | $172,467 | $0 | $0 |
| 2020 | $3,063 | $163,533 | $0 | $0 |
| 2019 | $2,948 | $154,600 | $37,400 | $117,200 |
| 2018 | $4,429 | $154,000 | $0 | $0 |
| 2017 | $2,848 | $153,400 | $0 | $0 |
| 2016 | -- | $152,800 | $0 | $0 |
| 2015 | -- | $152,800 | $0 | $0 |
| 2014 | -- | $152,800 | $0 | $0 |
Agents Affiliated with this Home
-
Alex Hodges

Seller's Agent in 2025
Alex Hodges
Cottage Street Realty LLC
(703) 819-1023
615 Total Sales
-
Cassie Saia
C
Buyer's Agent in 2025
Cassie Saia
Long & Foster
1 Total Sale
-
Rhonda Richardson

Seller's Agent in 2024
Rhonda Richardson
Benson & Mangold, LLC
(410) 330-2140
25 Total Sales
-
Mike Dunn

Buyer's Agent in 2024
Mike Dunn
Keller Williams Realty Delmarva
(410) 546-8066
135 Total Sales
Map
Source: Bright MLS
MLS Number: MDDO2007734
APN: 07-193963
- 1508 Winters Ct
- 508 Merganser Way
- 2535 Boeing Way
- 1535 Global Cir
- TBD Boeing Way
- 0 Woods Rd
- 2511 Boeing Way
- 2509 Boeing Way
- 2507 Boeing Way
- 2505 Boeing Way
- 1638 Terrapin Cir
- 2503 Boeing Way
- 0 Hibiscus Ln Unit MDDO2006022
- 2640 Rebecca Ln
- 2645 Rebecca Ln
- 1624 Osprey Cir
- 213 Hibiscus Ln
- 374 Robbins Farm Rd
- 212 Bowline Dr
- 140 Mariners Way
