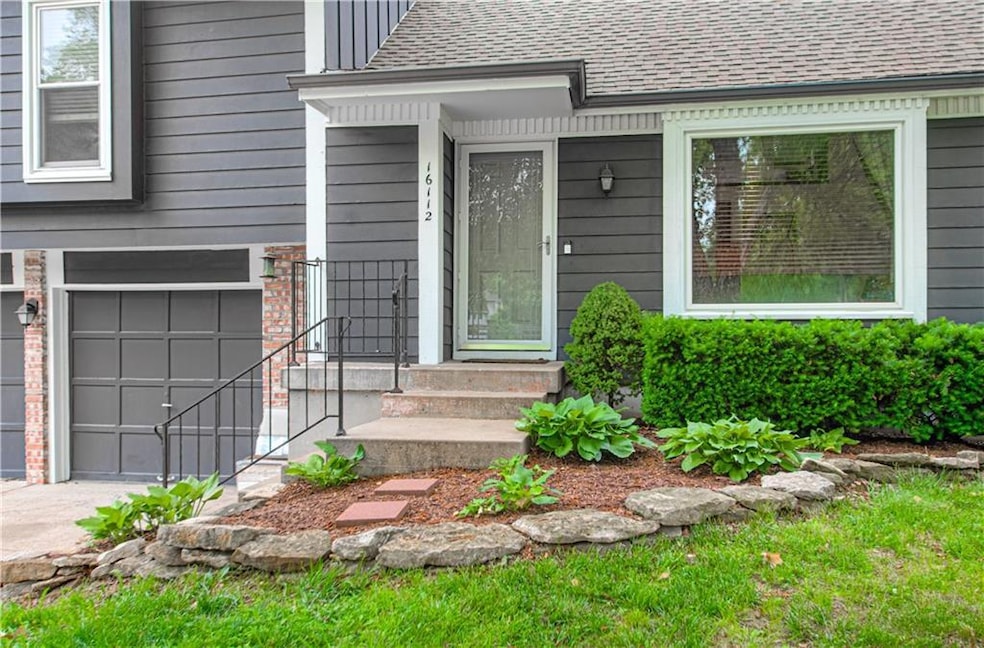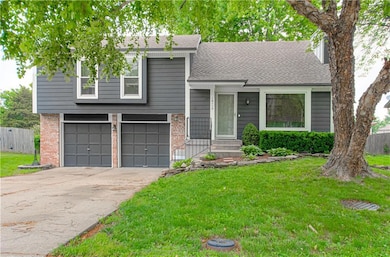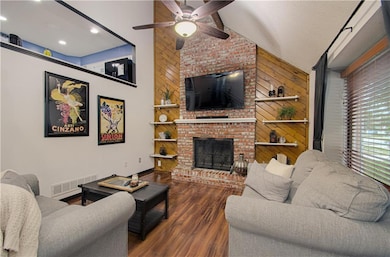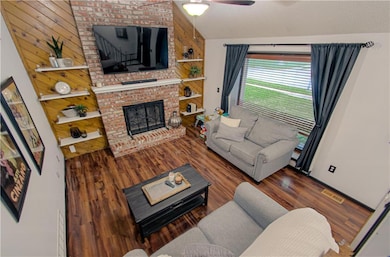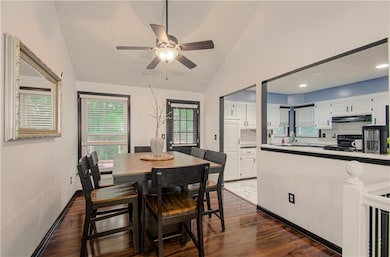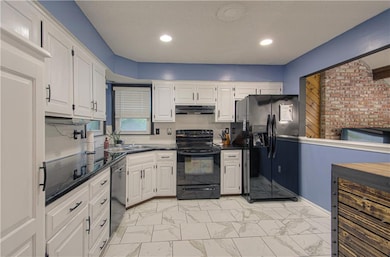
16112 W 124th Cir Olathe, KS 66062
Highlights
- Deck
- Traditional Architecture
- No HOA
- Olathe East Sr High School Rated A-
- Great Room with Fireplace
- Formal Dining Room
About This Home
As of June 2025Charming Light Filled Home with soaring ceilings! LVP flooring throughout home!!!!! Great Room has Dramatic Floor to ceiling Brick Fireplace, Wood Feature wall and Vaulted Ceiling. Large Dining room has Vaulted Ceiling and ceiling fan. Updated Kitchen has painted cabinets, ceramic tile floors and continuous counter space. Spacious secondary bedrooms. Owners bedroom en suite has Walk In closet and attached bathroom with Vaulted ceiling, skylight and stand shower. Lower level has Family room with LVP flooring, Half bath/laundry room. 12x25 Deck off Dining room provides amazing outdoor entertaining space! HUGE beautiful fully fenced yard!!! Great convenient location near restaurants, shopping and highway access. Award winning school district.
Last Agent to Sell the Property
Compass Realty Group Brokerage Phone: 913-382-6711 Listed on: 05/19/2025

Home Details
Home Type
- Single Family
Est. Annual Taxes
- $3,600
Year Built
- Built in 1985
Lot Details
- 0.39 Acre Lot
- Aluminum or Metal Fence
- Paved or Partially Paved Lot
- Level Lot
Parking
- 2 Car Attached Garage
- Inside Entrance
- Front Facing Garage
- Garage Door Opener
- Off-Street Parking
Home Design
- Traditional Architecture
- Split Level Home
- Composition Roof
Interior Spaces
- Ceiling Fan
- Great Room with Fireplace
- Family Room Downstairs
- Formal Dining Room
- Utility Room
- Ceramic Tile Flooring
- Storm Doors
- Finished Basement
Kitchen
- Eat-In Kitchen
- <<builtInOvenToken>>
- Dishwasher
- Disposal
Bedrooms and Bathrooms
- 3 Bedrooms
- Walk-In Closet
- Shower Only
Laundry
- Laundry on lower level
- Laundry in Bathroom
Schools
- Countryside Elementary School
- Olathe East High School
Additional Features
- Deck
- Forced Air Heating and Cooling System
Community Details
- No Home Owners Association
- Rolling Meadows Subdivision
Listing and Financial Details
- Assessor Parcel Number DP64400000 0164
- $0 special tax assessment
Ownership History
Purchase Details
Home Financials for this Owner
Home Financials are based on the most recent Mortgage that was taken out on this home.Purchase Details
Home Financials for this Owner
Home Financials are based on the most recent Mortgage that was taken out on this home.Purchase Details
Home Financials for this Owner
Home Financials are based on the most recent Mortgage that was taken out on this home.Similar Homes in Olathe, KS
Home Values in the Area
Average Home Value in this Area
Purchase History
| Date | Type | Sale Price | Title Company |
|---|---|---|---|
| Warranty Deed | -- | Platinum Title Llc | |
| Interfamily Deed Transfer | -- | Coffelt Land Title Inc | |
| Warranty Deed | -- | Kansas Title |
Mortgage History
| Date | Status | Loan Amount | Loan Type |
|---|---|---|---|
| Open | $155,000 | New Conventional | |
| Closed | $133,045 | FHA | |
| Previous Owner | $130,000 | New Conventional | |
| Previous Owner | $115,000 | No Value Available |
Property History
| Date | Event | Price | Change | Sq Ft Price |
|---|---|---|---|---|
| 06/13/2025 06/13/25 | Sold | -- | -- | -- |
| 05/21/2025 05/21/25 | Pending | -- | -- | -- |
| 05/19/2025 05/19/25 | For Sale | $315,000 | +110.0% | $210 / Sq Ft |
| 11/04/2013 11/04/13 | Sold | -- | -- | -- |
| 10/01/2013 10/01/13 | Pending | -- | -- | -- |
| 05/02/2013 05/02/13 | For Sale | $150,000 | -- | $129 / Sq Ft |
Tax History Compared to Growth
Tax History
| Year | Tax Paid | Tax Assessment Tax Assessment Total Assessment is a certain percentage of the fair market value that is determined by local assessors to be the total taxable value of land and additions on the property. | Land | Improvement |
|---|---|---|---|---|
| 2024 | $3,600 | $32,395 | $8,335 | $24,060 |
| 2023 | $3,394 | $29,831 | $7,244 | $22,587 |
| 2022 | $3,168 | $27,094 | $7,244 | $19,850 |
| 2021 | $3,075 | $24,966 | $6,588 | $18,378 |
| 2020 | $2,908 | $23,414 | $5,726 | $17,688 |
| 2019 | $2,792 | $22,345 | $5,726 | $16,619 |
| 2018 | $2,600 | $20,677 | $5,199 | $15,478 |
| 2017 | $2,479 | $18,078 | $4,515 | $13,563 |
| 2016 | $2,104 | $17,043 | $4,515 | $12,528 |
| 2015 | $1,989 | $16,135 | $4,515 | $11,620 |
| 2013 | -- | $18,538 | $4,384 | $14,154 |
Agents Affiliated with this Home
-
Guide Group
G
Seller's Agent in 2025
Guide Group
Compass Realty Group
(913) 382-6711
13 in this area
171 Total Sales
-
Beth Sohn

Seller Co-Listing Agent in 2025
Beth Sohn
Compass Realty Group
(913) 972-7002
10 in this area
158 Total Sales
-
Andrew Vogliardo
A
Buyer's Agent in 2025
Andrew Vogliardo
EXP Realty LLC
(913) 620-5695
17 in this area
81 Total Sales
-
David Van Noy Jr.

Seller's Agent in 2013
David Van Noy Jr.
Van Noy Real Estate
(816) 536-7653
19 in this area
299 Total Sales
Map
Source: Heartland MLS
MLS Number: 2550673
APN: DP64400000-0164
- 16117 W 125th Terrace
- 12317 S Summertree Cir
- 16304 W 126th St
- 16116 W 126th St
- 16212 W 126th Terrace
- 16305 W 126th Terrace
- 12431 S Blackfoot Dr
- 12604 S Locust St
- 12613 S Blackfoot Dr
- 12722 S Edinburgh St
- 17366 S Raintree Dr Unit Bldg J Unit 40
- 17370 S Raintree Dr Unit BLDG J Unit 39
- 17391 S Raintree Dr Unit Bldg K Unit 43
- 17378 S Raintree Dr Unit Bldg J Unit 37
- 17382 S Raintree Dr Unit Bldg 1 Unit 36
- 15998 S Twilight Ln
- 16046 S Twilight Ln
- 16030 S Twilight Ln
- 16063 S Twilight Ln
- 15934 S Twilight Ln
