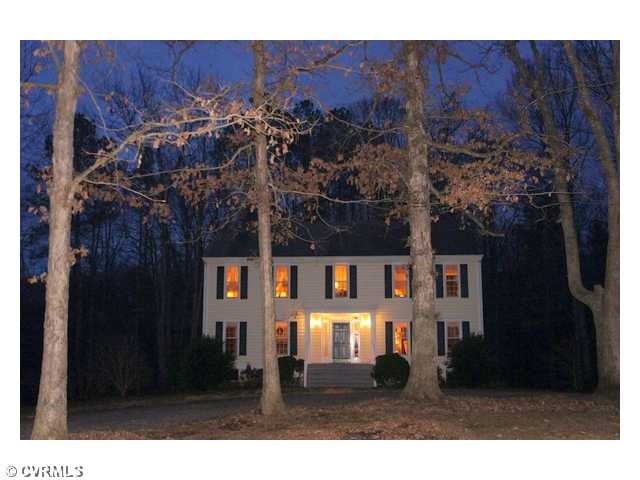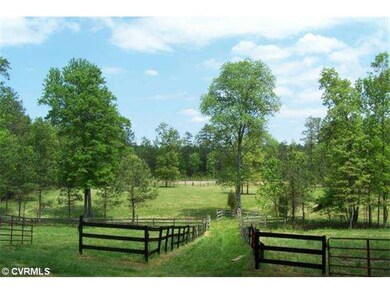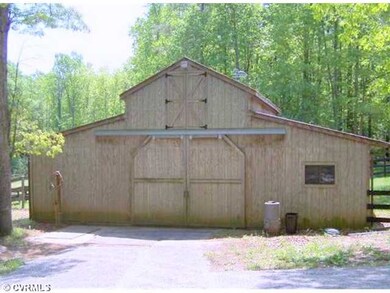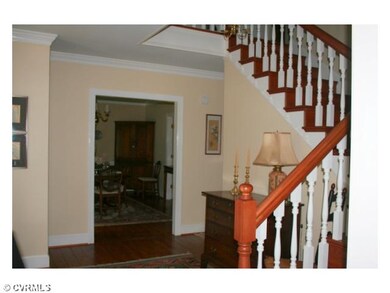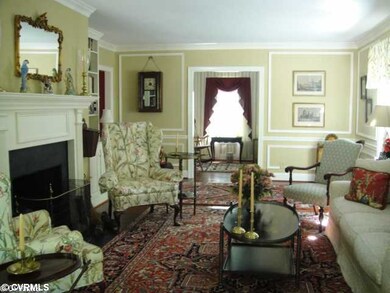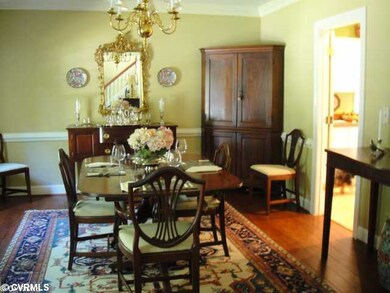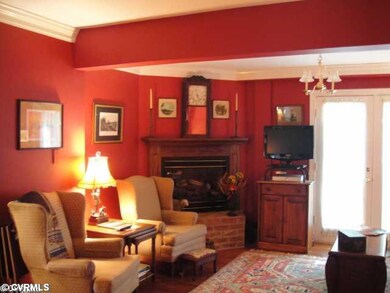
16114 Daybreak Ln Beaverdam, VA 23015
Highlights
- Wood Flooring
- Liberty Middle School Rated A-
- Central Air
About This Home
As of November 2022Horseman's dream! 9+ Acres plus well appointed home with wide width pine floors on 1st floor. Entertain in the gourmet kitchen w/5 burner gas cooktop, double wall ovens, extensive counter (NEW) & cabinet space, wet bar, & NEW floor, NEW sinks! Consider the potential in finished basement: inlaw suite, home office or work out area. Bedroom/Living area are finished, Finished Laundry area could be huge kitchen/dining. Large finished b'ment workshop for the handyman. All heated & cooled! Your horses will love the 5 stall barn w/cement floor, interlocking floor mats, electricity, water, outside access, foaling area, wash pad & tack room. 4 pastures w/elec and water all open to a main alley and the paddock. 200'X145' Riding ring for dressage or hunter/jumper. Convenient to Short Pump & Ashland
Last Agent to Sell the Property
Sybel Crone
Coldwell Banker Dew Realty Inc License #0225121890 Listed on: 01/12/2012
Last Buyer's Agent
Whitney Blanchard
Coldwell Banker Avenues License #0225199576
Home Details
Home Type
- Single Family
Est. Annual Taxes
- $4,994
Year Built
- 1988
Home Design
- Shingle Roof
- Composition Roof
Interior Spaces
- Property has 2 Levels
Flooring
- Wood
- Partially Carpeted
Bedrooms and Bathrooms
- 5 Bedrooms
- 3 Full Bathrooms
Utilities
- Central Air
- Heat Pump System
- Conventional Septic
Listing and Financial Details
- Assessor Parcel Number 7853-21-6612
Ownership History
Purchase Details
Home Financials for this Owner
Home Financials are based on the most recent Mortgage that was taken out on this home.Purchase Details
Home Financials for this Owner
Home Financials are based on the most recent Mortgage that was taken out on this home.Similar Homes in the area
Home Values in the Area
Average Home Value in this Area
Purchase History
| Date | Type | Sale Price | Title Company |
|---|---|---|---|
| Deed | $665,000 | First American Title | |
| Warranty Deed | $469,950 | -- |
Mortgage History
| Date | Status | Loan Amount | Loan Type |
|---|---|---|---|
| Open | $631,750 | New Conventional | |
| Previous Owner | $405,000 | Stand Alone Refi Refinance Of Original Loan | |
| Previous Owner | $409,900 | New Conventional | |
| Previous Owner | $390,000 | New Conventional | |
| Previous Owner | $375,960 | New Conventional | |
| Previous Owner | $417,000 | New Conventional | |
| Previous Owner | $100,000 | Unknown |
Property History
| Date | Event | Price | Change | Sq Ft Price |
|---|---|---|---|---|
| 11/18/2022 11/18/22 | Sold | $665,000 | +2.3% | $232 / Sq Ft |
| 10/16/2022 10/16/22 | Pending | -- | -- | -- |
| 10/10/2022 10/10/22 | Price Changed | $650,000 | -6.5% | $227 / Sq Ft |
| 10/10/2022 10/10/22 | For Sale | $695,000 | 0.0% | $243 / Sq Ft |
| 09/15/2022 09/15/22 | Pending | -- | -- | -- |
| 08/05/2022 08/05/22 | Price Changed | $695,000 | -0.7% | $243 / Sq Ft |
| 07/17/2022 07/17/22 | Price Changed | $699,900 | -3.5% | $244 / Sq Ft |
| 07/04/2022 07/04/22 | For Sale | $725,000 | +54.3% | $253 / Sq Ft |
| 05/31/2012 05/31/12 | Sold | $469,950 | -6.0% | $164 / Sq Ft |
| 05/10/2012 05/10/12 | Pending | -- | -- | -- |
| 01/12/2012 01/12/12 | For Sale | $499,900 | -- | $175 / Sq Ft |
Tax History Compared to Growth
Tax History
| Year | Tax Paid | Tax Assessment Tax Assessment Total Assessment is a certain percentage of the fair market value that is determined by local assessors to be the total taxable value of land and additions on the property. | Land | Improvement |
|---|---|---|---|---|
| 2025 | $4,994 | $616,600 | $110,400 | $506,200 |
| 2024 | $4,795 | $592,000 | $103,900 | $488,100 |
| 2023 | $4,498 | $555,300 | $87,900 | $467,400 |
| 2022 | $3,720 | $459,300 | $72,400 | $386,900 |
| 2021 | $3,460 | $427,200 | $72,400 | $354,800 |
| 2020 | $3,093 | $381,900 | $67,400 | $314,500 |
| 2019 | $3,093 | $381,900 | $67,400 | $314,500 |
| 2018 | $3,093 | $381,900 | $67,400 | $314,500 |
| 2017 | $2,945 | $363,600 | $67,400 | $296,200 |
| 2016 | $2,945 | $363,600 | $67,400 | $296,200 |
| 2015 | $2,945 | $363,600 | $67,400 | $296,200 |
| 2014 | $2,945 | $363,600 | $67,400 | $296,200 |
Agents Affiliated with this Home
-
Jill Eades

Seller's Agent in 2022
Jill Eades
More Choice Properties
(804) 620-7533
34 Total Sales
-
B
Buyer's Agent in 2022
Brenda Carter
Liz Moore & Associates
-
S
Seller's Agent in 2012
Sybel Crone
Coldwell Banker Dew Realty Inc
-
W
Buyer's Agent in 2012
Whitney Blanchard
Coldwell Banker Avenues
Map
Source: Central Virginia Regional MLS
MLS Number: 1201051
APN: 7853-21-6612
- 14341 Herdsmans Way
- 16877 Watchman Way
- 16873 Watchman Way
- 16850 Sheppards Fold Way
- 16853 Sheppards Fold Way
- 14270 Tower Rd
- 14280 Tower Rd
- 14040 W Patrick Henry Rd
- 14505 Scotchtown Rd
- 15035 Whitewood Ln
- 1 Virginia 54
- TBD Horseshoe Bridge Rd
- 14445 Kings Grant Ln
- 14424 Riverside Dr
- 17293 White Pine Rd
- 14481 Augusta Ln
- 14383 Country Club Dr
- 14469 St Andrews Ln
- 15248 Johns Trace Cir
- 14270 Country Club Dr
