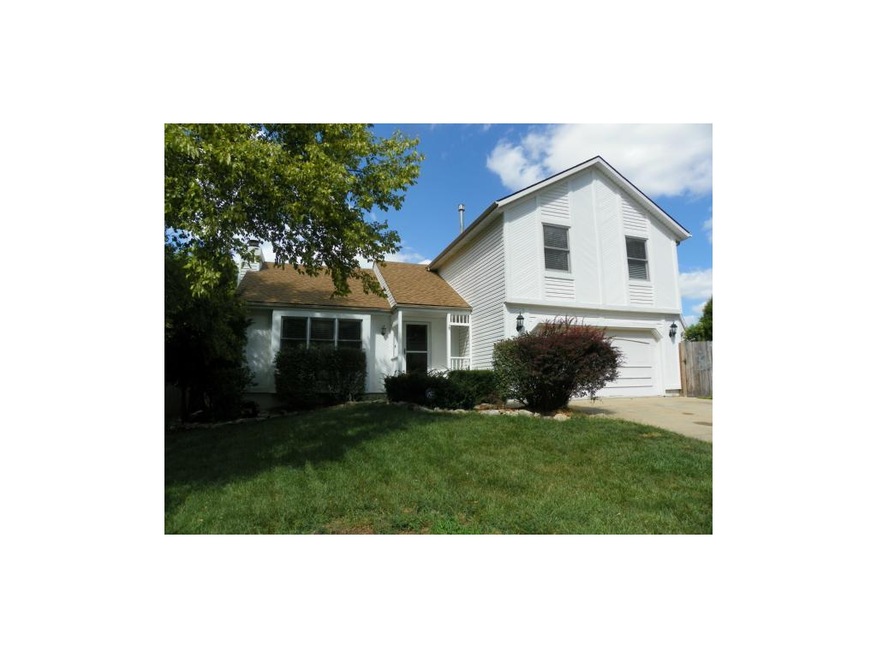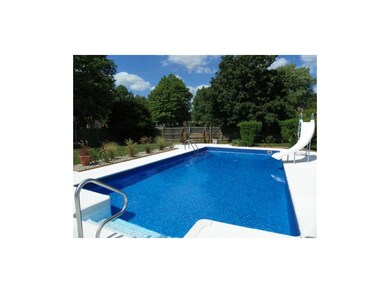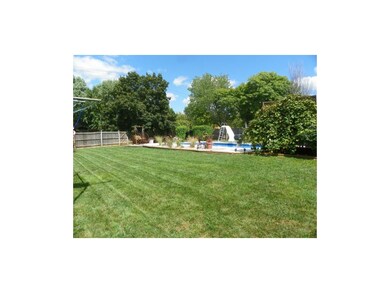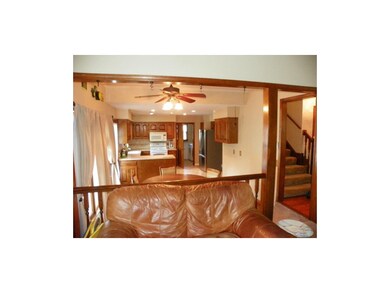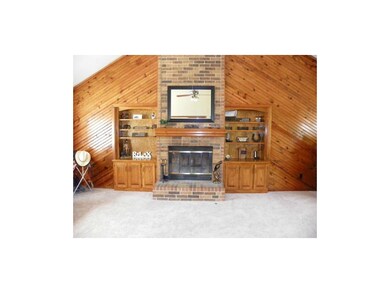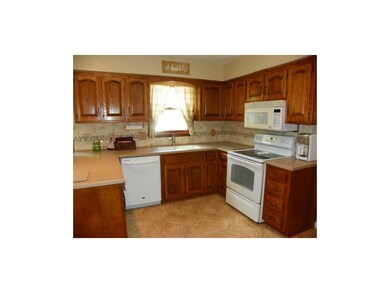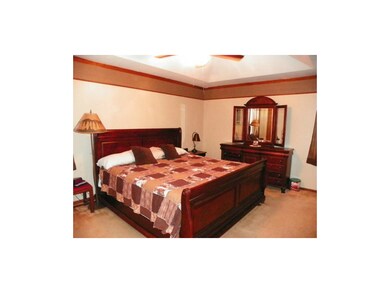
16118 W 143rd Terrace Olathe, KS 66062
Estimated Value: $360,000 - $383,000
Highlights
- In Ground Pool
- Deck
- Vaulted Ceiling
- Briarwood Elementary School Rated A
- Recreation Room
- Wood Flooring
About This Home
As of October 2013The large rooms, abundance of natural light, main floor laundry room, warm family room, open layout, oodles of storage and finished basement with 1/2 bath make this home a homerun! Throw in the nicely landscaped yard, pool with slide and two tiered deck in a sought after neighborhood with awesome schools and you have yourself a winner!
Last Agent to Sell the Property
Rhonda McArthur
Chartwell Realty LLC License #2005002402 Listed on: 08/30/2013
Home Details
Home Type
- Single Family
Est. Annual Taxes
- $2,248
Year Built
- Built in 1983
Lot Details
- 0.29 Acre Lot
- Privacy Fence
Parking
- 2 Car Attached Garage
- Front Facing Garage
- Garage Door Opener
Home Design
- Composition Roof
- Vinyl Siding
Interior Spaces
- Wet Bar: Ceramic Tiles, Carpet, Ceiling Fan(s), Double Vanity, Laminate Counters, Shower Only, Walk-In Closet(s), Hardwood, Pantry, Cathedral/Vaulted Ceiling, Fireplace
- Built-In Features: Ceramic Tiles, Carpet, Ceiling Fan(s), Double Vanity, Laminate Counters, Shower Only, Walk-In Closet(s), Hardwood, Pantry, Cathedral/Vaulted Ceiling, Fireplace
- Vaulted Ceiling
- Ceiling Fan: Ceramic Tiles, Carpet, Ceiling Fan(s), Double Vanity, Laminate Counters, Shower Only, Walk-In Closet(s), Hardwood, Pantry, Cathedral/Vaulted Ceiling, Fireplace
- Skylights
- Wood Burning Fireplace
- Fireplace With Gas Starter
- Shades
- Plantation Shutters
- Drapes & Rods
- Great Room with Fireplace
- Combination Kitchen and Dining Room
- Home Office
- Recreation Room
- Finished Basement
- Sump Pump
- Attic Fan
Kitchen
- Eat-In Country Kitchen
- Electric Oven or Range
- Recirculated Exhaust Fan
- Dishwasher
- Granite Countertops
- Laminate Countertops
- Disposal
Flooring
- Wood
- Wall to Wall Carpet
- Linoleum
- Laminate
- Stone
- Ceramic Tile
- Luxury Vinyl Plank Tile
- Luxury Vinyl Tile
Bedrooms and Bathrooms
- 3 Bedrooms
- Cedar Closet: Ceramic Tiles, Carpet, Ceiling Fan(s), Double Vanity, Laminate Counters, Shower Only, Walk-In Closet(s), Hardwood, Pantry, Cathedral/Vaulted Ceiling, Fireplace
- Walk-In Closet: Ceramic Tiles, Carpet, Ceiling Fan(s), Double Vanity, Laminate Counters, Shower Only, Walk-In Closet(s), Hardwood, Pantry, Cathedral/Vaulted Ceiling, Fireplace
- Double Vanity
- Bathtub with Shower
Laundry
- Laundry Room
- Laundry on main level
Home Security
- Storm Doors
- Fire and Smoke Detector
Outdoor Features
- In Ground Pool
- Deck
- Enclosed patio or porch
Schools
- Briarwood Elementary School
- Olathe South High School
Additional Features
- City Lot
- Forced Air Heating and Cooling System
Community Details
- Havencroft Subdivision
Listing and Financial Details
- Assessor Parcel Number DP30000056 0008
Ownership History
Purchase Details
Home Financials for this Owner
Home Financials are based on the most recent Mortgage that was taken out on this home.Purchase Details
Home Financials for this Owner
Home Financials are based on the most recent Mortgage that was taken out on this home.Purchase Details
Similar Homes in Olathe, KS
Home Values in the Area
Average Home Value in this Area
Purchase History
| Date | Buyer | Sale Price | Title Company |
|---|---|---|---|
| Hammontree Stephanie | -- | None Available | |
| Hammontree Stephanie | -- | Chicago Title Company Llc | |
| Banuelos John | -- | None Available |
Mortgage History
| Date | Status | Borrower | Loan Amount |
|---|---|---|---|
| Open | Hammontree Stephanie | $150,000 | |
| Previous Owner | Hammontree Stephanie | $156,655 | |
| Previous Owner | Banuelos John | $39,677 |
Property History
| Date | Event | Price | Change | Sq Ft Price |
|---|---|---|---|---|
| 10/18/2013 10/18/13 | Sold | -- | -- | -- |
| 09/07/2013 09/07/13 | Pending | -- | -- | -- |
| 08/30/2013 08/30/13 | For Sale | $165,000 | -- | $94 / Sq Ft |
Tax History Compared to Growth
Tax History
| Year | Tax Paid | Tax Assessment Tax Assessment Total Assessment is a certain percentage of the fair market value that is determined by local assessors to be the total taxable value of land and additions on the property. | Land | Improvement |
|---|---|---|---|---|
| 2024 | $4,458 | $39,767 | $7,321 | $32,446 |
| 2023 | $4,329 | $37,823 | $6,656 | $31,167 |
| 2022 | $3,850 | $32,763 | $5,552 | $27,211 |
| 2021 | $3,509 | $28,439 | $5,552 | $22,887 |
| 2020 | $3,368 | $27,059 | $5,053 | $22,006 |
| 2019 | $3,163 | $25,266 | $5,052 | $20,214 |
| 2018 | $2,724 | $24,115 | $4,387 | $19,728 |
| 2017 | $2,762 | $21,712 | $3,664 | $18,048 |
| 2016 | $2,551 | $20,585 | $3,664 | $16,921 |
| 2015 | $2,408 | $19,458 | $3,664 | $15,794 |
| 2013 | -- | $17,768 | $3,664 | $14,104 |
Agents Affiliated with this Home
-
R
Seller's Agent in 2013
Rhonda McArthur
Chartwell Realty LLC
-
Staci Moeller
S
Buyer's Agent in 2013
Staci Moeller
Keller Williams Realty Partner
(913) 648-3549
13 in this area
60 Total Sales
Map
Source: Heartland MLS
MLS Number: 1848394
APN: DP30000056-0008
- 17386 S Raintree Dr Unit Bldg I Unit 35
- 17394 S Raintree Dr Unit Bldg I Unit 33
- 17390 S Raintree Dr Unit Bldg I Unit 34
- 16220 W 144th St
- 14205 S Summertree Ln
- 16213 W 145th Terrace
- Lot 4 W 144th St
- Lot 3 W 144th St
- 16616 W 145th Terrace
- 2010 E Stratford Rd
- 14732 S Village Dr
- 15642 W 146th Terrace
- 25006 W 141st St
- 25054 W 141st St
- 25031 W 141st St
- 14700 S Brougham Dr
- 1950 E Sunvale Dr
- 2009 E Sleepy Hollow Dr
- 1947 E Sunvale Dr
- 14345 S Twilight Ln
- 16118 W 143rd Terrace
- 16124 W 143rd Terrace
- 14304 S Cottonwood Dr
- 14300 S Cottonwood Dr
- 17394 S Raintree Dr Unit Bldg 1 Unit 33
- 17390 S Raintree Dr Unit Bldg 1 Unit 34
- 16200 W 143rd Terrace
- 14229 S Raintree Dr
- 16125 W 143rd Terrace
- 16119 W 143rd Terrace
- 14228 S Cottonwood Dr
- 16206 W 143rd Terrace
- 16113 W 143rd Terrace
- 16201 W 143rd Terrace
- 14228 S Raintree Dr
- 16207 W 143rd Terrace
- 16024 W 143rd Terrace
- 16107 W 143rd Terrace
- 14225 S Raintree Dr
- 14301 S Cottonwood Dr
