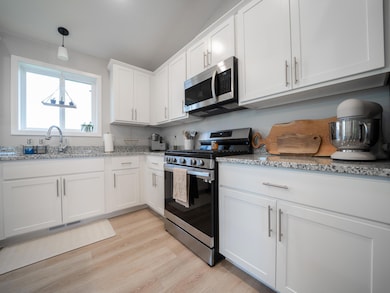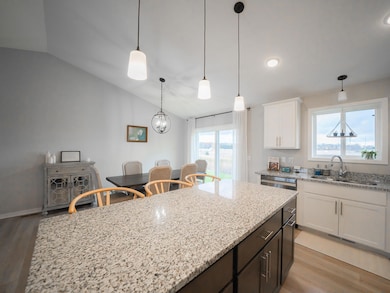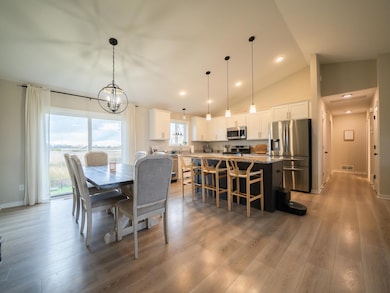
1612 10th St NE Buffalo, MN 55313
Estimated payment $2,471/month
Highlights
- No HOA
- 3 Car Attached Garage
- Forced Air Heating and Cooling System
- The kitchen features windows
- Living Room
- Dining Room
About This Home
Welcome to 1612 10th St NE in Buffalo — where updates, style, and outdoor living come together! Step inside and enjoy brand-new flooring and tasteful improvements throughout that make this home feel fresh and move-in ready. The garage has been fully finished, complete with a new heater, plumbing, and a convenient sink — a dream setup for anyone who loves to tinker, wash up after projects, or keep things organized. Out back, you’ll love the fenced-in yard with a pond-fed irrigation system that keeps your lawn lush while saving on water bills. Thoughtful new landscaping adds extra curb appeal and enhances the peaceful outdoor setting. The highlight of this property is the beautiful pond and private dock — perfect for relaxing, enjoying the view, or taking in sunsets over the water. With its combination of practical upgrades, modern comfort, and serene pond-side living near trails and schools, this Buffalo home is ready to impress its next owner!
Open House Schedule
-
Saturday, November 01, 20251:00 to 3:00 pm11/1/2025 1:00:00 PM +00:0011/1/2025 3:00:00 PM +00:00Add to Calendar
Home Details
Home Type
- Single Family
Est. Annual Taxes
- $4,490
Year Built
- Built in 2022
Lot Details
- 0.32 Acre Lot
- Lot Dimensions are 100x151x84x147
- Chain Link Fence
Parking
- 3 Car Attached Garage
- Insulated Garage
- Garage Door Opener
Home Design
- Bi-Level Home
- Pitched Roof
- Shake Siding
- Vinyl Siding
Interior Spaces
- Family Room
- Living Room
- Dining Room
- Washer and Dryer Hookup
Kitchen
- Range
- Microwave
- Dishwasher
- Disposal
- The kitchen features windows
Bedrooms and Bathrooms
- 4 Bedrooms
Finished Basement
- Walk-Out Basement
- Basement Fills Entire Space Under The House
- Drainage System
- Sump Pump
- Drain
- Natural lighting in basement
Additional Features
- Air Exchanger
- Forced Air Heating and Cooling System
Community Details
- No Home Owners Association
Listing and Financial Details
- Assessor Parcel Number 103263003060
Map
Home Values in the Area
Average Home Value in this Area
Tax History
| Year | Tax Paid | Tax Assessment Tax Assessment Total Assessment is a certain percentage of the fair market value that is determined by local assessors to be the total taxable value of land and additions on the property. | Land | Improvement |
|---|---|---|---|---|
| 2025 | $4,490 | $366,600 | $75,000 | $291,600 |
| 2024 | $4,328 | $351,600 | $70,000 | $281,600 |
| 2023 | $1,768 | $357,500 | $70,000 | $287,500 |
| 2022 | $114 | $135,000 | $70,000 | $65,000 |
| 2021 | $0 | $0 | $0 | $0 |
Property History
| Date | Event | Price | List to Sale | Price per Sq Ft |
|---|---|---|---|---|
| 10/30/2025 10/30/25 | For Sale | $399,900 | -- | $179 / Sq Ft |
Purchase History
| Date | Type | Sale Price | Title Company |
|---|---|---|---|
| Deed | $389,900 | -- | |
| Warranty Deed | $237,000 | Northland Title | |
| Deed | $237,000 | -- |
Mortgage History
| Date | Status | Loan Amount | Loan Type |
|---|---|---|---|
| Open | $384,900 | New Conventional | |
| Previous Owner | $250,000 | Purchase Money Mortgage | |
| Closed | $237,000 | No Value Available |
About the Listing Agent

As a Minnesota native, and a seasoned real estate professional, he recognizes and values the trust his clients place in him. This motivates him every day to exceed their expectations. He enjoys going beyond for his clients, as there is always something tangible that makes them stand out when presenting their homes to potential buyers. His sales have progressively grown year after year since entering the real estate business. His active plan is to continue to help friends and families all over
Kurt's Other Listings
Source: NorthstarMLS
MLS Number: 6811408
APN: 103-263-003060
- 1608 10th St NE
- 1700 10th St NE
- 1004 Misty Meadow Blvd
- 1001 Misty Meadow Blvd
- 903 Misty Meadow Blvd
- 1700 Misty Cir
- XXXX 10th St NE
- 1708 Misty Cir
- 1805 10th St NE
- 1601 11th St NE
- 1614 Helen St
- XXX Capital Dr
- 907 Misty Meadow Blvd
- 2509 20th St NE
- 2600 Arbor Dr
- 1400 4th St NE
- 305 14th Ave NE
- 1305 Lakeside Cir
- 1219 Lakeview Pkwy
- 1301 Widgeon Way
- 915 Willems Way
- 911 6th Ave NE
- 1001 6th Ave NE
- 1009 3rd Ave NE
- 119 1st Ave NE
- 109 Sunrise Heights Cir
- 4885 Dillon Ave NW
- 3935 Donnelly Dr NW
- 1510 Jalger Ave NE
- 9277 NE Edmonson Ave
- 5808 Overlook Ln Unit 5821 Spirit Hill Road
- 2661 Oak Ridge Dr
- 524 Emerson Ave N
- 1255 Edmonson Ave NE
- 2205 Meadow Oak Ave
- 700 7th St E
- 9402 65th St NE
- 10715 Tee Box Trail
- 727 Minnesota St
- 407 E 7th St






