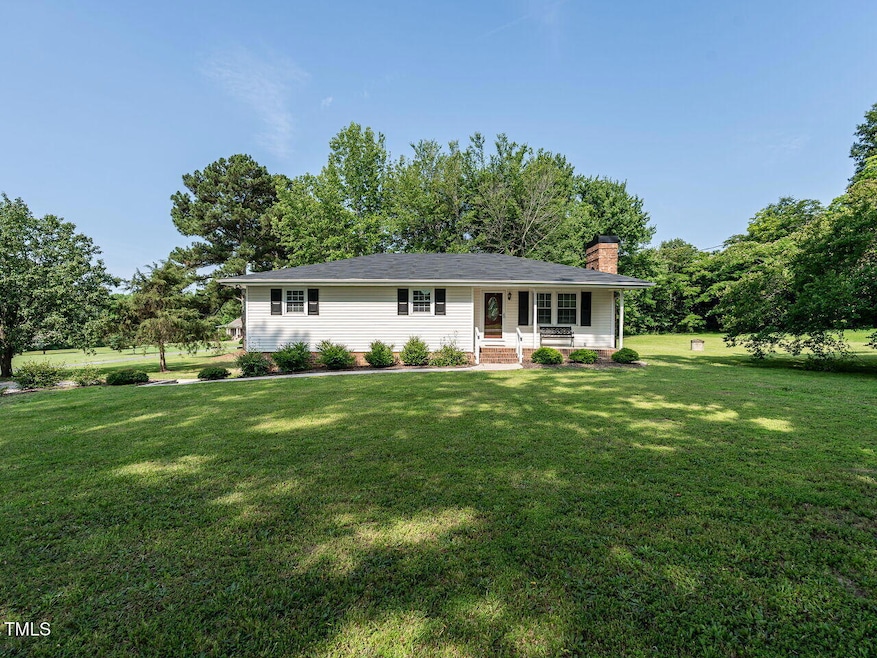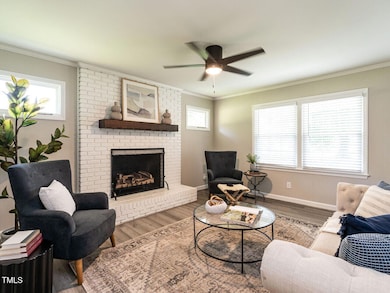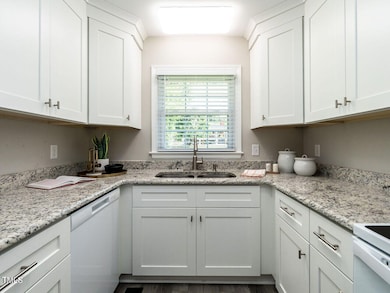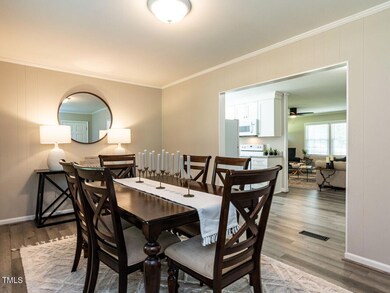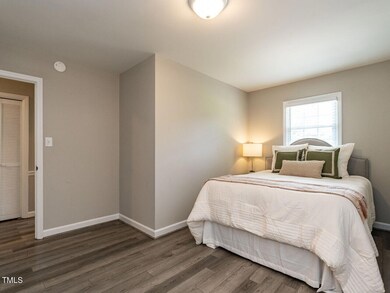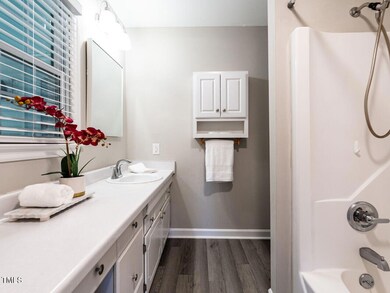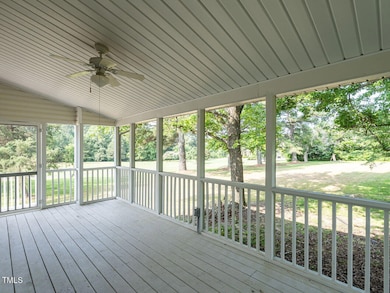
1612 Bethlehem Rd Knightdale, NC 27545
Shotwell NeighborhoodEstimated payment $2,519/month
Highlights
- 1.2 Acre Lot
- 1 Fireplace
- No HOA
- Ranch Style House
- Private Yard
- Screened Porch
About This Home
Tucked away in the peaceful countryside of Knightdale, this charming ranch-style retreat sits proudly on 1.2 lush acres—offering you room to roam and the tranquility you've been dreaming of. With 3 bedrooms and 2 full baths, this home blends comfort with just the right amount of country charm.
Inside, natural light pours through abundant windows, giving every room a bright and breezy feel. The primary suite is a true getaway complete with an en-suite bathroom and a versatile hobby/flex room attached —perfect for crafting, yoga, or your private reading area —and even includes a tucked-away washer and dryer setup for convenient living.
Love storage? You'll swoon over the large unfinished basement and the two-car garage—plenty of space for tools, toys, or your next big project. And when it's time to gather with loved ones, you'll appreciate the generous open parking—no shuffle game needed when guests arrive.
Out back, a screened-in porch invites you to relax with a cup of coffee or a glass of sweet tea while listening to the birds sing. It's like your own slice of Carolina heaven.
Country serenity, practical perks, and plenty of potential—this home is more than a place to live. It's where your next chapter begins. Come kick off your boots and stay a while!
Home Details
Home Type
- Single Family
Est. Annual Taxes
- $1,977
Year Built
- Built in 1974
Lot Details
- 1.2 Acre Lot
- Private Yard
- Back and Front Yard
Parking
- 2 Car Attached Garage
- Parking Pad
- Side Facing Garage
- Additional Parking
- 4 Open Parking Spaces
Home Design
- Ranch Style House
- Brick Exterior Construction
- Brick Foundation
- Concrete Foundation
- Shingle Roof
- Vinyl Siding
Interior Spaces
- 1,445 Sq Ft Home
- 1 Fireplace
- Family Room
- Dining Room
- Screened Porch
- Luxury Vinyl Tile Flooring
- Unfinished Basement
- Basement Storage
- Electric Oven
- Washer and Electric Dryer Hookup
Bedrooms and Bathrooms
- 3 Bedrooms
- Walk-In Closet
- 2 Full Bathrooms
Schools
- Lake Myra Elementary School
- Wendell Middle School
- East Wake High School
Utilities
- Central Heating and Cooling System
- Well
- Septic Tank
- Cable TV Available
Community Details
- No Home Owners Association
- Strickland Subdivision
Listing and Financial Details
- Assessor Parcel Number 1752390684
Map
Home Values in the Area
Average Home Value in this Area
Tax History
| Year | Tax Paid | Tax Assessment Tax Assessment Total Assessment is a certain percentage of the fair market value that is determined by local assessors to be the total taxable value of land and additions on the property. | Land | Improvement |
|---|---|---|---|---|
| 2024 | $1,977 | $315,135 | $118,800 | $196,335 |
| 2023 | $1,526 | $193,094 | $60,800 | $132,294 |
| 2022 | $1,415 | $193,094 | $60,800 | $132,294 |
| 2021 | $1,377 | $193,094 | $60,800 | $132,294 |
| 2020 | $1,354 | $193,094 | $60,800 | $132,294 |
| 2019 | $1,494 | $180,535 | $58,000 | $122,535 |
| 2018 | $1,375 | $180,535 | $58,000 | $122,535 |
| 2017 | $1,304 | $180,535 | $58,000 | $122,535 |
| 2016 | $1,277 | $180,535 | $58,000 | $122,535 |
| 2015 | $1,134 | $160,447 | $38,400 | $122,047 |
| 2014 | $1,076 | $160,447 | $38,400 | $122,047 |
Property History
| Date | Event | Price | Change | Sq Ft Price |
|---|---|---|---|---|
| 07/01/2025 07/01/25 | Pending | -- | -- | -- |
| 06/06/2025 06/06/25 | For Sale | $425,000 | -- | $294 / Sq Ft |
Similar Homes in Knightdale, NC
Source: Doorify MLS
MLS Number: 10101287
APN: 1752.01-39-0684-000
- 8323 Poole Rd
- 1309 Sweet Charm Ln
- 1305 Shakentown St
- 1228 Shakentown St
- 5437 Grasshopper Rd
- 5400 Falconton Ln
- 2517 Oakes Plantation Dr
- 213 Dwelling Place
- 503 Pine Run
- 5008 Dantonville Ct
- 5105 Baywood Forest Dr
- 628 Kankakee Ct
- 5425 Stonepoint Cir
- 0 Old Ferrell Rd
- 5404 Rutledgeville Ln
- 131 English Violet Ln
- 1005 Whispering Creek Ct
- 4907 Sleepy Falls Run
- 206 Woods Run
- 5317 Baywood Forest Dr
