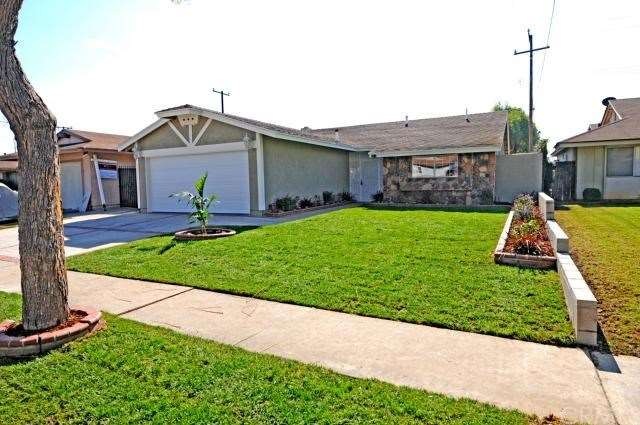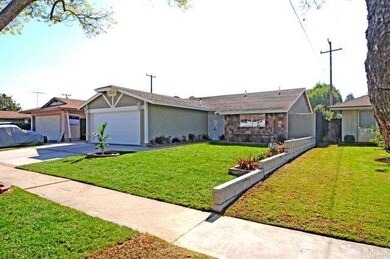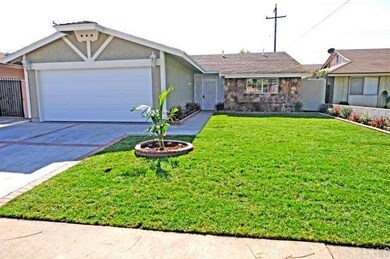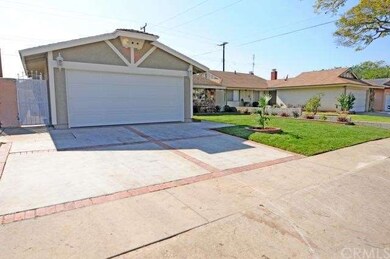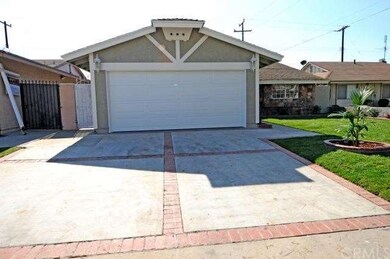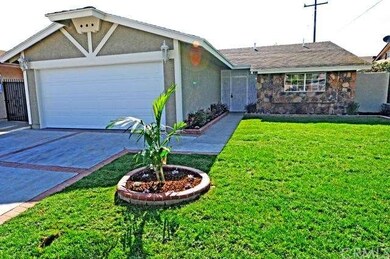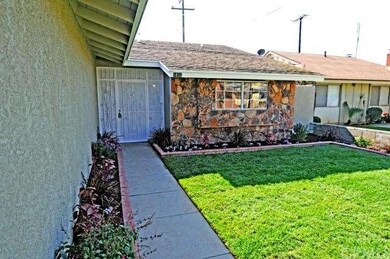
1612 E Abbottson St Carson, CA 90746
Highlights
- Primary Bedroom Suite
- Traditional Architecture
- No HOA
- Updated Kitchen
- Granite Countertops
- Neighborhood Views
About This Home
As of June 2016STANDARD SALE! TURNKEY! This ABSOLUTELY STUNNING HOME In highly desirable CARSON neighborhood features the most awesome curb appeal with brand new lawn and beautiful views of the neighborhood. As you walk in to this amazing 3 bed 2 bath home you are greeted by a open spacious living room that features an open floor plan that flows into dining and kitchen, brightly lit with lots of windows. Brand new remodeled kitchen with new wood cabinets, granite counters, tile flooring and new appliances. All brand new paint with neutral tone color accented with white baseboards and white ceilings. Large master suite with its own bathroom. Beautiful hallway bathrooms with wood cabinet, tile floors and fixtures. All brand new carpet. Step out to a spacious fenced in backyard. What a great home for BBQ's and parties with family & friends to gather and enjoy.
Last Agent to Sell the Property
Shine Real Estate & Marketing License #01808495 Listed on: 02/20/2014
Home Details
Home Type
- Single Family
Est. Annual Taxes
- $7,466
Year Built
- Built in 1967 | Remodeled
Lot Details
- 4,971 Sq Ft Lot
- Block Wall Fence
- Front Yard
Parking
- 2 Car Attached Garage
Home Design
- Traditional Architecture
- Turnkey
- Composition Roof
- Wood Siding
- Stucco
Interior Spaces
- 1,313 Sq Ft Home
- 1-Story Property
- Recessed Lighting
- Family Room Off Kitchen
- Living Room with Fireplace
- Neighborhood Views
Kitchen
- Updated Kitchen
- Free-Standing Range
- Microwave
- Dishwasher
- Kitchen Island
- Granite Countertops
Flooring
- Carpet
- Tile
Bedrooms and Bathrooms
- 3 Bedrooms
- Primary Bedroom Suite
- 2 Full Bathrooms
Laundry
- Laundry Room
- Laundry in Garage
Home Security
- Carbon Monoxide Detectors
- Fire and Smoke Detector
Utilities
- Central Heating
- Septic Type Unknown
Additional Features
- Slab Porch or Patio
- Suburban Location
Community Details
- No Home Owners Association
Listing and Financial Details
- Tax Lot 65
- Tax Tract Number 29974
- Assessor Parcel Number 7323011040
Ownership History
Purchase Details
Home Financials for this Owner
Home Financials are based on the most recent Mortgage that was taken out on this home.Purchase Details
Home Financials for this Owner
Home Financials are based on the most recent Mortgage that was taken out on this home.Purchase Details
Similar Home in Carson, CA
Home Values in the Area
Average Home Value in this Area
Purchase History
| Date | Type | Sale Price | Title Company |
|---|---|---|---|
| Grant Deed | $480,000 | Fidelity National Title Co | |
| Grant Deed | $395,000 | Orange Coast Title Company | |
| Grant Deed | $300,000 | Fidelity National Title Co |
Mortgage History
| Date | Status | Loan Amount | Loan Type |
|---|---|---|---|
| Open | $472,000 | New Conventional | |
| Closed | $477,500 | New Conventional | |
| Previous Owner | $471,306 | FHA | |
| Previous Owner | $387,845 | FHA | |
| Previous Owner | $15,000,000 | Stand Alone Refi Refinance Of Original Loan | |
| Previous Owner | $452,800 | Stand Alone First | |
| Previous Owner | $301,500 | Unknown | |
| Previous Owner | $169,550 | Unknown | |
| Previous Owner | $153,000 | Unknown |
Property History
| Date | Event | Price | Change | Sq Ft Price |
|---|---|---|---|---|
| 06/29/2016 06/29/16 | Sold | $480,000 | +3.2% | $366 / Sq Ft |
| 05/12/2016 05/12/16 | Pending | -- | -- | -- |
| 04/26/2016 04/26/16 | For Sale | $465,000 | +17.7% | $354 / Sq Ft |
| 03/18/2014 03/18/14 | Sold | $395,000 | +1.3% | $301 / Sq Ft |
| 02/24/2014 02/24/14 | Pending | -- | -- | -- |
| 02/20/2014 02/20/14 | For Sale | $389,900 | -1.3% | $297 / Sq Ft |
| 02/18/2014 02/18/14 | Off Market | $395,000 | -- | -- |
| 02/13/2014 02/13/14 | For Sale | $389,900 | -- | $297 / Sq Ft |
Tax History Compared to Growth
Tax History
| Year | Tax Paid | Tax Assessment Tax Assessment Total Assessment is a certain percentage of the fair market value that is determined by local assessors to be the total taxable value of land and additions on the property. | Land | Improvement |
|---|---|---|---|---|
| 2024 | $7,466 | $557,075 | $347,359 | $209,716 |
| 2023 | $7,231 | $546,153 | $340,549 | $205,604 |
| 2022 | $6,957 | $535,445 | $333,872 | $201,573 |
| 2021 | $6,874 | $524,947 | $327,326 | $197,621 |
| 2019 | $6,628 | $509,378 | $317,618 | $191,760 |
| 2018 | $6,506 | $499,391 | $311,391 | $188,000 |
| 2016 | $5,484 | $409,034 | $246,249 | $162,785 |
| 2015 | $5,378 | $402,891 | $242,551 | $160,340 |
| 2014 | -- | $186,315 | $78,025 | $108,290 |
Agents Affiliated with this Home
-
Ayo Omotosho

Seller's Agent in 2016
Ayo Omotosho
DNA Realty, Inc.
(424) 218-9745
7 Total Sales
-
A
Buyer's Agent in 2016
Alex Chavez
-
RUBEN PINA
R
Seller's Agent in 2014
RUBEN PINA
Shine Real Estate & Marketing
(909) 354-8032
55 Total Sales
Map
Source: California Regional Multiple Listing Service (CRMLS)
MLS Number: PW14031055
APN: 7323-011-040
- 1606 E Fernrock St
- 19722 Tajauta Ave
- 1448 E Fernrock St
- 1421 E Abbottson St
- 1722 E Turmont St
- 1782 E Gladwick St
- 1407 E Kramer Dr
- 19222 S Grandee Ave
- 19312 Gunlock Ave
- 1416 Vigilant
- 1884 E Gladwick St
- 19303 Kemp Ave
- 19008 Hillford Ave
- 19014 Gunlock Ave
- 1225 E Bankers Dr
- 19240 Annalee Ave
- 19522 Caney Ave
- 19309 Tillman Ave
- 956 E Gladwick St
- 19426 Belshaw Ave
