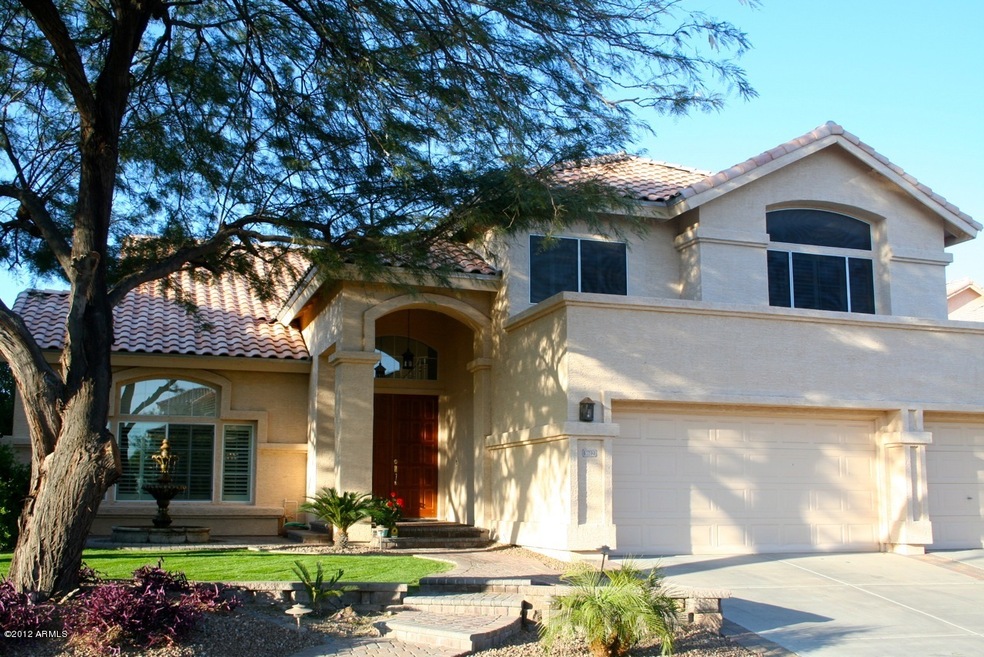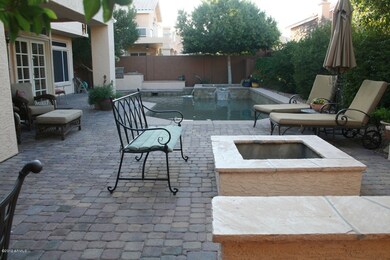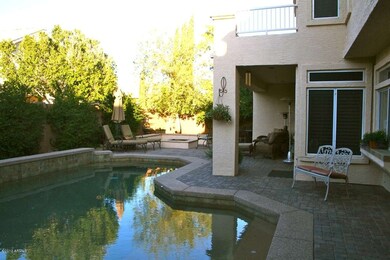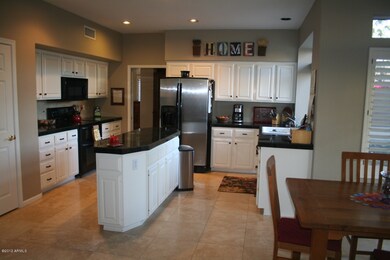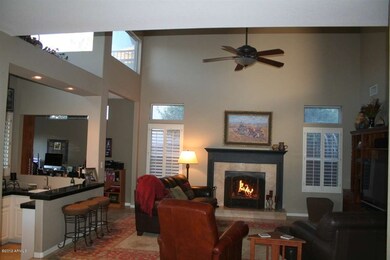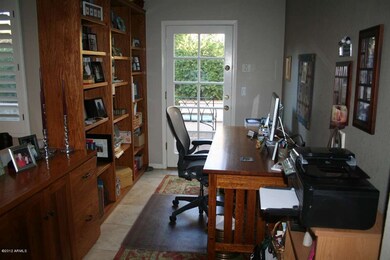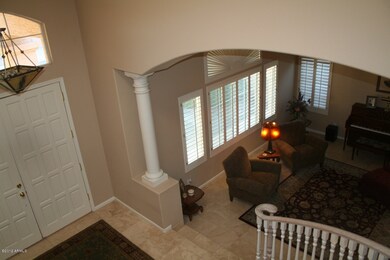
1612 E Glenhaven Dr Phoenix, AZ 85048
Ahwatukee NeighborhoodHighlights
- Heated Spa
- Mountain View
- Ranch Style House
- Kyrene de la Estrella Elementary School Rated A-
- Vaulted Ceiling
- Granite Countertops
About This Home
As of April 2012Stunning 5 br/3 ba home with ofc in popular Palmia subdiv. nestled in the Foothills Golf Course. Every sq. ft. of this home is designed for gracioius living inside & out. Calming fountains in the front and backyards, sunken wet bar off the family room, Weaver Plantation Shutters, granite counters, 18'' travertine thru-out main floor, new carpet upstairs, Classy Closet systems in every closet, built-in desk & shelving in 2 bdrms and library book shelves in the office. New High efficient Heat/AC-2006. New Roof-2005, beautifully landscaped front & back yards w/new pebble sheen pool -2001; spa, Built-in BBQ, beverage cooler & firepit perfect for entertaining; pavered side yard for extra space, storage cabinets in the garage too! Incredible Pride of Ownership - TRADITIONAL SALE - Move in ready!
Last Agent to Sell the Property
Prestige Realty License #BR026822000 Listed on: 03/19/2012

Home Details
Home Type
- Single Family
Est. Annual Taxes
- $3,590
Year Built
- Built in 1992
Lot Details
- Desert faces the back of the property
- Block Wall Fence
- Desert Landscape
Home Design
- Ranch Style House
- Wood Frame Construction
- Tile Roof
- Built-Up Roof
- Stucco
Interior Spaces
- 3,150 Sq Ft Home
- Wet Bar
- Built-in Bookshelves
- Vaulted Ceiling
- Skylights
- Fireplace
- Family Room
- Formal Dining Room
- Mountain Views
Kitchen
- Eat-In Kitchen
- Walk-In Pantry
- Electric Oven or Range
- Electric Cooktop
- <<builtInMicrowave>>
- Dishwasher
- Kitchen Island
- Granite Countertops
- Disposal
Flooring
- Carpet
- Stone
Bedrooms and Bathrooms
- 5 Bedrooms
- Walk-In Closet
- Primary Bathroom is a Full Bathroom
- Dual Vanity Sinks in Primary Bathroom
- Separate Shower in Primary Bathroom
Laundry
- Laundry in unit
- Washer and Dryer Hookup
Parking
- 3 Car Garage
- Garage Door Opener
Eco-Friendly Details
- North or South Exposure
Pool
- Heated Spa
- Private Pool
Outdoor Features
- Balcony
- Covered patio or porch
- Fire Pit
- Built-In Barbecue
Schools
- Kyrene De La Estrella Elementary School
- Kyrene Akimel A Middle School
- Desert Vista High School
Utilities
- Refrigerated Cooling System
- Zoned Heating
- Water Softener is Owned
- High Speed Internet
- Cable TV Available
Community Details
- $2,669 per year Dock Fee
- Association fees include common area maintenance
- Rossmar & Graham HOA
- Located in the THE FOOTHILLS master-planned community
- Expanded Sq. Ft.
Ownership History
Purchase Details
Home Financials for this Owner
Home Financials are based on the most recent Mortgage that was taken out on this home.Purchase Details
Home Financials for this Owner
Home Financials are based on the most recent Mortgage that was taken out on this home.Purchase Details
Similar Homes in Phoenix, AZ
Home Values in the Area
Average Home Value in this Area
Purchase History
| Date | Type | Sale Price | Title Company |
|---|---|---|---|
| Warranty Deed | $381,000 | Empire West Title Agency | |
| Interfamily Deed Transfer | -- | -- | |
| Cash Sale Deed | $271,500 | First American Title |
Mortgage History
| Date | Status | Loan Amount | Loan Type |
|---|---|---|---|
| Open | $310,000 | New Conventional | |
| Closed | $361,950 | New Conventional | |
| Previous Owner | $50,000 | Credit Line Revolving | |
| Previous Owner | $359,600 | Fannie Mae Freddie Mac | |
| Previous Owner | $21,900 | Credit Line Revolving |
Property History
| Date | Event | Price | Change | Sq Ft Price |
|---|---|---|---|---|
| 07/08/2025 07/08/25 | For Sale | $829,000 | +117.6% | $263 / Sq Ft |
| 04/19/2012 04/19/12 | Sold | $381,000 | -1.7% | $121 / Sq Ft |
| 04/05/2012 04/05/12 | Price Changed | $387,450 | -7.5% | $123 / Sq Ft |
| 03/19/2012 03/19/12 | For Sale | $419,000 | -- | $133 / Sq Ft |
Tax History Compared to Growth
Tax History
| Year | Tax Paid | Tax Assessment Tax Assessment Total Assessment is a certain percentage of the fair market value that is determined by local assessors to be the total taxable value of land and additions on the property. | Land | Improvement |
|---|---|---|---|---|
| 2025 | $3,590 | $49,951 | -- | -- |
| 2024 | $5,012 | $47,572 | -- | -- |
| 2023 | $5,012 | $58,420 | $11,680 | $46,740 |
| 2022 | $4,798 | $44,530 | $8,900 | $35,630 |
| 2021 | $4,920 | $42,430 | $8,480 | $33,950 |
| 2020 | $4,206 | $41,550 | $8,310 | $33,240 |
| 2019 | $4,063 | $40,660 | $8,130 | $32,530 |
| 2018 | $3,919 | $37,700 | $7,540 | $30,160 |
| 2017 | $3,730 | $36,460 | $7,290 | $29,170 |
| 2016 | $3,766 | $35,860 | $7,170 | $28,690 |
| 2015 | $3,342 | $35,110 | $7,020 | $28,090 |
Agents Affiliated with this Home
-
Jacquelin Brantley

Seller's Agent in 2025
Jacquelin Brantley
Fort Lowell Realty & Property Management
(602) 922-6733
27 Total Sales
-
Bob Collopy

Seller Co-Listing Agent in 2025
Bob Collopy
Fort Lowell Realty & Property Management
(480) 773-0685
51 Total Sales
-
Chris Heintzman

Seller's Agent in 2012
Chris Heintzman
Prestige Realty
(602) 739-4054
9 Total Sales
-
Eric Crane

Buyer's Agent in 2012
Eric Crane
DPR Realty
(480) 994-0800
3 in this area
52 Total Sales
Map
Source: Arizona Regional Multiple Listing Service (ARMLS)
MLS Number: 4731767
APN: 301-78-317
- 1437 E Glenhaven Dr
- 1667 E Saltsage Dr
- 1705 E Windsong Dr
- 1719 E Briarwood Terrace
- 16633 S 14th St
- 16609 S 14th St
- 16219 S 14th Way
- 16239 S 18th Place
- 16250 S 13th St
- 1248 E Briarwood Terrace
- 1343 E Amberwood Dr
- 16242 S 12th Place
- 16008 S 13th Way
- 16017 S 12th Place
- 16827 S 20th Way
- 15829 S 13th Place
- 1135 E Silverwood Dr
- 1960 E Clubhouse Dr Unit 56
- 15827 S 12th Place
- 2117 E Saltsage Dr
