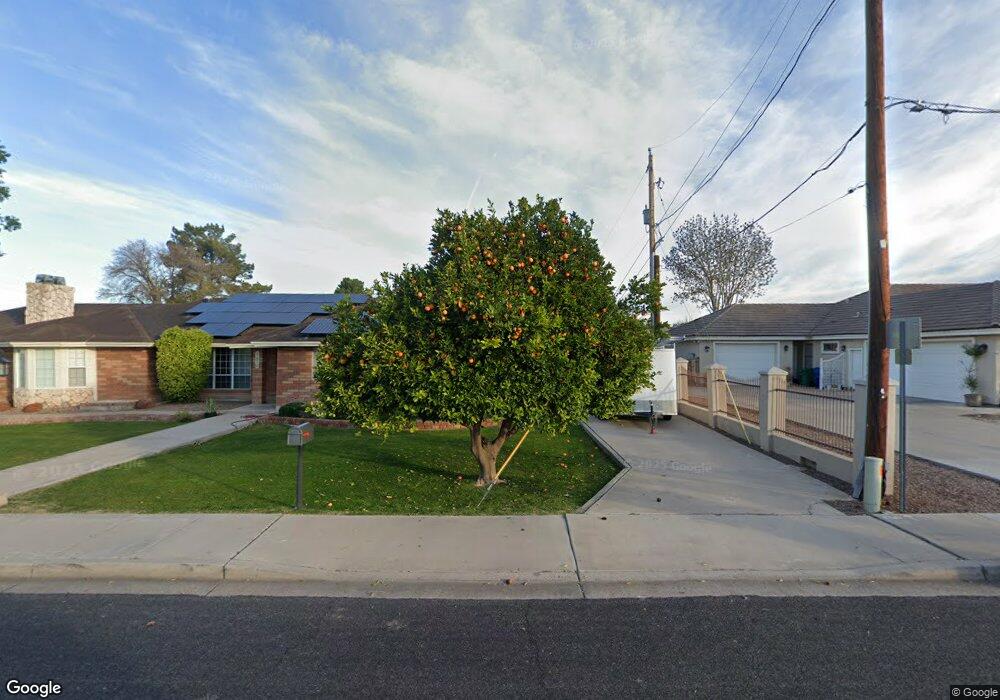1612 E Mclellan Rd Mesa, AZ 85203
North Central Mesa NeighborhoodEstimated Value: $1,054,988 - $1,333,000
8
Beds
6
Baths
5,785
Sq Ft
$209/Sq Ft
Est. Value
About This Home
This home is located at 1612 E Mclellan Rd, Mesa, AZ 85203 and is currently estimated at $1,209,747, approximately $209 per square foot. 1612 E Mclellan Rd is a home located in Maricopa County with nearby schools including Macarthur Elementary School, Franklin at Brimhall Elementary School, and Franklin West Elementary School.
Ownership History
Date
Name
Owned For
Owner Type
Purchase Details
Closed on
Jan 8, 2025
Sold by
Arcus Private Capital Solutions Llc and Wright Thomas Tyler
Bought by
Wright Thomas Tyler and Wright Camilla P
Current Estimated Value
Purchase Details
Closed on
Apr 28, 2022
Sold by
Bagley Richard E
Bought by
Doucette Kimberly
Home Financials for this Owner
Home Financials are based on the most recent Mortgage that was taken out on this home.
Original Mortgage
$1,054,500
Interest Rate
4.16%
Mortgage Type
New Conventional
Purchase Details
Closed on
Feb 16, 2011
Sold by
Bagley Mary Rebecca
Bought by
Bagley Richard E
Home Financials for this Owner
Home Financials are based on the most recent Mortgage that was taken out on this home.
Original Mortgage
$57,520
Interest Rate
4.67%
Mortgage Type
New Conventional
Purchase Details
Closed on
Nov 11, 2004
Sold by
Bagley Becky
Bought by
Bagley Richard
Home Financials for this Owner
Home Financials are based on the most recent Mortgage that was taken out on this home.
Original Mortgage
$320,000
Interest Rate
5.72%
Mortgage Type
Purchase Money Mortgage
Create a Home Valuation Report for This Property
The Home Valuation Report is an in-depth analysis detailing your home's value as well as a comparison with similar homes in the area
Home Values in the Area
Average Home Value in this Area
Purchase History
| Date | Buyer | Sale Price | Title Company |
|---|---|---|---|
| Wright Thomas Tyler | -- | Clear Title Agency Of Arizona | |
| Wright Thomas Tyler | -- | Clear Title Agency Of Arizona | |
| Doucette Kimberly | $1,110,000 | Commonwealth Land Title | |
| Bagley Richard E | -- | North American Title Company | |
| Bagley Richard | -- | Lawyers Title Ins | |
| Bagley Richard E | $400,000 | Lawyers Title Ins |
Source: Public Records
Mortgage History
| Date | Status | Borrower | Loan Amount |
|---|---|---|---|
| Previous Owner | Doucette Kimberly | $1,054,500 | |
| Previous Owner | Bagley Richard E | $57,520 | |
| Previous Owner | Bagley Richard E | $320,000 | |
| Closed | Bagley Richard E | $40,000 |
Source: Public Records
Tax History
| Year | Tax Paid | Tax Assessment Tax Assessment Total Assessment is a certain percentage of the fair market value that is determined by local assessors to be the total taxable value of land and additions on the property. | Land | Improvement |
|---|---|---|---|---|
| 2025 | $3,233 | $38,850 | -- | -- |
| 2024 | $3,261 | $37,000 | -- | -- |
| 2023 | $3,261 | $59,470 | $11,890 | $47,580 |
| 2022 | $3,190 | $43,580 | $8,710 | $34,870 |
| 2021 | $3,277 | $41,760 | $8,350 | $33,410 |
| 2020 | $3,234 | $40,300 | $8,060 | $32,240 |
| 2019 | $2,996 | $37,680 | $7,530 | $30,150 |
| 2018 | $2,860 | $35,860 | $7,170 | $28,690 |
| 2017 | $2,770 | $36,260 | $7,250 | $29,010 |
| 2016 | $2,720 | $37,330 | $7,460 | $29,870 |
| 2015 | $2,568 | $33,430 | $6,680 | $26,750 |
Source: Public Records
Map
Nearby Homes
- 1714 E Indigo St
- 1762 N Barkley
- 1663 N Doran
- 1657 N Doran
- 1924 N Harris Dr
- 1823 E Juniper Cir
- 1232 E Mclellan Rd
- 1335 E June St Unit 239
- 1335 E June St Unit 113
- 1304 E Hackamore St
- 1618 E Greenway St
- 1313 N Delmar
- 1808 E Glencove St
- 2020 N Hunt Cir
- 1934 E Gary St
- 1708 E Knoll St
- 1745 N Ashbrook Cir
- 1360 E Brown Rd Unit 2
- 1550 N Stapley Dr Unit 6
- 1550 N Stapley Dr Unit 15
- 1610 E Mclellan Rd Unit B
- 1610 E Mclellan Rd
- 1615 N Harris Dr
- 1618 E Mclellan Rd
- 1611 E Indigo St
- 1627 E Indigo St
- 1617 E Mclellan Rd
- 1607 E Mclellan Rd
- 1620 N Harris Dr
- 1556 E Mclellan Rd
- 1627 E Mclellan Rd
- 1634 S Harris Dr
- 1637 E Mclellan Rd
- 1620 E Hale St
- 1557 E Mclellan Rd
- 1610 E Hale St
- 1627 N Daley
- 1546 E Mclellan Rd
- 1630 E Hale St
- 1647 E Mclellan Rd
Your Personal Tour Guide
Ask me questions while you tour the home.
