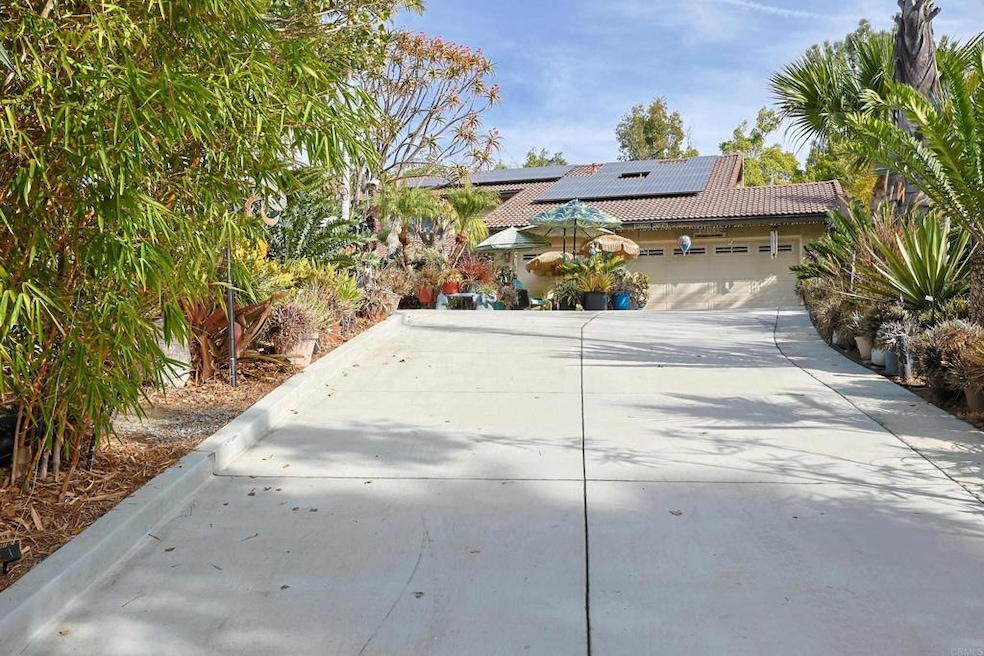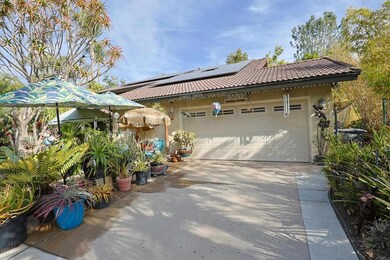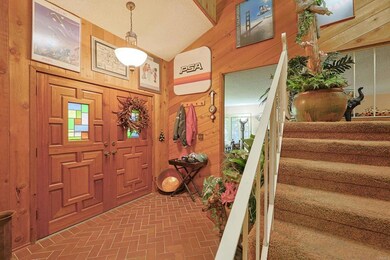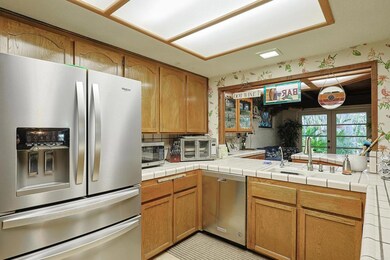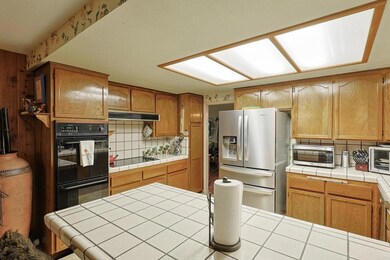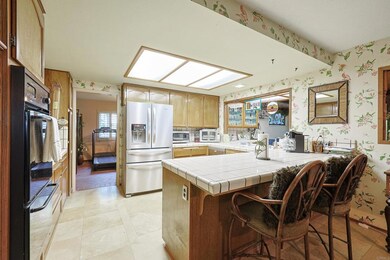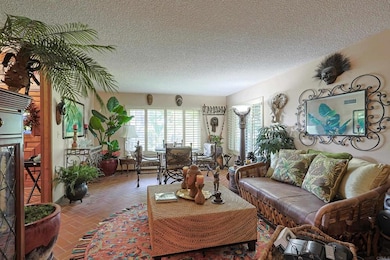
1612 Hollow Place El Cajon, CA 92019
Rancho Park NeighborhoodHighlights
- Atrium Room
- Bonus Room
- Home Gym
- Valhalla High Rated A
- No HOA
- Den with Fireplace
About This Home
As of April 2025Wonderful 4 bedroom, 3 bath home at the end of a cul-de-sac quiet street. Owner is a wonderful plantswoman who has planted and grown a large number of different trees, bushes, potted plants. Several greenhouse sheds on the property. Nice 3 car garage, Tile roof with solar.
Last Agent to Sell the Property
Golden Empire Realty License #01251594 Listed on: 02/10/2025

Home Details
Home Type
- Single Family
Est. Annual Taxes
- $6,478
Year Built
- Built in 1975
Lot Details
- 0.6 Acre Lot
- Cul-De-Sac
- Landscaped
- Gentle Sloping Lot
- Garden
- Back Yard
Parking
- 3 Car Attached Garage
Interior Spaces
- 2,888 Sq Ft Home
- 2-Story Property
- Formal Entry
- Family Room
- Den with Fireplace
- Bonus Room
- Atrium Room
- Home Gym
- Laundry Room
Bedrooms and Bathrooms
- 4 Bedrooms | 2 Main Level Bedrooms
- 3 Full Bathrooms
Utilities
- Central Air
- No Heating
Additional Features
- Exterior Lighting
- Suburban Location
Community Details
- No Home Owners Association
- Greenbelt
Listing and Financial Details
- Tax Tract Number 1
- Assessor Parcel Number 5172201500
Ownership History
Purchase Details
Home Financials for this Owner
Home Financials are based on the most recent Mortgage that was taken out on this home.Purchase Details
Home Financials for this Owner
Home Financials are based on the most recent Mortgage that was taken out on this home.Purchase Details
Similar Homes in the area
Home Values in the Area
Average Home Value in this Area
Purchase History
| Date | Type | Sale Price | Title Company |
|---|---|---|---|
| Quit Claim Deed | -- | First American Title | |
| Grant Deed | $1,250,000 | First American Title | |
| Deed | $300,000 | -- |
Mortgage History
| Date | Status | Loan Amount | Loan Type |
|---|---|---|---|
| Previous Owner | $1,000,000 | New Conventional | |
| Previous Owner | $0 | No Value Available | |
| Previous Owner | $25,000 | Credit Line Revolving | |
| Previous Owner | $448,000 | Unknown | |
| Previous Owner | $140,000 | Credit Line Revolving | |
| Previous Owner | $120,000 | Credit Line Revolving | |
| Previous Owner | $100,000 | Credit Line Revolving | |
| Previous Owner | $80,000 | Credit Line Revolving | |
| Previous Owner | $70,000 | Credit Line Revolving | |
| Previous Owner | $50,000 | Credit Line Revolving | |
| Previous Owner | $305,000 | Unknown | |
| Previous Owner | $30,000 | Credit Line Revolving | |
| Previous Owner | $300,000 | Unknown | |
| Previous Owner | $287,135 | Unknown |
Property History
| Date | Event | Price | Change | Sq Ft Price |
|---|---|---|---|---|
| 04/10/2025 04/10/25 | Sold | $1,050,000 | -19.2% | $364 / Sq Ft |
| 02/23/2025 02/23/25 | Pending | -- | -- | -- |
| 02/10/2025 02/10/25 | For Sale | $1,300,000 | -- | $450 / Sq Ft |
Tax History Compared to Growth
Tax History
| Year | Tax Paid | Tax Assessment Tax Assessment Total Assessment is a certain percentage of the fair market value that is determined by local assessors to be the total taxable value of land and additions on the property. | Land | Improvement |
|---|---|---|---|---|
| 2024 | $6,478 | $541,087 | $198,393 | $342,694 |
| 2023 | $6,309 | $530,478 | $194,503 | $335,975 |
| 2022 | $6,210 | $520,078 | $190,690 | $329,388 |
| 2021 | $6,128 | $509,881 | $186,951 | $322,930 |
| 2020 | $6,064 | $504,654 | $185,035 | $319,619 |
| 2019 | $5,990 | $494,759 | $181,407 | $313,352 |
| 2018 | $5,892 | $485,058 | $177,850 | $307,208 |
| 2017 | $591 | $475,548 | $174,363 | $301,185 |
| 2016 | $5,583 | $466,225 | $170,945 | $295,280 |
| 2015 | $5,547 | $459,223 | $168,378 | $290,845 |
| 2014 | $5,438 | $450,228 | $165,080 | $285,148 |
Agents Affiliated with this Home
-
Mark Connolly
M
Seller's Agent in 2025
Mark Connolly
Golden Empire Realty
(619) 440-4000
2 in this area
14 Total Sales
-
sam shuck

Seller Co-Listing Agent in 2025
sam shuck
Golden Empire Realty
(619) 598-1643
2 in this area
30 Total Sales
-
albert shamasha

Buyer's Agent in 2025
albert shamasha
LPT Realty,Inc
(619) 301-7773
11 in this area
171 Total Sales
Map
Source: California Regional Multiple Listing Service (CRMLS)
MLS Number: PTP2501012
APN: 517-220-15
- 1752 Russet Leaf Ct
- 0 Hillsdale Rd Unit PTP2503874
- 1772 Treseder Cir
- 1404 Jamacha Rd
- 1780 Jaime Lynn Ln
- 1566 Plantation Way
- 1526 Vista Vereda Unit 2
- 1239 Avocado Summit Dr
- 12090 Calle de Montana Unit 251
- 12093 Calle de Medio Unit 131
- 12045 Calle de Medio Unit 104
- 12032 Calle de Medio Unit 169
- 2022 Seca St
- 1618 Greenwick Place
- 11984 Paseo Fuerte
- 1661 Grove Rd
- 2050 Hidden Crest Dr
- 1819 Monte Vista Rd
- 2156 Greencrest Dr
- 2057 Hidden Crest Dr
