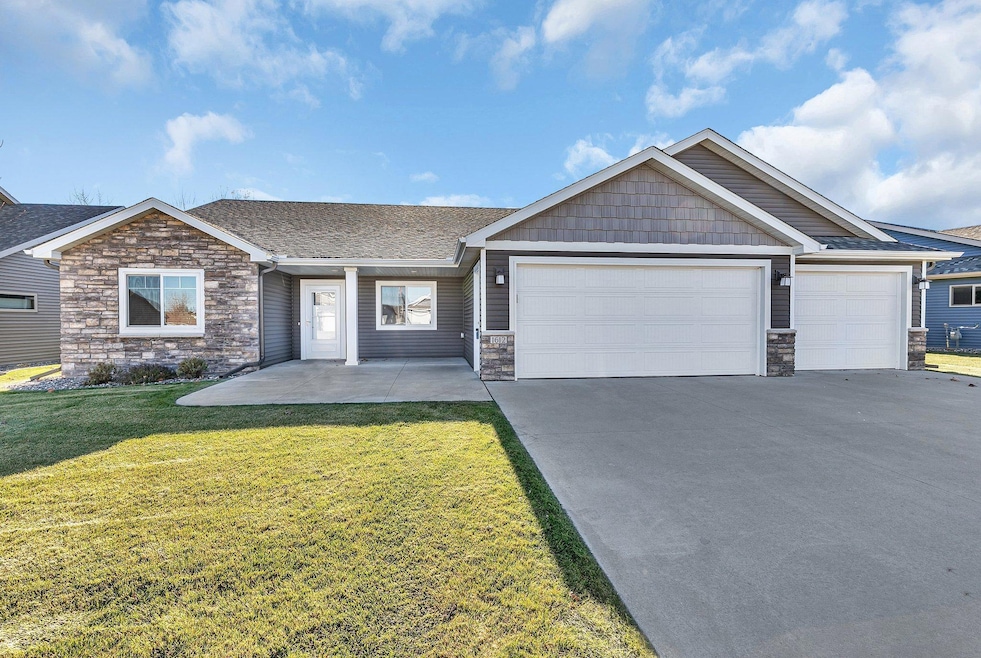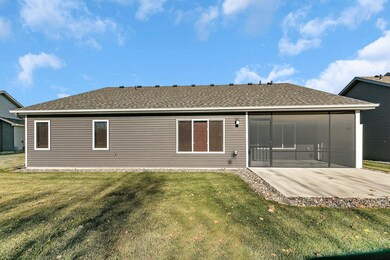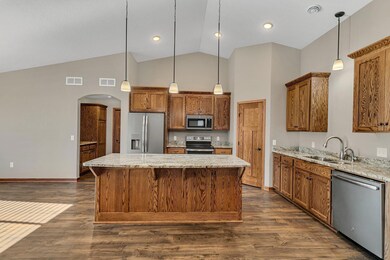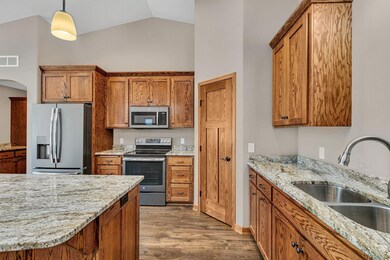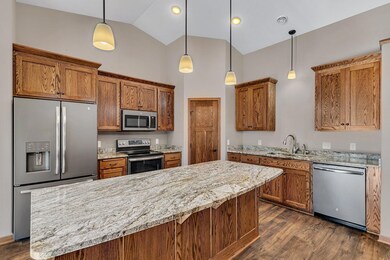
1612 Hurst Castle Rd St. Cloud, MN 56303
Highlights
- Screened Porch
- Walk-In Closet
- 1-Story Property
- 3 Car Attached Garage
- Living Room
- Forced Air Heating and Cooling System
About This Home
As of December 2024Better Than New! This meticulously maintained home is move-in ready and offers countless upgrades for modern comfort and convenience. Situated in the highly sought-after and sold-out Meadows by Kensington neighborhood in West St. Cloud, this home is designed for easy living and features a thoughtful blend of style and functionality.The sellers have enhanced this home with numerous improvements, including a garage heater, a screened-in back porch, a whole-home humidifier, ceiling fans, a water softener, an under-sink RO system, and electrical wiring in the bathrooms for heated bidet attachments—just to name a few.The spacious layout is ideal for everyday living with wide 3' doors, custom oak cabinetry, and sleek black stainless steel appliances. The master suite is a true retreat, featuring a large walk-in closet and a luxurious tile roll-in shower. Enjoy the warmth of in-floor heat throughout, while the electric fireplace with a stone surround adds ambiance to the living space.The kitchen is a chef's dream with granite countertops, a corner walk-in pantry, and a vaulted ceiling that creates an open, airy feel. Andersen windows offer natural light and energy efficiency, and both the front and rear patios are covered and ready for relaxation or entertaining.The association takes care of lawn maintenance and snow removal, ensuring you have more time to enjoy your beautiful new home. Don't miss out on this incredible opportunity—schedule your tour today!
Home Details
Home Type
- Single Family
Est. Annual Taxes
- $4,892
Year Built
- Built in 2019
Lot Details
- 0.29 Acre Lot
- Lot Dimensions are 92x172x61x166
HOA Fees
- $160 Monthly HOA Fees
Parking
- 3 Car Attached Garage
- Heated Garage
Interior Spaces
- 1,730 Sq Ft Home
- 1-Story Property
- Electric Fireplace
- Living Room
- Screened Porch
Kitchen
- Range
- Microwave
- Dishwasher
Bedrooms and Bathrooms
- 3 Bedrooms
- Walk-In Closet
Laundry
- Dryer
- Washer
Eco-Friendly Details
- Air Exchanger
Utilities
- Forced Air Heating and Cooling System
- Humidifier
Community Details
- Association fees include lawn care, snow removal
- Granite City Real Estate Services Association, Phone Number (320) 257-3746
- Grove & Meadows 2 Subdivision
Listing and Financial Details
- Assessor Parcel Number 82471880648
Ownership History
Purchase Details
Home Financials for this Owner
Home Financials are based on the most recent Mortgage that was taken out on this home.Purchase Details
Purchase Details
Similar Homes in the area
Home Values in the Area
Average Home Value in this Area
Purchase History
| Date | Type | Sale Price | Title Company |
|---|---|---|---|
| Deed | $450,000 | -- | |
| Warranty Deed | $450,000 | First American Title | |
| Warranty Deed | $355,000 | None Available | |
| Warranty Deed | $49,900 | None Available |
Property History
| Date | Event | Price | Change | Sq Ft Price |
|---|---|---|---|---|
| 12/05/2024 12/05/24 | Sold | $450,000 | -2.2% | $260 / Sq Ft |
| 11/27/2024 11/27/24 | Pending | -- | -- | -- |
| 11/14/2024 11/14/24 | For Sale | $460,000 | -- | $266 / Sq Ft |
Tax History Compared to Growth
Tax History
| Year | Tax Paid | Tax Assessment Tax Assessment Total Assessment is a certain percentage of the fair market value that is determined by local assessors to be the total taxable value of land and additions on the property. | Land | Improvement |
|---|---|---|---|---|
| 2024 | $4,892 | $375,400 | $90,000 | $285,400 |
| 2023 | $4,612 | $375,400 | $70,000 | $305,400 |
| 2022 | $4,486 | $320,100 | $45,000 | $275,100 |
| 2021 | $4,488 | $320,100 | $45,000 | $275,100 |
| 2020 | $176 | $320,100 | $45,000 | $275,100 |
| 2019 | $102 | $35,000 | $35,000 | $0 |
Agents Affiliated with this Home
-
Kelly Schepers

Seller's Agent in 2024
Kelly Schepers
Premier Real Estate Services
(320) 492-6292
89 Total Sales
-
Bryce Cash

Buyer's Agent in 2024
Bryce Cash
RE/MAX Results
(320) 290-3034
111 Total Sales
Map
Source: NorthstarMLS
MLS Number: 6629908
APN: 82-47188-0648
- 223 Glenview Loop
- 1804 Amblewood Dr
- 5801 16th St N
- 185 Glenview Loop
- 5716 Blue Jay Ct
- 5843 Fairway Ln
- 1905 W Oakes Dr
- 5916 18th St N
- 5851 Fairway Ln
- 1603 Timberdoodle Dr
- 1709 Timberdoodle Dr
- 5314 16th St N
- 5518 Knollwood Dr
- 5819 Michael Ct
- 6105 18th St N
- 2409 Utah Rd
- 906 Cory Ln
- 1506 County Road 134
- TBD Elbow Ln
- 805/810 Driftwood Dr
