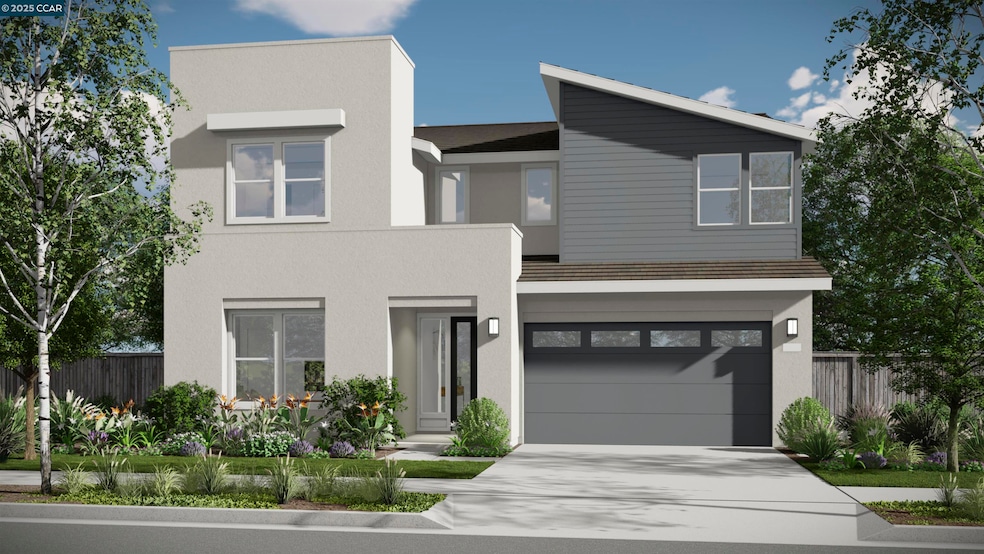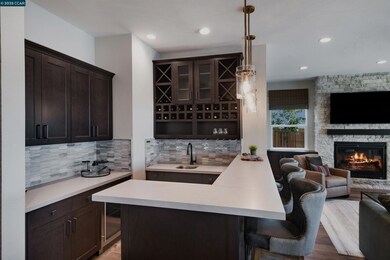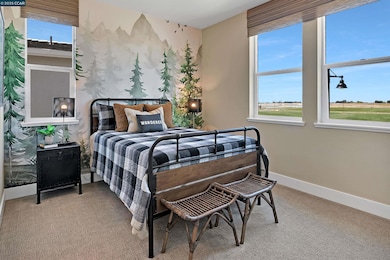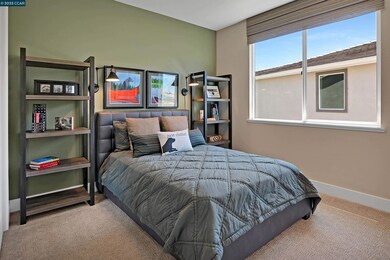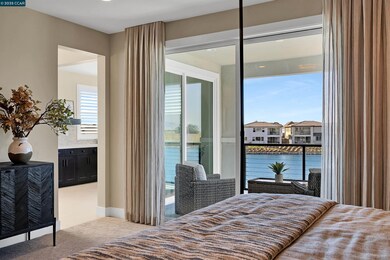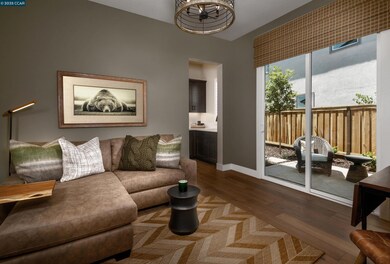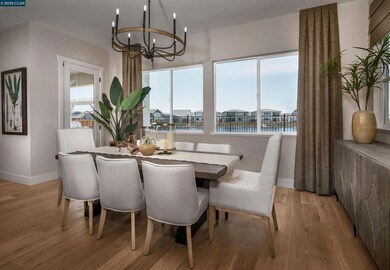16121 Poulson Ct Lathrop, CA 95330
River Islands NeighborhoodEstimated payment $6,847/month
Highlights
- New Construction
- Contemporary Architecture
- Solid Surface Countertops
- Solar Power System
- Freestanding Bathtub
- No HOA
About This Home
Luxurious, spacious Residence 4 with full in-law quarters available for move-in! This luxury 5 bedroom home features a full in-law quarters with separate entrance, sitting room with full kitchenette, and bedroom. In the main home area, a chef's island kitchen showcases an abundance of cabinets and large walk-in pantry with glass door. The spacious fitness room/office space with a glass wall to the greatroom is a unique and welcome addition. Also, there is a 16' center pull 4 panel slider that connects the great room to the outdoor California Room offering an abundance of natural light and entertainment space. The Primary bedroom suite features a luxurious bath complete with a gorgeous freestanding tub, spacious shower, separate dual vanities, and a large walk-in closet, plus a private cabana perfect for morning and evening relaxation. Families will enjoy the upper loft while the upstairs laundry is convenient to the secondary bedrooms, Jack and Jill bath and more. SOLAR is INCLUDED. PRICE REDUCED for Year End Clearance Promotion- Now save for quick move-in! *Note: photos shown are of the model of the same plan
Home Details
Home Type
- Single Family
Year Built
- Built in 2025 | New Construction
Lot Details
- 5,684 Sq Ft Lot
- Cul-De-Sac
- Back and Front Yard
Parking
- 2 Car Direct Access Garage
- Front Facing Garage
- Garage Door Opener
Home Design
- Contemporary Architecture
- Slab Foundation
- Frame Construction
- Ceiling Insulation
- Tile Roof
- Wood Siding
- Lap Siding
- Stone Siding
- Stucco
Interior Spaces
- 2-Story Property
- Double Pane Windows
Kitchen
- Breakfast Bar
- Walk-In Pantry
- Built-In Self-Cleaning Oven
- Gas Range
- Microwave
- Dishwasher
- Solid Surface Countertops
Bedrooms and Bathrooms
- 5 Bedrooms
- Freestanding Bathtub
Laundry
- Laundry Room
- Laundry on upper level
- Washer and Dryer Hookup
Eco-Friendly Details
- ENERGY STAR Qualified Appliances
- Solar Power System
Utilities
- Whole House Fan
- Zoned Heating and Cooling System
- Heat Pump System
- Thermostat
- Tankless Water Heater
Community Details
- No Home Owners Association
- River Islands Subdivision, Residence 4 Floorplan
Map
Home Values in the Area
Average Home Value in this Area
Property History
| Date | Event | Price | List to Sale | Price per Sq Ft |
|---|---|---|---|---|
| 11/01/2025 11/01/25 | Price Changed | $1,070,000 | -1.8% | $279 / Sq Ft |
| 10/28/2025 10/28/25 | For Sale | $1,090,000 | -- | $284 / Sq Ft |
Source: Contra Costa Association of REALTORS®
MLS Number: 41117986
- 16166 Poulson Ct
- 16127 Purdy Ct
- 15858 Kagan Place
- Plan 3502 at Bridgeway at River Islands
- Plan 3501 at Bridgeway at River Islands
- Plan 3503 at Bridgeway at River Islands
- 4592 Strandberg St
- 4638 Strandberg St
- 4584 Strandberg Ave
- 4650 Strandberg St
- 15895 Cleary Ct
- 15887 Cleary Ct
- 15882 Cleary Ct
- 15874 Kagan Place
- 4677 Strandberg St
- Plan 4 at The Tides at River Islands
- Plan 1 at The Tides at River Islands
- Plan 5 at The Tides at River Islands
- Plan 3 at The Tides at River Islands
- Plan 2 at The Tides at River Islands
- 3057 Garden Farms Ave
- 2151 Daimler St
- 18006 Silver Springs Way
- 18309 Millbrook Ave
- 15474 Hedges Dr
- 1086 Carson River Ct
- 18288 Dalton Dr
- 18357 Exeter Place
- 1181 Navigator Dr
- 18088 Clementine Ct
- 983 Berkshire Ct
- 17187 Atlantic Oak Ln
- 562 Sandy Shores Dr
- 240 Towne Centre Dr
- 365 Gold Coast Rd
- 252 Crescent Moon Dr
- 400 Stanford Crossing
- 18008 Golden Valley Pkwy
- 15732 Warfield Rd
- 812 Granite Ave
