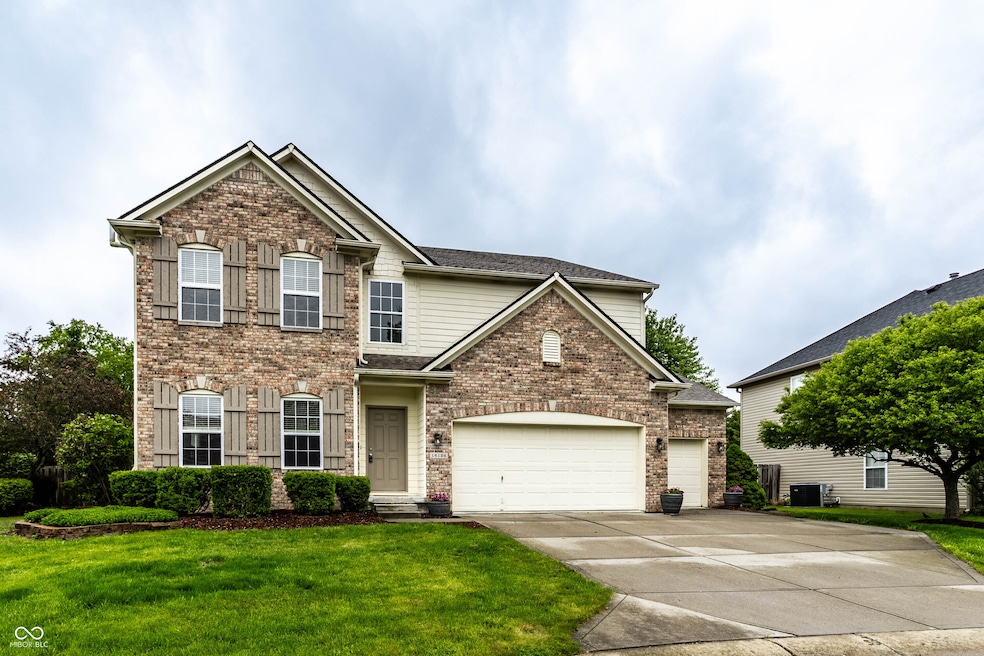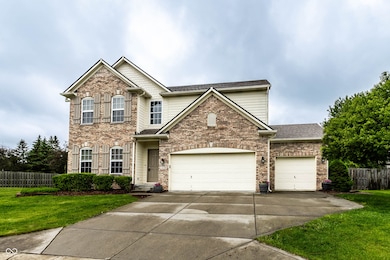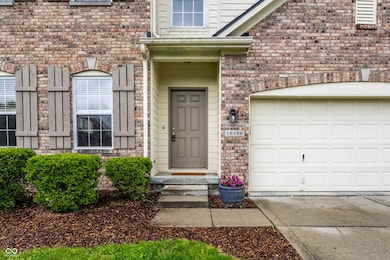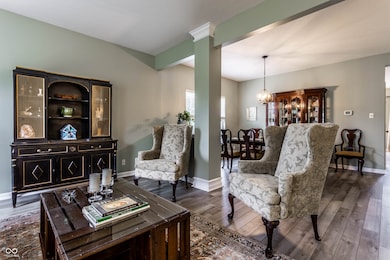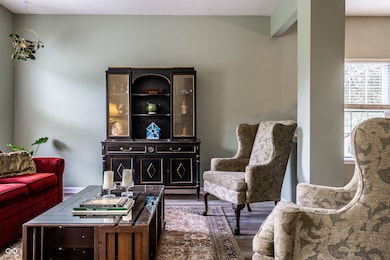
16126 Etna Green Westfield, IN 46074
Estimated payment $2,969/month
Highlights
- Updated Kitchen
- Mature Trees
- Thermal Windows
- Oak Trace Elementary School Rated A
- Traditional Architecture
- Cul-De-Sac
About This Home
Sensational & Spacious home with a FULL Basement, under $500K! 2 Story Entry, 9" ceilings throughout main. Fully fenced, beautifully landscaped, private back yard. Unlocked potential includes main floor office with room to convert to a main floor guest room. 1/2 bath has enough space to add a shower. Formal LR & DR. Kitchen features center island & pantry open to a large Family Room with a fireplace, and a view of the-wooded back yard. Upstairs includes 4 large bedrooms and a play/rec room with vaulted ceilings. Enormous Master Suite also features vaulted ceiling, garden tub and separate shower and massive walk-in closet. Lower level has roughed-in plumbing + framed bathroom, electrical rough-in and egress window. The lower level has potential to become the premier hang-out and entertainment spot in the whole home. If you are looking for more space but can't find it because home prices have risen faster than your paycheck, come tour this wonderful home. It is a great opportunity build more equity in a rapid housing market. NEW LUXURY VINYL PLANK FLOORS ON MAIN, NEW CARPET UPSTAIRS, FURNACE 2024, ROOF 2021, SIDING 2021, SUMP PUMP 2024.
Last Listed By
F.C. Tucker Company Brokerage Email: kblankenhorn@talktotucker.com License #RB14038108 Listed on: 05/22/2025

Home Details
Home Type
- Single Family
Est. Annual Taxes
- $4,182
Year Built
- Built in 2003 | Remodeled
Lot Details
- 0.31 Acre Lot
- Cul-De-Sac
- Mature Trees
- Wooded Lot
HOA Fees
- $46 Monthly HOA Fees
Parking
- 3 Car Attached Garage
Home Design
- Traditional Architecture
- Concrete Perimeter Foundation
- Vinyl Construction Material
Interior Spaces
- 2-Story Property
- Woodwork
- Thermal Windows
- Window Screens
- Family Room with Fireplace
- Radon Detector
Kitchen
- Updated Kitchen
- Eat-In Kitchen
- Electric Oven
- Built-In Microwave
- Dishwasher
Flooring
- Carpet
- Laminate
- Vinyl Plank
Bedrooms and Bathrooms
- 4 Bedrooms
- Walk-In Closet
Laundry
- Laundry on main level
- Dryer
Rough-In Basement
- 9 Foot Basement Ceiling Height
- Sump Pump
- Basement Window Egress
Location
- Suburban Location
Schools
- Westfield Middle School
- Westfield Intermediate School
- Westfield High School
Utilities
- Forced Air Heating System
- Electric Water Heater
Community Details
- Association fees include home owners
- Association Phone (317) 875-5600
- Countryside Westfield Subdivision
- Property managed by Cas Indiana
- The community has rules related to covenants, conditions, and restrictions
Listing and Financial Details
- Legal Lot and Block 716 / 11A
- Assessor Parcel Number 290911009032000015
Map
Home Values in the Area
Average Home Value in this Area
Tax History
| Year | Tax Paid | Tax Assessment Tax Assessment Total Assessment is a certain percentage of the fair market value that is determined by local assessors to be the total taxable value of land and additions on the property. | Land | Improvement |
|---|---|---|---|---|
| 2024 | $4,181 | $372,300 | $72,000 | $300,300 |
| 2023 | $4,206 | $368,600 | $72,000 | $296,600 |
| 2022 | $3,836 | $329,900 | $59,000 | $270,900 |
| 2021 | $3,454 | $289,400 | $59,000 | $230,400 |
| 2020 | $3,342 | $277,700 | $59,000 | $218,700 |
| 2019 | $3,184 | $264,900 | $43,600 | $221,300 |
| 2018 | $3,034 | $252,700 | $43,600 | $209,100 |
| 2017 | $2,705 | $242,900 | $43,600 | $199,300 |
| 2016 | $2,587 | $232,400 | $43,600 | $188,800 |
| 2014 | $2,387 | $214,100 | $43,600 | $170,500 |
| 2013 | $2,387 | $210,300 | $43,600 | $166,700 |
Property History
| Date | Event | Price | Change | Sq Ft Price |
|---|---|---|---|---|
| 05/27/2025 05/27/25 | Pending | -- | -- | -- |
| 05/22/2025 05/22/25 | For Sale | $485,000 | +61.7% | $134 / Sq Ft |
| 03/16/2018 03/16/18 | Sold | $299,900 | -7.7% | $99 / Sq Ft |
| 11/27/2017 11/27/17 | For Sale | $324,900 | -- | $107 / Sq Ft |
Purchase History
| Date | Type | Sale Price | Title Company |
|---|---|---|---|
| Interfamily Deed Transfer | -- | None Available | |
| Warranty Deed | $299,900 | Meridian Title Corporation | |
| Corporate Deed | -- | -- | |
| Warranty Deed | -- | First American Title Ins Co | |
| Warranty Deed | -- | -- | |
| Warranty Deed | -- | -- |
Mortgage History
| Date | Status | Loan Amount | Loan Type |
|---|---|---|---|
| Open | $261,000 | New Conventional | |
| Closed | $262,600 | New Conventional | |
| Closed | $269,910 | New Conventional | |
| Previous Owner | $193,500 | New Conventional | |
| Previous Owner | $206,400 | Unknown | |
| Previous Owner | $25,500 | Stand Alone Second | |
| Previous Owner | $179,920 | Purchase Money Mortgage | |
| Previous Owner | $203,900 | Purchase Money Mortgage | |
| Closed | $44,980 | No Value Available |
Similar Homes in Westfield, IN
Source: MIBOR Broker Listing Cooperative®
MLS Number: 22039789
APN: 29-09-11-009-032.000-015
- 16126 Hymera Green
- 589 Viking Warrior Blvd
- 16226 Montrose Ln
- 127 Coatsville Dr
- 170 Straughn Ln
- 932 Silverheels Dr
- 16628 Brownstone Ct
- 158 E Bloomfield Ln
- 16016 Viking Lair Rd
- 16637 Brownstone Ct
- 518 Carthage Cir
- 16657 Brownstone Ct
- 1020 Lair Ct
- 16579 Lakeville Crossing
- 17325 Spring Mill Rd
- 48 E Wisteria Way
- 319 Mcintosh Ln
- 16060 Barringer Ct
- 45 E Wisteria Way
- 504 Elkhart Dr
