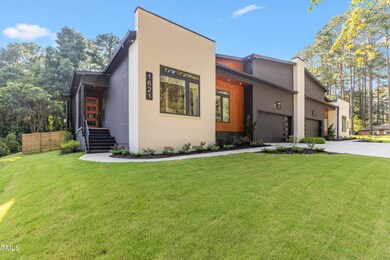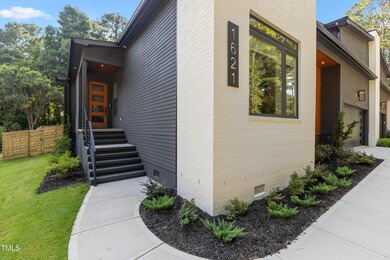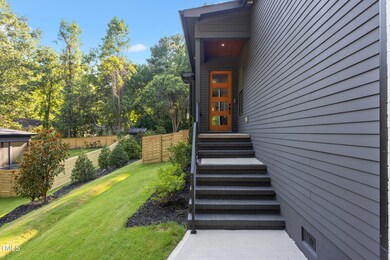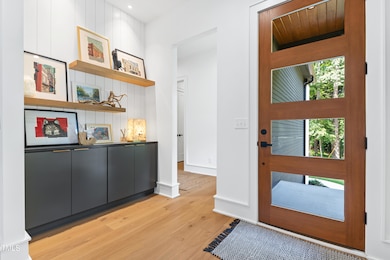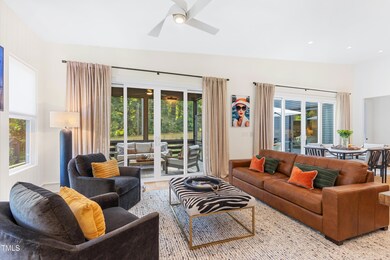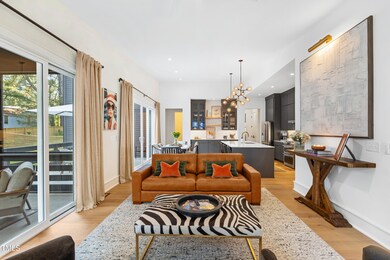
1613 Bruce Cir Raleigh, NC 27603
South Raleigh NeighborhoodEstimated payment $5,027/month
Highlights
- New Construction
- 0.55 Acre Lot
- Deck
- Penny Road Elementary School Rated A-
- Open Floorplan
- Secluded Lot
About This Home
Enjoy luxurious one-level living just 5 minutes from downtown Raleigh in this beautifully designed duet home on a large, flat, fenced lot. This private, peaceful retreat features 3 bedrooms, 3.5 bathrooms, a flexible office/bonus space, and multiple outdoor areas—including a raised deck, screened porch with ceiling fan, and concrete patio—perfect for entertaining or relaxing to the sound of birds. The chef's kitchen offers high-end Cafe appliances, quartz countertops, designer cabinetry, and a wet bar with wine fridge, flowing into an open living area with gas fireplace. The owner's suite includes a walk-in closet with custom built-ins, frameless glass shower, heated towel bar, and double quartz vanity. Additional highlights: laundry room with custom cabinetry, mud bench, engineered hardwoods throughout, Ring doorbell, smart-home pre-wiring with whole-house Sonos, fully landscaped yard, modern fencing, city water/sewer, and natural gas. HOA Includes Lawn Maintenance,Maintenance of Exterior,Roof, Fence, Insurance. Home owner will only need a Dwelling Policy. HOA also includes a Private well to use for any gardening / irrigation needs.
Townhouse Details
Home Type
- Townhome
Est. Annual Taxes
- $4,851
Year Built
- Built in 2025 | New Construction
Lot Details
- 1 Common Wall
- Wood Fence
- Landscaped
- Corner Lot
- Few Trees
- Back and Front Yard
HOA Fees
- $325 Monthly HOA Fees
Parking
- 2 Car Attached Garage
- Front Facing Garage
- Garage Door Opener
- 6 Open Parking Spaces
Home Design
- Home is estimated to be completed on 4/4/25
- Modernist Architecture
- Brick Veneer
- Brick Foundation
- Block Foundation
- Frame Construction
- Shingle Roof
- Metal Roof
- Wood Siding
- HardiePlank Type
Interior Spaces
- 2,281 Sq Ft Home
- 1-Story Property
- Open Floorplan
- Wet Bar
- Built-In Features
- Bookcases
- Bar Fridge
- Bar
- Woodwork
- Smooth Ceilings
- High Ceiling
- Ceiling Fan
- Recessed Lighting
- Living Room with Fireplace
- L-Shaped Dining Room
- Home Office
- Screened Porch
- Smart Thermostat
Kitchen
- Eat-In Kitchen
- Convection Oven
- Free-Standing Range
- Range Hood
- Microwave
- Freezer
- Ice Maker
- Dishwasher
- Wine Refrigerator
- Wine Cooler
- Stainless Steel Appliances
- Smart Appliances
- Kitchen Island
- Quartz Countertops
- Disposal
Flooring
- Wood
- Tile
Bedrooms and Bathrooms
- 3 Bedrooms
- Walk-In Closet
- Double Vanity
- Private Water Closet
- Bathtub with Shower
- Walk-in Shower
Laundry
- Laundry Room
- Sink Near Laundry
- Washer and Gas Dryer Hookup
Outdoor Features
- Deck
- Patio
Location
- Property is near a golf course
Schools
- Penny Elementary School
- Apex Middle School
- Apex High School
Utilities
- Central Air
- Heating System Uses Gas
- Vented Exhaust Fan
- Natural Gas Connected
- Tankless Water Heater
- Gas Water Heater
- High Speed Internet
- Cable TV Available
Listing and Financial Details
- Home warranty included in the sale of the property
- Assessor Parcel Number 13
Community Details
Overview
- Association fees include insurance, ground maintenance
- Raleigh View Condominiums Association, Phone Number (252) 266-1799
- Built by Williams General Contractors LLC
- Maintained Community
- Community Parking
Security
- Resident Manager or Management On Site
Map
Home Values in the Area
Average Home Value in this Area
Tax History
| Year | Tax Paid | Tax Assessment Tax Assessment Total Assessment is a certain percentage of the fair market value that is determined by local assessors to be the total taxable value of land and additions on the property. | Land | Improvement |
|---|---|---|---|---|
| 2024 | $1,277 | $147,000 | $147,000 | $0 |
Property History
| Date | Event | Price | Change | Sq Ft Price |
|---|---|---|---|---|
| 07/18/2025 07/18/25 | For Sale | $795,000 | -- | $349 / Sq Ft |
Mortgage History
| Date | Status | Loan Amount | Loan Type |
|---|---|---|---|
| Closed | $200,000 | Credit Line Revolving |
Similar Homes in Raleigh, NC
Source: Doorify MLS
MLS Number: 10110439
APN: 0792.04-94-4664-000
- 1626 Bruce Cir
- 2837 Tryon Pines Dr
- 2717 Beehnon Way
- 2409 Valley Haven Dr
- 1008 Harper Rd
- 1024 Harper Rd
- 1032 Harper Rd
- 1020 Harper Rd
- 1036 Harper Rd
- 1300 Formal Garden Way
- 1204 Chapanoke Rd
- 2261 Plum Frost Dr
- 653 Democracy St
- 2268 Plum Frost Dr
- 1709 Evergreen Ave
- 1229 Chapanoke Rd
- 713 Summer Music Ln
- 948 Consortium Dr
- 3634 Olympia Dr
- 513 Dragby Ln
- 2805 Par Dr
- 2222 Valley Haven Dr
- 708 Moonbeam Dr
- 2720 Bristlecone Trail Unit A1
- 2720 Bristlecone Trail Unit A3
- 2720 Bristlecone Trail Unit B4
- 2720 Bristlecone Trail
- 1350 Regulator St
- 905 Carolina Pines Ave Unit A
- 1317 Still Monument Way
- 701 Vickers Way
- 814 Bryant St
- 1111 Consortium Dr
- 1121 Consortium Dr Unit 114
- 708 Ileagnes Rd
- 3000 Stone Grv Rd
- 1511 Creekwood Ct Unit 211
- 2215 Springhill Ave
- 2630 Cherry Cir
- 2505 Red Lodge Place

