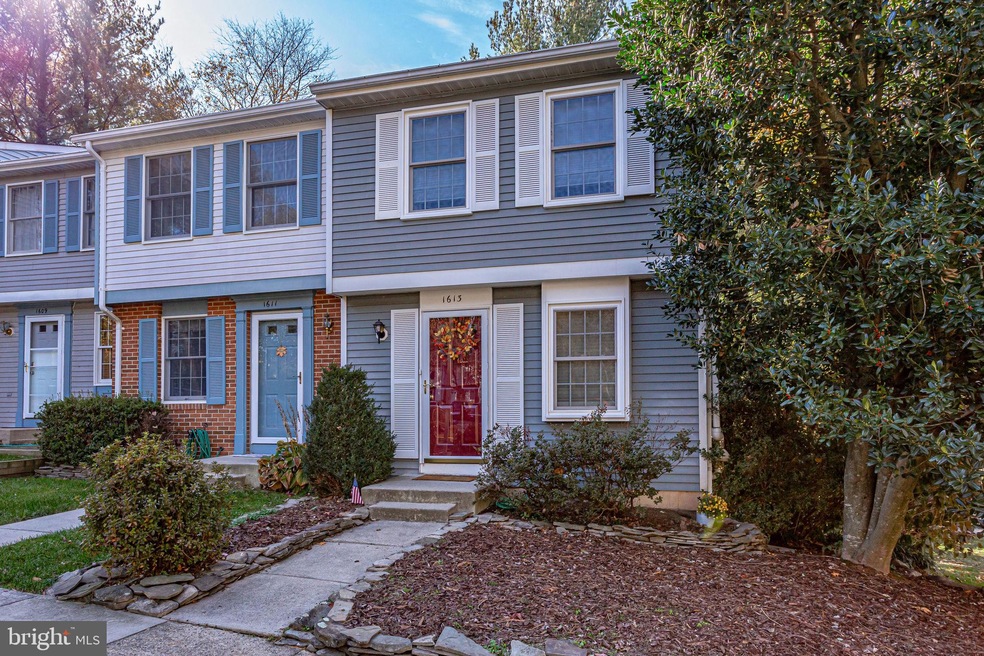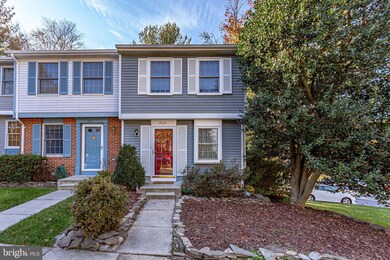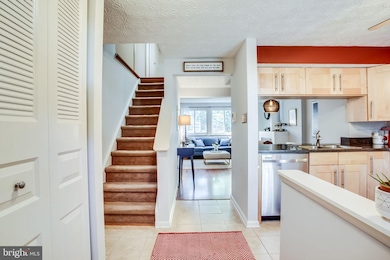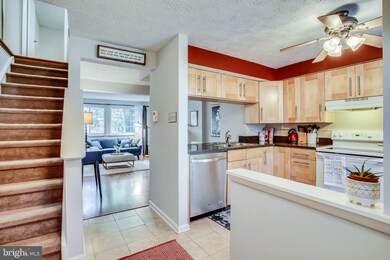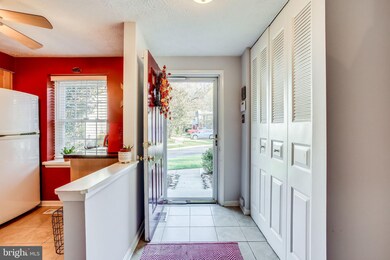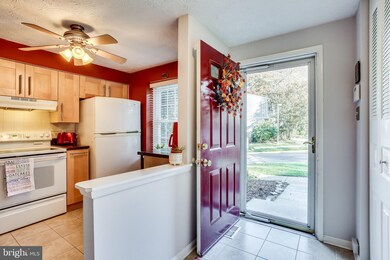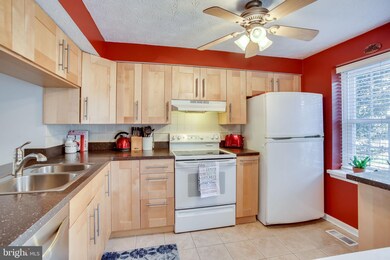
1613 Harvest Green Ct Reston, VA 20194
North Reston NeighborhoodHighlights
- Colonial Architecture
- Wood Flooring
- Tennis Courts
- Armstrong Elementary Rated A-
- Community Pool
- Jogging Path
About This Home
As of December 2019END UNIT! This delightful end unit sits atop a hill in the Concord Green neighborhood, and is situated on a corner lot, which features mature trees. The fully finished basement has a walkout to a fenced backyard patio, great for summer entertaining. Master bedroom features ceiling fan, two closets, cordless honeycomb shades & built in vanity. The 2nd bedroom features plantation shutters, large closet and ceiling fan. Both bathrooms are recently updated. Fun features, including a unique wood burning fireplace, a glass door to the basement and built in vanity in the master bedroom make this Pepperwood model a cozy place to call home. Enjoy easy living in Reston and all the benefits of being close to major roads, as well as easy access to shopping, dining, entertainment and Lake Anne. Reston Town Center is within walking distance, a 1.2 mile trip, while North Point shopping center is less than a mile away. Feel like getting outside? Enjoy Reston's trails, courts, playgrounds, pools, parks and convenient golf at Hidden Creek Country Club. Welcome Home!
Last Agent to Sell the Property
Berkshire Hathaway HomeServices PenFed Realty Listed on: 11/14/2019

Townhouse Details
Home Type
- Townhome
Est. Annual Taxes
- $4,214
Year Built
- Built in 1983
Lot Details
- 1,716 Sq Ft Lot
HOA Fees
- $86 Monthly HOA Fees
Home Design
- Colonial Architecture
- Aluminum Siding
Interior Spaces
- 930 Sq Ft Home
- Property has 3 Levels
- Ceiling Fan
- Fireplace With Glass Doors
- Window Treatments
- Combination Dining and Living Room
- Wood Flooring
Kitchen
- Oven
- Microwave
- Ice Maker
- Dishwasher
- Disposal
Bedrooms and Bathrooms
- 2 Bedrooms
Laundry
- Dryer
- Washer
Finished Basement
- Walk-Out Basement
- Basement Windows
Parking
- Paved Parking
- On-Street Parking
- Parking Lot
- 1 Assigned Parking Space
Utilities
- Central Air
- Heat Pump System
- Programmable Thermostat
Listing and Financial Details
- Tax Lot 8
- Assessor Parcel Number 0114 055A0008
Community Details
Overview
- Association fees include insurance, management, reserve funds, snow removal, common area maintenance, lawn maintenance, parking fee, trash
- $58 Other Monthly Fees
- Concord Green Subdivision, Pepperwood Floorplan
Recreation
- Tennis Courts
- Soccer Field
- Community Basketball Court
- Community Playground
- Community Pool
- Jogging Path
- Bike Trail
Ownership History
Purchase Details
Home Financials for this Owner
Home Financials are based on the most recent Mortgage that was taken out on this home.Purchase Details
Home Financials for this Owner
Home Financials are based on the most recent Mortgage that was taken out on this home.Purchase Details
Home Financials for this Owner
Home Financials are based on the most recent Mortgage that was taken out on this home.Purchase Details
Home Financials for this Owner
Home Financials are based on the most recent Mortgage that was taken out on this home.Purchase Details
Home Financials for this Owner
Home Financials are based on the most recent Mortgage that was taken out on this home.Similar Homes in the area
Home Values in the Area
Average Home Value in this Area
Purchase History
| Date | Type | Sale Price | Title Company |
|---|---|---|---|
| Deed | $381,900 | None Available | |
| Grant Deed | $370,000 | Bay County Title Llc | |
| Warranty Deed | $349,900 | -- | |
| Warranty Deed | $349,000 | -- | |
| Deed | $179,990 | -- |
Mortgage History
| Date | Status | Loan Amount | Loan Type |
|---|---|---|---|
| Open | $343,710 | New Conventional | |
| Previous Owner | $370,000 | Adjustable Rate Mortgage/ARM | |
| Previous Owner | $314,900 | New Conventional | |
| Previous Owner | $338,500 | New Conventional | |
| Previous Owner | $143,900 | No Value Available |
Property History
| Date | Event | Price | Change | Sq Ft Price |
|---|---|---|---|---|
| 12/20/2019 12/20/19 | Sold | $381,900 | 0.0% | $411 / Sq Ft |
| 11/14/2019 11/14/19 | For Sale | $381,900 | +3.2% | $411 / Sq Ft |
| 05/14/2018 05/14/18 | Sold | $370,000 | -1.3% | $320 / Sq Ft |
| 03/12/2018 03/12/18 | Pending | -- | -- | -- |
| 03/01/2018 03/01/18 | For Sale | $375,000 | +7.2% | $325 / Sq Ft |
| 04/04/2014 04/04/14 | Sold | $349,900 | 0.0% | $376 / Sq Ft |
| 02/25/2014 02/25/14 | Pending | -- | -- | -- |
| 02/19/2014 02/19/14 | For Sale | $349,900 | -- | $376 / Sq Ft |
Tax History Compared to Growth
Tax History
| Year | Tax Paid | Tax Assessment Tax Assessment Total Assessment is a certain percentage of the fair market value that is determined by local assessors to be the total taxable value of land and additions on the property. | Land | Improvement |
|---|---|---|---|---|
| 2024 | $5,517 | $457,650 | $145,000 | $312,650 |
| 2023 | $4,968 | $422,590 | $145,000 | $277,590 |
| 2022 | $4,674 | $392,640 | $125,000 | $267,640 |
| 2021 | $4,469 | $366,180 | $110,000 | $256,180 |
| 2020 | $4,370 | $355,160 | $110,000 | $245,160 |
| 2019 | $4,214 | $342,480 | $105,000 | $237,480 |
| 2018 | $3,777 | $328,420 | $97,000 | $231,420 |
| 2017 | $3,904 | $323,200 | $92,000 | $231,200 |
| 2016 | $3,961 | $328,590 | $92,000 | $236,590 |
| 2015 | $3,822 | $328,590 | $92,000 | $236,590 |
| 2014 | $3,458 | $297,960 | $87,000 | $210,960 |
Agents Affiliated with this Home
-
Tyler Ohta

Seller's Agent in 2019
Tyler Ohta
BHHS PenFed (actual)
(571) 337-0719
2 Total Sales
-
Julie Malling

Buyer's Agent in 2019
Julie Malling
Keller Williams Realty
(703) 927-8040
29 Total Sales
-
Margaret Wiegenstein

Seller's Agent in 2018
Margaret Wiegenstein
Samson Properties
(703) 801-2885
7 Total Sales
-
Rhonda Campbell

Buyer's Agent in 2018
Rhonda Campbell
Samson Properties
(703) 798-8973
86 Total Sales
-
Kevin King

Seller's Agent in 2014
Kevin King
Keller Williams Realty
(703) 930-2902
39 Total Sales
Map
Source: Bright MLS
MLS Number: VAFX1099050
APN: 0114-055A0008
- 1511 Twisted Oak Dr
- 1668 Barnstead Dr
- 1632 Barnstead Dr
- 1504 Summerchase Ct Unit D
- 1567 Bennington Woods Ct
- 11708 Summerchase Cir Unit D
- 11725 Summerchase Cir
- 11701 Summerchase Cir
- 1631 Autumnwood Dr
- 1511 N Point Dr Unit 304
- 1505 N Point Dr Unit 203
- 1566 Old Eaton Ln
- 1526 Poplar Grove Dr
- 11804 Great Owl Cir
- 11598 Newport Cove Ln
- 1497 Church Hill Place
- 1653 Fieldthorn Dr
- 11900 Fieldthorn Ct
- 1581 Poplar Grove Dr
- 11908 Moss Point Ln
