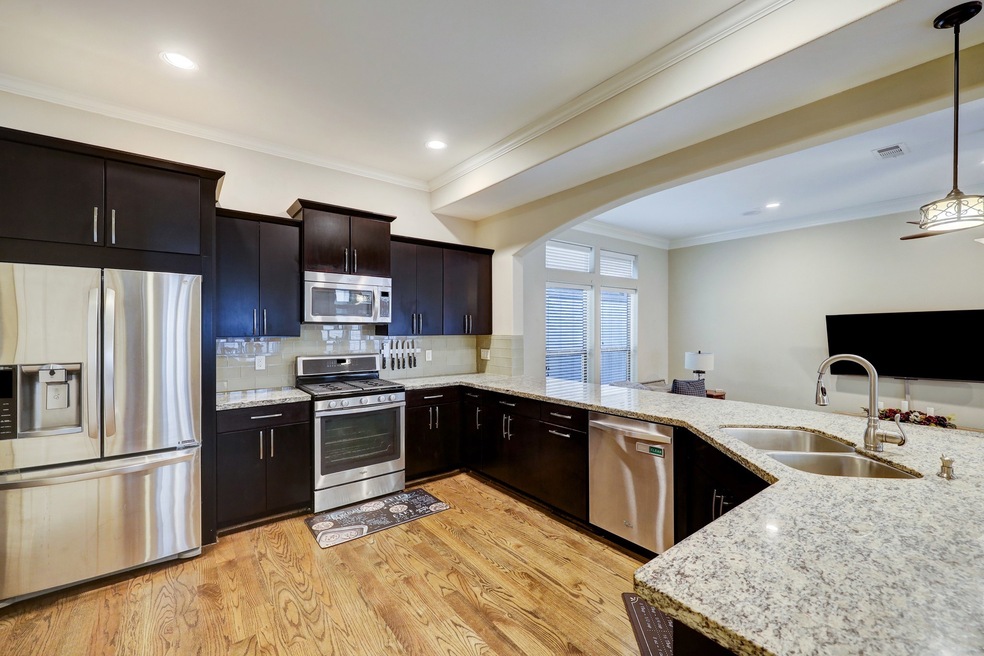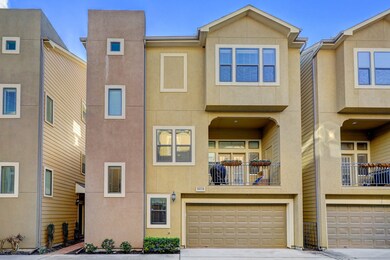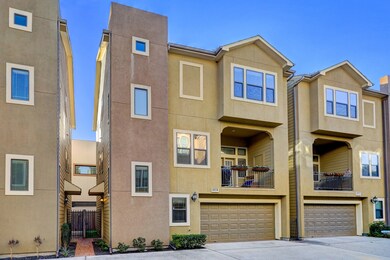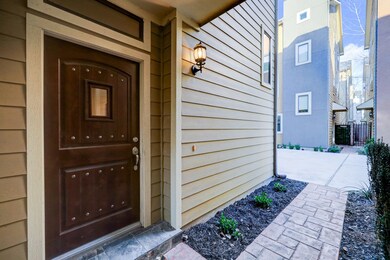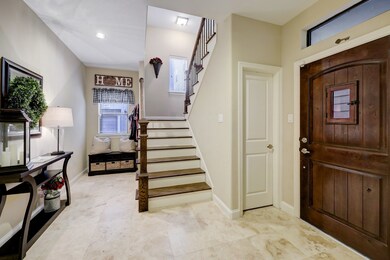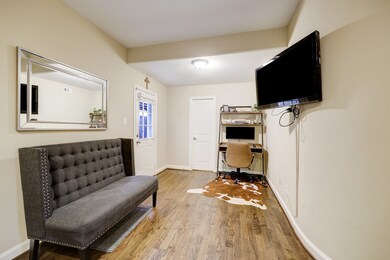
1613 W 24th St Unit B Houston, TX 77008
Greater Heights NeighborhoodEstimated Value: $454,927 - $483,000
Highlights
- Contemporary Architecture
- Wood Flooring
- High Ceiling
- Sinclair Elementary School Rated A-
- Hydromassage or Jetted Bathtub
- Granite Countertops
About This Home
As of April 2024Welcome to 1613 W 24th St. Unit B, your spacious 3-bed, 3.5-bath, 3-story oasis in Shady Acres! Enjoy the convenience of a first-floor guest bedroom suite with a private study/sitting area and an en-suite bathroom. Leading to a cozy backyard and side yard covered in artificial turf. Upstairs, the open-concept kitchen, dining, and living room await, complete with beautiful hardwoods and a spacious balcony; the perfect nook to enjoy your morning coffee as you catch the beautiful sun rise. Retreat to the primary bedroom on the third floor, boasting His and Hers closets with an en-suite bathroom featuring separate double vanity sinks, a standing shower, and garden tub. Located in the vibrant Greater Heights area, stroll to neighborhood restaurants and the local Farmer's Market. Easy access to 610, I-10, 45, and The Galleria. Schedule your tour today!
Home Details
Home Type
- Single Family
Est. Annual Taxes
- $8,269
Year Built
- Built in 2012
Lot Details
- 1,957 Sq Ft Lot
- Back Yard Fenced and Side Yard
Parking
- 2 Car Attached Garage
Home Design
- Contemporary Architecture
- Slab Foundation
- Composition Roof
- Cement Siding
- Stucco
Interior Spaces
- 2,550 Sq Ft Home
- 3-Story Property
- Dry Bar
- Crown Molding
- High Ceiling
- Ceiling Fan
- Formal Entry
- Family Room Off Kitchen
- Living Room
- Combination Kitchen and Dining Room
- Fire and Smoke Detector
- Washer and Gas Dryer Hookup
Kitchen
- Breakfast Bar
- Gas Oven
- Gas Cooktop
- Microwave
- Dishwasher
- Granite Countertops
- Disposal
Flooring
- Wood
- Carpet
- Tile
Bedrooms and Bathrooms
- 3 Bedrooms
- En-Suite Primary Bedroom
- Double Vanity
- Hydromassage or Jetted Bathtub
- Bathtub with Shower
- Separate Shower
Outdoor Features
- Balcony
Schools
- Sinclair Elementary School
- Hamilton Middle School
- Waltrip High School
Utilities
- Central Heating and Cooling System
- Heating System Uses Gas
Community Details
- Cms Properties Subdivision
Ownership History
Purchase Details
Home Financials for this Owner
Home Financials are based on the most recent Mortgage that was taken out on this home.Purchase Details
Home Financials for this Owner
Home Financials are based on the most recent Mortgage that was taken out on this home.Purchase Details
Home Financials for this Owner
Home Financials are based on the most recent Mortgage that was taken out on this home.Similar Homes in Houston, TX
Home Values in the Area
Average Home Value in this Area
Purchase History
| Date | Buyer | Sale Price | Title Company |
|---|---|---|---|
| Mizuno Shina Alexandra | -- | Capital Title | |
| Vaclavik Adam William | -- | Infinity Title Company | |
| Rojo Nery | -- | None Available |
Mortgage History
| Date | Status | Borrower | Loan Amount |
|---|---|---|---|
| Open | Mizuno Shina Alexandra | $146,500 | |
| Previous Owner | Vaclavik Adam William | $288,000 | |
| Previous Owner | Rojo Nery | $174,900 |
Property History
| Date | Event | Price | Change | Sq Ft Price |
|---|---|---|---|---|
| 04/12/2024 04/12/24 | Sold | -- | -- | -- |
| 02/29/2024 02/29/24 | Pending | -- | -- | -- |
| 02/23/2024 02/23/24 | For Sale | $470,000 | -- | $184 / Sq Ft |
Tax History Compared to Growth
Tax History
| Year | Tax Paid | Tax Assessment Tax Assessment Total Assessment is a certain percentage of the fair market value that is determined by local assessors to be the total taxable value of land and additions on the property. | Land | Improvement |
|---|---|---|---|---|
| 2023 | $7,561 | $487,062 | $107,635 | $379,427 |
| 2022 | $8,215 | $373,080 | $88,065 | $285,015 |
| 2021 | $9,377 | $402,344 | $88,065 | $314,279 |
| 2020 | $9,764 | $403,199 | $107,439 | $295,760 |
| 2019 | $10,004 | $395,353 | $107,439 | $287,914 |
| 2018 | $7,051 | $361,400 | $107,439 | $253,961 |
| 2017 | $9,861 | $390,000 | $107,439 | $282,561 |
| 2016 | $9,861 | $390,000 | $107,439 | $282,561 |
| 2015 | $6,620 | $422,648 | $107,439 | $315,209 |
| 2014 | $6,620 | $328,923 | $95,502 | $233,421 |
Agents Affiliated with this Home
-
Sandra Paul

Seller's Agent in 2024
Sandra Paul
Real Broker, LLC
(888) 519-7431
4 in this area
91 Total Sales
-
Drue DaSilva
D
Buyer's Agent in 2024
Drue DaSilva
Keller Williams Memorial
(713) 398-3715
3 in this area
175 Total Sales
Map
Source: Houston Association of REALTORS®
MLS Number: 4272602
APN: 1331990010003
- 1615 W 24th St Unit B
- 1609 W 24th St Unit B
- 1624 W 24th St Unit B
- 1625 W 23rd St Unit A
- 1625 W 23rd St Unit B
- 1613 W 23rd St
- 1513 W 24th St
- 1737 W 24th St
- 1717 W 23rd St Unit C
- 1717 W 23rd St Unit D
- 1717 W 23rd St Unit G
- 1717 W 23rd St Unit B
- 1611 W 22nd St Unit C
- 1726 W 23rd St
- 2304 Couch St
- 1415 W 24th St Unit E
- 2520 Ohsfeldt St
- 1427 W 23rd St Unit C
- 1731 W 22nd St
- 1418 W 24th St
- 1613 W 24th St Unit B
- 1613 W 24th St Unit A
- 1613B W 24th St
- 1615 W 24th St
- 1615 W 24th St Unit A
- 1611 W 24th St
- 1611 W 24th St
- 1611 W 24th St Unit A
- 1611 W 24th St Unit B
- 1609 W 24th St
- 1609 W 24th St
- 1612 W 25th St
- 1610 W 25th St
- 1607 W 24th St
- 1607B W 24th St
- 1607A W 24th St
- 1607 W 24th St Unit A
- 1607 W 24th St Unit B
- 1609 W 24th St Unit B
- 1609 W 24th St Unit A
