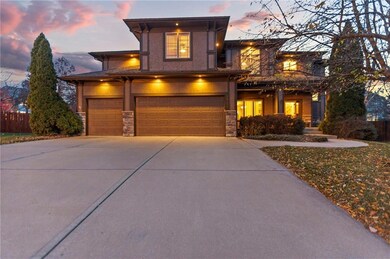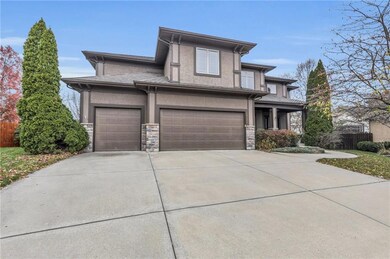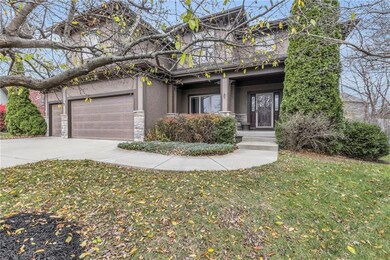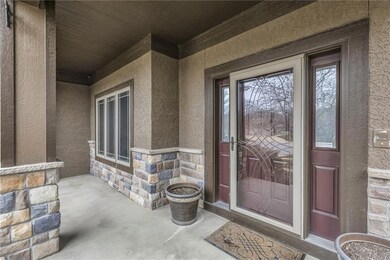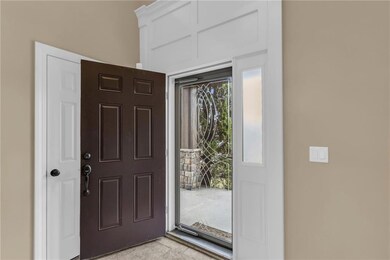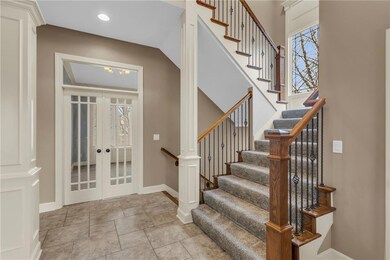
16130 S Locust St Olathe, KS 66062
Highlights
- Deck
- Great Room with Fireplace
- Vaulted Ceiling
- Arbor Creek Elementary School Rated A
- Hearth Room
- Traditional Architecture
About This Home
As of December 2024Your First Step Inside Will Make You Want To Call It Home! Experience the perfect blend of modern comfort and thoughtful design with this luxurious house. It features almost 4000 finished square feet and is located on a quiet cul-dec-sac in the sought-after Arbor Creek Estates subdivision. With soaring ceilings, some ceramic tile flooring and an open flowing floorplan throughout the main level, the amazing 18x27 chef’s kitchen and breakfast area are a focal point that include lots of granite countertop space, spacious 8' long kitchen island, s/s appliances, oversized refrigerator, two ranges, plenty of cabinets, roomy walk-in pantry, lots of natural light, access to patio. Terrific hearth room with cozy fireplace for relaxing, socializing, gathering. Exquisite dining room with elegant wainscoting plus an adjoining butler pantry. Impressive great room showcases a stunning floor-to-ceiling stone fireplace. Outstanding den/office room with French doors and built-ins as well as a half bathroom all on the main level too! The lavish and sophisticated primary suite boasts a sanctuary of comfort and elegance. The spacious 15x17 bedroom spotlights an adjoining 12x13 sitting area with fireplace and access to two-tiered deck. And, the spa-like bathroom includes oversized shower with bench and two shower heads, jetted tub, two huge walk-in closets and more amenities that provide a true oasis retreat. Three roomy secondary bedrooms with two full bathrooms for the ultimate convenience and comfort. Enormous unfinished basement includes egress widow for possible 5th confirming bedroom, partially stubbed theater and bathroom, extra dryer hookup, lots of storage. This amazing home also has new carpeting, some fresh interior paint, intercom system, water softener, sprinkler system, two-tiered deck, patio, fenced backyard. All kitchen appliances staying! Wonderful curb appeal and incredible location. Award winning Olathe schools!! (virtually staged interior pictures)
Last Agent to Sell the Property
KW Diamond Partners Brokerage Phone: 913-963-5342 License #SP00230906 Listed on: 11/29/2024

Home Details
Home Type
- Single Family
Est. Annual Taxes
- $8,531
Year Built
- Built in 2004
Lot Details
- 0.39 Acre Lot
- Cul-De-Sac
- Northeast Facing Home
- Wood Fence
- Paved or Partially Paved Lot
- Sprinkler System
- Many Trees
HOA Fees
- $35 Monthly HOA Fees
Parking
- 3 Car Attached Garage
- Front Facing Garage
- Garage Door Opener
Home Design
- Traditional Architecture
- Composition Roof
- Stone Trim
- Stucco
Interior Spaces
- 3,936 Sq Ft Home
- 2-Story Property
- Vaulted Ceiling
- Ceiling Fan
- Thermal Windows
- Great Room with Fireplace
- 3 Fireplaces
- Sitting Room
- Formal Dining Room
- Den
- Attic Fan
- Laundry Room
Kitchen
- Hearth Room
- Breakfast Area or Nook
- Built-In Electric Oven
- Freezer
- Dishwasher
- Stainless Steel Appliances
- Kitchen Island
- Granite Countertops
- Disposal
Flooring
- Carpet
- Ceramic Tile
Bedrooms and Bathrooms
- 4 Bedrooms
- Walk-In Closet
- Whirlpool Bathtub
Basement
- Basement Fills Entire Space Under The House
- Sump Pump
- Stubbed For A Bathroom
- Basement Window Egress
Home Security
- Storm Doors
- Fire and Smoke Detector
Outdoor Features
- Deck
- Porch
Location
- City Lot
Schools
- Arbor Creek Elementary School
- Olathe South High School
Utilities
- Forced Air Heating and Cooling System
- Satellite Dish
Listing and Financial Details
- Exclusions: See Sellers Disclosure
- Assessor Parcel Number DP00360000-0240
- $0 special tax assessment
Community Details
Overview
- Amber Creek / The Estates Association
- Arbor Creek/The Estates Subdivision
Recreation
- Community Pool
Ownership History
Purchase Details
Home Financials for this Owner
Home Financials are based on the most recent Mortgage that was taken out on this home.Purchase Details
Home Financials for this Owner
Home Financials are based on the most recent Mortgage that was taken out on this home.Purchase Details
Home Financials for this Owner
Home Financials are based on the most recent Mortgage that was taken out on this home.Similar Homes in the area
Home Values in the Area
Average Home Value in this Area
Purchase History
| Date | Type | Sale Price | Title Company |
|---|---|---|---|
| Warranty Deed | -- | Continental Title Company | |
| Warranty Deed | -- | Continental Title | |
| Warranty Deed | -- | Security Land Title Company |
Mortgage History
| Date | Status | Loan Amount | Loan Type |
|---|---|---|---|
| Open | $510,000 | New Conventional | |
| Previous Owner | $318,000 | New Conventional | |
| Previous Owner | $372,000 | New Conventional | |
| Previous Owner | $22,500 | Unknown | |
| Previous Owner | $364,000 | New Conventional | |
| Previous Owner | $22,500 | Unknown | |
| Previous Owner | $34,623 | Unknown | |
| Previous Owner | $283,000 | Purchase Money Mortgage |
Property History
| Date | Event | Price | Change | Sq Ft Price |
|---|---|---|---|---|
| 12/27/2024 12/27/24 | Sold | -- | -- | -- |
| 12/07/2024 12/07/24 | Pending | -- | -- | -- |
| 12/07/2024 12/07/24 | Price Changed | $600,000 | -1.6% | $152 / Sq Ft |
| 11/29/2024 11/29/24 | For Sale | $610,000 | +47.0% | $155 / Sq Ft |
| 10/30/2012 10/30/12 | Sold | -- | -- | -- |
| 09/19/2012 09/19/12 | Pending | -- | -- | -- |
| 08/16/2012 08/16/12 | For Sale | $415,000 | -- | $106 / Sq Ft |
Tax History Compared to Growth
Tax History
| Year | Tax Paid | Tax Assessment Tax Assessment Total Assessment is a certain percentage of the fair market value that is determined by local assessors to be the total taxable value of land and additions on the property. | Land | Improvement |
|---|---|---|---|---|
| 2024 | $8,532 | $74,750 | $11,363 | $63,387 |
| 2023 | $8,199 | $70,897 | $10,336 | $60,561 |
| 2022 | $7,413 | $62,376 | $9,392 | $52,984 |
| 2021 | $7,355 | $59,202 | $9,392 | $49,810 |
| 2020 | $7,237 | $57,730 | $9,392 | $48,338 |
| 2019 | $6,982 | $55,327 | $8,200 | $47,127 |
| 2018 | $6,475 | $54,314 | $7,453 | $46,861 |
| 2017 | $6,622 | $51,566 | $6,778 | $44,788 |
| 2016 | $6,246 | $49,875 | $6,159 | $43,716 |
| 2015 | $6,046 | $48,311 | $6,157 | $42,154 |
| 2013 | -- | $45,712 | $6,157 | $39,555 |
Agents Affiliated with this Home
-
Rollene Croucher

Seller's Agent in 2024
Rollene Croucher
KW Diamond Partners
(913) 963-5342
119 in this area
235 Total Sales
-
Bruce Croucher
B
Seller Co-Listing Agent in 2024
Bruce Croucher
KW Diamond Partners
(913) 322-7500
63 in this area
98 Total Sales
-
Heather Thompson
H
Buyer's Agent in 2024
Heather Thompson
Realty One Group Encompass
(913) 297-0000
4 in this area
47 Total Sales
-
Ryan Reed

Seller's Agent in 2012
Ryan Reed
Compass Realty Group
(913) 239-2108
31 in this area
61 Total Sales
-
A
Seller Co-Listing Agent in 2012
Angie Reed
-
M
Buyer's Agent in 2012
Marilyn Bromby
John Moffitt & Associates
Map
Source: Heartland MLS
MLS Number: 2520246
APN: DP00360000-0240
- 16049 S Brookfield St
- 16197 S Brookfield St
- 16324 S Locust St
- 15996 W 159th Terrace
- 16375 W 163rd Terrace
- 15302 W 161st St
- 15286 W 161st St
- 15399 W 161st St
- 15447 W 161st St
- 15915 W 161st Terrace
- 15436 W 161st Terrace
- 15412 W 161st Terrace
- 15291 W 161st Terrace
- 16122 W 163rd Terrace
- 11712 W 164th Place
- 15381 W 162nd St
- 17065 W 162nd St
- 15906 W 163rd Terrace
- 16388 S Brougham Dr
- 16577 165th Place

